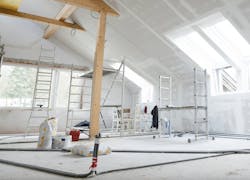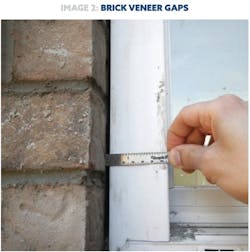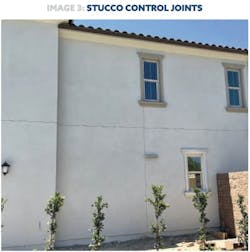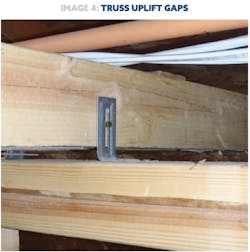Leave Gaps Everywhere
The last edition of this column addressed drywall cracks caused by movement of a home’s framing members due to changes in temperature and humidity, as well as wind, seismic, and live loads.
In fact, almost every aspect of a house is constantly in motion. If neglected in your construction processes, this dynamic can (and usually does) lead to callbacks with varying degrees of severity, especially early in a home’s life.
Concrete. The most common cracks in concrete slabs are due to shrinkage early in the curing process. A control joint—a surface cut or groove at least one-quarter the depth of the slab—can direct where a crack occurs, help keep it straight, and conceal it to some extent.
Siding. Follow manufacturer instructions for gapping. All siding requires edge gaps where siding meets trim pieces, as well as over drip caps, water tables, and hardscape and landscape elements. Lap siding extends lengthwise as it warms from the sun; a gap allows this movement to occur without causing issues, such as buckling.
Stucco. Like concrete floors, three-coat stucco requires control joints to control cracks (see image 3). Best practices for these gaps are outlined in ASTM Standards C926 and C1063.
Tile floors. Ceramic tile should be decoupled from structural substrates. Create gaps between the tile and subfloor and fill them with crack-isolation membrane.
Material transitions. All transitions from one type of material to another along a finish surface, inside or outside, need a 1 /8-inch gap filled with sealant.
About sealant. Rule No. 1: Don’t skimp on sealant! Also, sealants must be durable and flexible. We recommend brands that meet ASTM C920 Class 25 standards. In addition, not all joints are created equal, and sealant simply pressed into a corner will fail early. A best practice is to create an “engineered joint” that fills a gap and bonds only to the two opposing surfaces. For large gaps, press backer rod into the depths of the gap and apply sealant over it, providing the greatest degree of flexibility.
Houses are forever on the move. Let’s build them in a way that allows for it.
Graham Davis drives quality and performance in home building as a senior building performance specialist on the PERFORM Builder Solutions team at IBACOS.
This story first ran as part of IBACOS and Pro Builder's joint Quality Matters series.




