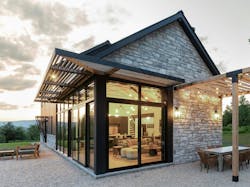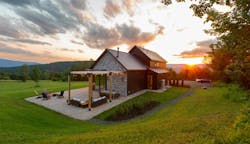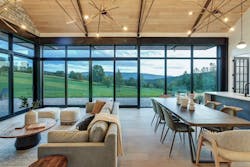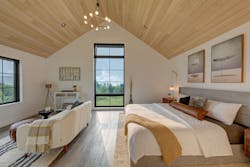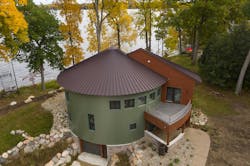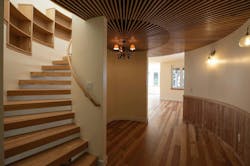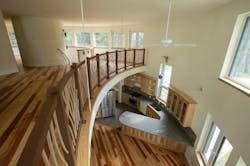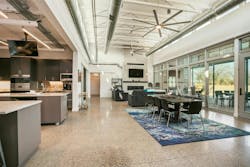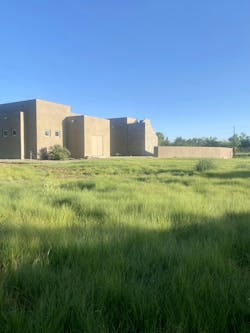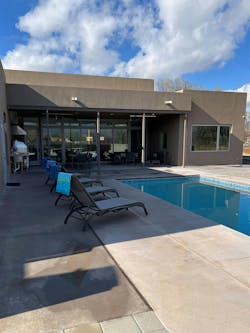The LEED Homes Awards’ Single-Family Winners
The U.S. Green Building Council (USGC), the developer of the LEED rating system, has announced the winners of its annual LEED Homes Awards, which recognize some of the world’s most impressive LEED-certified residential projects.
The winners are among more than 46,000 residential projects that have been LEED certified. In 2023, there was an almost 5% increase in new LEED residential project registrations.
“LEED Homes are energy-efficient and resilient, lowering energy costs and increasing their value while having a positive impact on human and environmental health,” Peter Templeton, president and CEO, USGBC, said in a statement. “I commend this year’s awardees for their commitment to building healthy, sustainable, resilient, and affordable homes to meet the needs of their communities. Their example is critical to decarbonizing the residential real estate sector and bringing the benefits of green buildings to homeowners and renters everywhere.”
Here are the three winners in the Outstanding Single-Family category:
222 Hog Mountain Circle
Fleischmanns, N.Y.
The LEED Gold-certified project aims to serve as an example for the sustainable design and construction of new homes. Designed by RDK Architect, with TAB Construction as the general contractor, the 2,550-sf residence demonstrates the feasibility and benefits of achieving LEED standards in a remote location within New York State’s Catskill Mountains.
Despite the remote setting’s challenges, such as limited access to resources and expertise, the design optimizes energy efficiency and promotes occupant wellbeing while minimizing environmental impact. Sustainable features include passive solar design, efficient insulation and mechanical systems, and the use of eco-friendly materials.
The project also embraces biophilic design principles to create a connection between the home and the outdoors. The design integrates views, natural light, ventilation, and outdoor spaces to create a sanctuary in the mountains.
Lakeside Net Zero Passive House
Richland, Mich.
The LEED Platinum-certified, all-electric residence features an innovative heating and cooling system that reduces energy consumption by 85% while ensuring year-round comfort. The system comprises a custom ducted mini-split heat pump system, integrated with ventilation and coupled with a ground loop heat exchanger.
Designed by Mark Miller Architecture and constructed by Abueva Builders, the 2,832-sf home demonstrates a dedication to repurposing and responsible sourcing. The primary bedroom features wood flooring salvaged from the previous residence. The home’s wood floors also have been crafted from lumber harvested from the building site.
As a net-zero home, Lakeside harnesses the sun’s power with a ground-mounted solar array linked to a battery backup storage system. This ensures a reliable and sustainable energy source even during adverse weather conditions, reducing reliance on the power grid.
Lakeside has earned several certifications—including AirPlus and WaterSense from the EPA and Phius from the Passive House Institute US—that reflect its commitment to indoor air quality, water conservation, and energy efficiency.
Rift House
Corrales, N.M.
At 5,300 feet of elevation in the high desert of New Mexico, the LEED Platinum-certified Rift House offers a comfortable refuge from the area’s weather conditions—including intense heat and sunlight, large daily temperature swings, violent thunderstorms, airborne dust, and cool winters.
Designed by Equiterra and built by Sun Mountain Construction, the 3,800-sf home features a Pueblo-style exterior and a high-tech, minimalist interior. The home has a super-insulated building envelope comprising structural insulated panels (SIPs), an energy recovery ventilation system for air exchange and filtration, and an air-source heat pump for heating and cooling.
The orientation of the triple-glazed windows and doors provides both diffused lighting throughout the house and views of the Sandia Mountains. Heat gain has been reduced by using a white reflective roof, shading almost half of the roof area with solar panels and a roof deck, and installing removable exterior screens during hot weather.
All of the home’s materials are recycled, repurposed waste, or sustainable. Half of the property’s site has been planted with native plants that sequester carbon, provide food and habitat for native species, and create open space.
