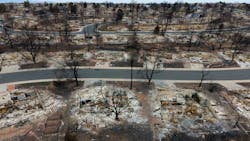How to Design and Build Homes to Withstand Wildfires
With extreme weather events becoming increasingly common, many design and home building professionals are considering ways in which homes can be built to be more resilient in the face of a more volatile environment. In the aftermath of the fires in Los Angeles, building for fire resistance is top of mind for many designers, Fast Company reports. While no house can be completely fireproof, certain design choices can help homes better withstand wildfires. These choices include the use of fire-rated building materials, avoiding overhanging roofs and eaves that trap embers, and creating defensible space around homes through strategic landscaping choices.
Mitchell Rocheleau, whose Irvine, California-based architecture firm Rost specializes in fire-resistant architecture, says preventing this kind of risk can be as simple as tracking the direction of the prevailing winds that might be carrying embers in the event of a fire. Most building codes require a certain amount of ventilation on building exteriors, often at the attic level, and these vents can act like traps for flying embers. “Oftentimes these homes are not going to burn from the outside. They’re going to burn from the inside when an ember from a nearby fire gets into that vent,” Rocheleau says. Placing a vent on the side of a building opposite to the direction of the prevailing winds reduces that risk. Read more
