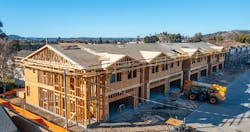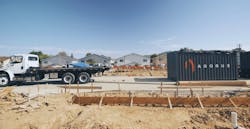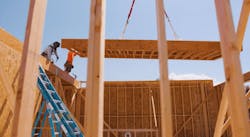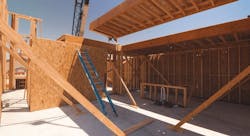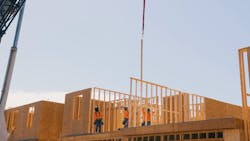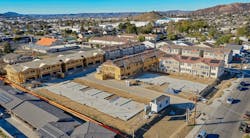A Case (Study) for Off-Site Construction in Home Building
When the construction superintendent for San Diego home builder Hallmark Communities arrived at the site of Daybreak, a new 39-unit townhome project in El Cajon, Calif., he was struck by an eerie silence. Although there was plenty of activity, the buzz of saws was noticeably absent.
The reason: The project was not a traditional stick-built endeavor. Rather, it employed an off-site construction method that built all of the wall panels, floor panels, and roof trusses in a nearby factory and assembled them on site in fewer than three days. No cutting (or recutting) of materials required, hence the notable lack of any construction din.
Off-site or industrialized construction methods potentially offer multiple advantages beyond a quieter jobsite and provide a path to build single-family homes much faster with a good framing crew. The approach also has the potential to help builders and developers achieve profitability with product that’s attainable for entry-level and first-time buyers—a badly underserved demographic with few options in many markets due to high land, materials, and labor costs and the long cycle times associated with on-site stick-built homes.
Still, panelized and modular housing at scale has been slow to break into the mainstream, suffering from both real and perceived barriers, including trade partner, local code, and consumer resistance, as well as higher costs and lack of design flexibility, among other factors.
But construction technology company Agorus, a San Diego-based provider of the panels for Daybreak, believes it has devised a formula that counteracts any reservations developers have about the concept.
RELATED
- The Great Convergence, Part 1: Why the Move to Off-Site Construction Now?
- Housing, Industrialized: Your Road Map to Off-Site Construction
- No Compromise With Prefab Housing
Seeds of Change: Digital Models Aid Accuracy
Daybreak’s collection of three- and four-bedroom, two-story attached townhomes is Hallmark’s first collaboration with Agorus.
The process began with the creation of a “digital twin,” a computer-generated design using building information modeling (BIM) of the homes that contains all of the information required to construct them. The digital twin produced hyper-accurate renderings that reflected data gleaned from a laser scan of the site after the foundation slabs were poured. Minor variances from that scan enabled Agorus to make adjustments to the digital models of certain components before they were constructed in the factory. The design process also included pre-coordination with the mechanical, electrical, and plumbing (MEP) teams to mitigate any clashes of the utility infrastructure.
The digital twin then guided fabrication of the open-frame wall, floor, and roof panels built to a tolerance of 1/16 of an inch—an almost unheard-of (if rarely achieved) level of accuracy on stick-built jobs. “The digital model takes variations into account up front, eliminating the need to make adjustments on site,” says Greg Otto, VP of growth and construction at Agorus.
How Factory-Built Panels Can Help Builders Realize Real Savings
The frame of one unit took less than two days to complete in the factory, he says. The factory-built product was a complete structural package (called ONE Frame in Agorus’ nomenclature), including walls, floors, stairs, ceilings, and roofs. And because the manufactured panels are open, there is no factory inspection necessary, Otto says, allowing the panels to be inspected in the field, just like a site-built frame.
The panels were taken to the jobsite stacked into a small shipping container pulled by conventionally sized vehicles and were assembled using a crane. The shell of one unit was constructed in about four days. “A really good crew for a major home builder could have stick-built the same house in about 12 days,” Otto says. Less-experienced crews would take longer, he points out.
The bulk of the cost savings from Agorus’ method come from fewer days to build and the cost of labor required. It also results in a waste factor of less than 5% to perhaps 30% on a typical stick-built project, according to Otto. With no loose materials lying around the jobsite, there’s also no opportunity for theft, he adds, and because much of the work is accomplished in a factory setting under carefully controlled conditions, you can expect fewer worker injuries in the factory and on the jobsite.
RELATED
- Veev’s Amit Haller on Scaling Innovation and Shortening the Supply Chain
- On-Site vs. Off-Site: a Total Cost Analysis for Home Builders
- Introducing Modular Construction to a New Labor Force
Lesson Learned: Efficient Scheduling for Trades
The project appears to have lived up to expectations. “We went into it eyes wide open,” said Chris Hall, president of Hallmark Communities. “We expected we’d learn a lot, and we did. The advancements and changes made from the first building to the last building were impressive. Overall, we’re very happy with the process.”
One lesson learned is that rapid construction on site poses a challenge—or at least an adjustment—for scheduling trade partners. To take optimal advantage of faster shell construction, project managers must more precisely schedule trades to maintain that efficiency and shorter cycle times after the frame is assembled. By contrast, a stick-built project presents more opportunities for delays, so it’s wiser to build cushions into the schedule.
What About Design? Prefab Flexibility
Otto says Agorus provides flexible levels of prefabrication to give home builders more options regarding housing design. “We believe in meeting the industry where it is instead of coming in and acting like we’re smarter than everybody,” Otto says.
Some past approaches to modular construction, he says, tried to deliver nearly complete homes that restricted designs and sometimes required trades to adjust how they worked, for example, modifying wiring or plumbing after drywall was already installed. Agorus’ open-frame panels, by contrast, leave drywall installation for on-site trades.
Agorus also offers to prefabricate a frame with doors, windows, and insulation, as well as MEP infrastructure. This à la carte approach to prefabrication allows builders to select whatever degree of modularization they are comfortable with at the time.
“This is an easy first step for owners, developers, and builders wanting to try prefabrication for the first time but who have reservations and need to manage risk,” Otto says.
Based in the Boston area, Peter Fabris is a freelance writer who has covered the built environment for more than 15 years.
