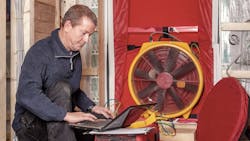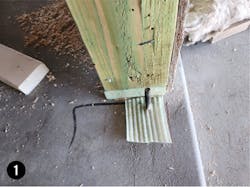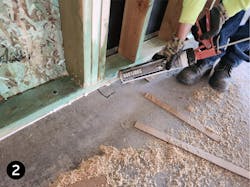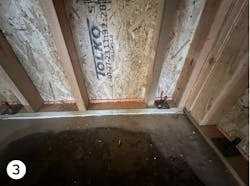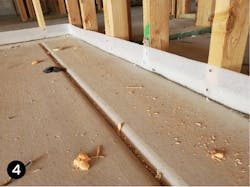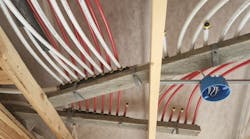This article first appeared in the January/February 2025 issue of Pro Builder.
Blower door test results are a key metric in achieving greater energy efficiency and code compliance. And savvy builders know building a more airtight home requires a holistic strategy across multiple phases of construction.
To get there, it’s essential to gather the construction leadership team (including purchasing) and brainstorm to determine your target goal. Ask “What are our current blower door leakage numbers and what are we striving for them to be?”
As a team, work through the following series of questions. We use the sill plate here as an example.
RELATED
- 3 Air-Sealing Details to Survive Construction
- Insulation Best Practices for Sealing the Ceiling
- Better Attic Insulation: Simple Solutions for 4 Common Problem Areas
Air Leakage at the Sill Plate
What is the area of concern? Air leaks between the floor slab and sill plate, between the sill plate and the exterior sheathing, and between the plate and the drywall. Penetrations through the plate may also contribute to air leakage.
At what stage(s) of construction should it be addressed? Framing.
1.) Apply a layer of closed-cell sill-seal tape under the plate before the wall is built/stood up.
2.) Apply a bead of construction glue to the inside joint where the plate meets the floor. (Note: Flexible polyethylene seal foam does not work well here.)
3.) Install a gasket between the plate and the exterior sheathing ...
4.) ... as well as between the plate and the drywall.
Which trades are responsible? The framing and insulation crews.
What products are needed? Closed-cell sill-seal tape and construction glue.
Precise product selection is up to you, but I caution against having your trade partners decide. Instead, be specific about the products you want them to use or at least the level of performance you require (and will inspect).
Is there redundancy? Yes, at the connection between the floor and the sill plate.
Establish a Quality Standard and Apply It to Other Common Air Leakage Points
This was just an example of the process, but you can follow the same steps to address other common culprits of air leakage at windows and doors, drywall penetrations, interstitial cavity connections, penetrations through exterior walls, and at mechanical chases, among others.
A blower door test will indicate any air leaks or confirm problem spots. At a glance, this approach may appear to be overkill, but once you’ve applied it, you can document the process to establish a quality standard in your scopes of work.
Also, talk to your trades about those standards and why they matter, train them on best practices, and then verify that they are executing all details to your expectations.
Once you take the first few steps, it gets easier. And your code inspector and homeowners will appreciate the effort.
About the Author
Graham Davis
Graham Davis drives quality and innovation in home building as a building performance coach at IBACOS.
