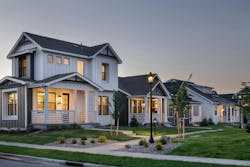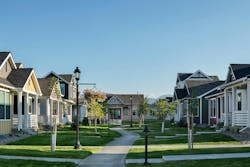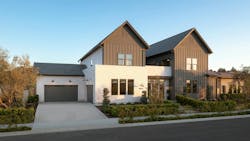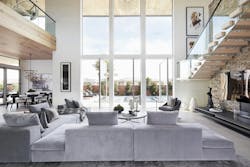3 Factors That Amplify a Building's Resilience
Designing and building for resilience speaks to what people care about most. It is simply the difference between buildings that are liabilities and buildings that offer security for the long term and through inevitable boom and bust cycles.
Why Design for Resilience
The perception of safety is a fundamental driver of human behavior. Both consumer data and our own experience tell us that of all the places where people want to feel safe and protected, nowhere is that more important than in their homes.
Designing resilient homes shows buyers exactly how much stake you have in their future and your willingness to deliver on the promise of a safe and lasting family home. A commitment to building resilience—in design, construction, and attitude—generates trust and confidence about safety for homebuyers, renters, and investors.
3 Factors That Increase a Building's Resilience
Even before I start designing a new home or other building, there are three factors on my mind that will increase that building's resilience: quality, precision, and impact.
- Quality is a measure of the materials we choose.
- Precision is how we put those materials together.
- Impact weighs in the context, people, and institutions I’m accountable to as an architect.
1. Quality
Quality is a force multiplier to any development; it both adds and sustains value. Quality construction materials and finishes hold up over time and through hard, repetitive use, reducing ownership costs over the lifetime of a building.
Part of my job is persuading clients of the positive return on their investment in high-quality materials. Better materials can reduce utility costs, require less maintenance, minimize damage from unpredictable weather, and can even lead to reduced insurance costs and claims. And through economic peaks and valleys, quality is a value enhancer that can keep prices at or above market when conditions tighten.
Designing and building for resilience ... is simply the difference between buildings that are liabilities and buildings that offer security for the long term and through inevitable boom and bust cycles.
I’ve been working with Bridger Builders, in Bozeman, Mont., on a development called Blackwood Groves. One product type included there is called The Cottages. These are detached build-to-rent homes for families in various configurations.
One thing that made the difference in terms of quality for this project is that both the client and I approached this typology like multifamily developers. We based our decisions on not just the day-one impact but also on the value we would bring for years to come.
RELATED
- The Need for Resilient Construction Is Real. How Are Home Builders Responding?
- Q+A: KTGY's Bill Ramsey on Overcoming the Stigma Surrounding Density
- Webinar on Demand: Show Village 2022, The Smart Connected Home
As such, we selected finishes, such as for flooring and countertops, based on long-term durability, while appliances and equipment were chosen with functionality and efficiency at the forefront.
The quality of the products chosen for Blackwood Groves will improve the bottom line for years to come. The buildings will continue to hold their value while they reduce overhead costs over their lifetime.
2. Precision
Precision in design keeps you efficient during construction and better prepared when uncertainty inevitably strikes.
Not all damage is catastrophic, and high-quality, precise construction practices result in resilient buildings that can resist heavy rain and snow, for instance, with proper water management that protects the building from damage.
Similarly, resilient cladding can resist fire and earthquake damage. Bellburn tile, from Sekisui House’s Shawood system, is a ceramic tile designed to mitigate the extreme heat from adjacent house fires and protect the structure.
Alongside Sekisui House’s partner, Woodside Homes, we designed several residences for their community Sommer’s Bend, in Temecula, Calif. Sekisui House uses their proprietary Shawood system to put up new homes with speed and precision.
Resilient processes are efficient ones: By taking a little extra care and paying more attention in the early design phases, we can maximize the benefit during documentation and construction. It’s no secret that time is money, but rushing through early decisions can have a lasting impact.
Rework, a common malady during construction, is both expensive and time-consuming. By taking the time to plan and coordinate up front, efficiencies can be found and our designers can build more value into the design from the get-go.
Sekisui House exemplifies this approach by following a process that ensures decisions are thought through and details are followed.
At Sommer’s Bend and for Sekisui House’s first American-built home, Chōwa House, we also used proprietary post-and-beam framing that is manufactured and pre-cut for each home. Every piece is designed to fit together as one cohesive unit. The result is a structure that is stronger, more precise, and offers more design flexibility—while minimizing waste and construction time.
This results in construction that significantly reduces waste and build time: Chōwa House, for instance, was framed in fewer than 10 days.
3. Impact
The Impact of adopting resilient processes maximizes your intent in the design and performance of a home or building and its effect on the home's occupants. New construction must prove itself as better and more beneficial than existing homes, and one of the growing ways to do this is through wellness.
Quality materials and efficient processes limit environmental impact, particularly over time. Low-VOC paints, for instance, lead to healthier indoor conditions, which is an increasingly significant selling point for a growing subset of buyers.
Similarly, well-insulated homes have lower lifetime heating and cooling costs, and good daylighting aids in promoting good mental health while also reducing electricity costs.
The best part? All of these examples, and several others, can be achieved without adding significant up-front costs and are offset over the lifetime of the building.
RELATED
- Which Green Building Practices Are Home Builders Using Most?
- Combining Concrete and Off-Site Manufacturing to Create Resilient Homes
We also see more all-electric subdivisions coming online, which can save money for developers by eliminating the cost and time to install a natural gas infrastructure. That and other sustainable features also are frequently available for subsidies, and building all-electric homes to be “solar ready” shifts the costs of solar panels and battery systems away from the time of purchase.
I worked on a development for Garbett Homes, a Utah-based home builder interested in building super-efficient homes. Not only have their sustainable homes sold successfully, they’ve also been eligible for tax credits and rebates through local and federal programs.
Garbett’s Zero House has also been a word-of-mouth marketing generator for over a decade. It has become the calling card for a company dedicated to resilient design; one committed to the future for homebuyers.
Resilience transforms buildings into homes by offering one essential assurance: the promise of a safer and more secure future. When buyers invest in homes built with quality materials and precise construction, they’re committing to something that will endure for decades.
Focusing on quality, precision, and impact is the foundation of resilient design. It results in homes that are not only beautiful but also safe, functional, and inherently valuable.
For me, great design is about solving challenges with elegance, and resilience leads to exceptional, lasting outcomes.



