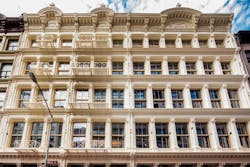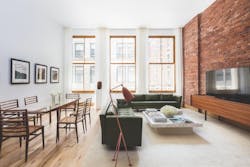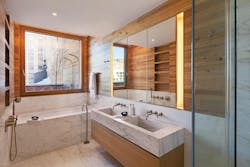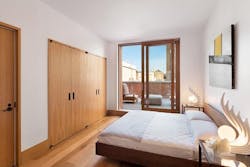Custom Windows Key Element in Historical New York Condo Renovation
Transforming a trio of historical cast-iron buildings in New York City’s Tribeca neighborhood into modern residential and offi ce space was a daunting task, since the structures were largely in their original 1869 condition. The plan for 60 White Street was to create eight luxury condominiums ranging in size from 2,000 to 3,000 square feet. But the developer, Sorgente Group of America, also wanted the project to meet strict energy efficiency standards, so it decided to retrofit the structures using the rigorous Passive House approach.
“The quality of the development is so different from many others—every thing is extremely well built,” says Ula Bochinska, principal of local firm Bostudio Architecture and the architect for the project.
The neoclassical buildings’ façade featured many large windows, and to get city approval for the project, the design team had to overcome a major hurdle: The wood-framed windows had to look original but meet Passive House standards for high insulating value. “It was very difficult to get the right windows,” Bochinska says.
Because traditional double-hung windows with sliding sashes couldn't achieve a tight enough seal, Bochinska proposed awning windows. But those were roundly rejected by NYC’s Landmarks Preservation Commission. Instead, she worked with Zola European Windows, based in Steamboat Springs, Colo., to make a custom simulated double-hung window, which has a lower pane that functions as a tilt-and-turn window. It tilts in for ventilation but can also turn in, allowing for easy cleaning.
“The windows were the trickiest product to source.”— Ula Bochinska, architect
In terms of acoustic and thermal performance, the windows provide up to 51 decibels of soundproofing and feature R-11 glass and triple glazing. The project passed its Passive House blower-door test, and the windows—in concert with the heavily insulated building envelope—allow the residences to use less heating and cooling energy. Each condo also has its own energy-recovery ventilator.
The simulated double-hung windows have solid meranti wood frames. Floors are reclaimed white oak.
Inside, the units feature rich hues, high ceilings, and the exposed brick walls of the original structure. “It was important for the client that the units felt warm, so we thought of warmth inside and out, including the off-white façade, beige exterior door frames, and bronze hardware,” Bochinska says. “We also used a lot of wood.”
The clean-lined interiors feature custom solid-core doors with a white oak veneer and kitchen cabinets also faced with white oak in a 3/8-inch-thick veneer. The custom floors have their own history: They are antique reclaimed white oak selected from a reclaimed wood showroom and then engineered for stability. The kitchens and baths use marble, quarried in Vermont, to line the countertops, sinks, and bathtubs.
For architectural lighting, Bochinska sourced LED fixtures from Zaneen, including a notably large rectangular recessed light from the PI2 series to amply illuminate kitchen work surfaces. She also selected Kohler bathroom faucets in the company’s Vibrant Brushed Bronze finish and had the kitchen faucets refinished to match. “It’s a unique, subtle finish—not quite gold, but with those warmer tones instead of silver tones,” she notes. “It's a beautiful addition to the color palette.”
The bathroom fixtures are from the Kohler Purist series in Vibrant Brushed Bronze, complementing an expanse of Vermont Danby marble.
The master bedroom’s built-in closet is paneled in white oak with flush pulls in an oil-rubbed bronze finish from St. Louis–based hardware company Hager.



