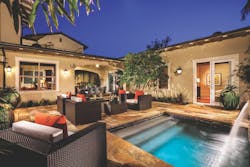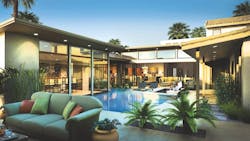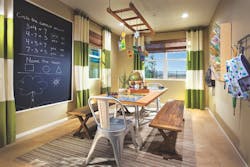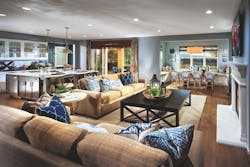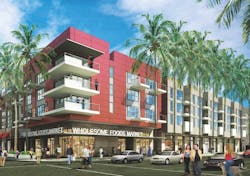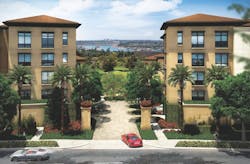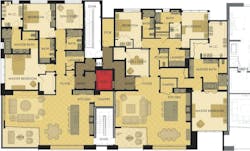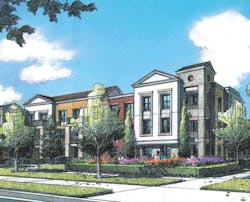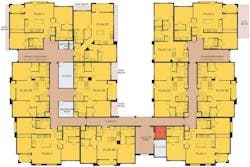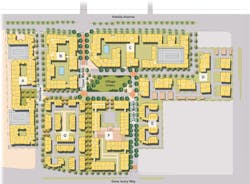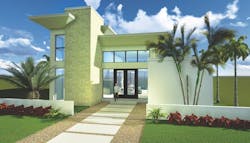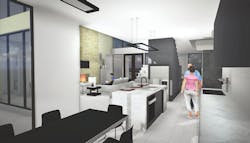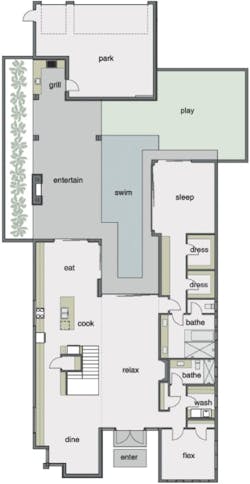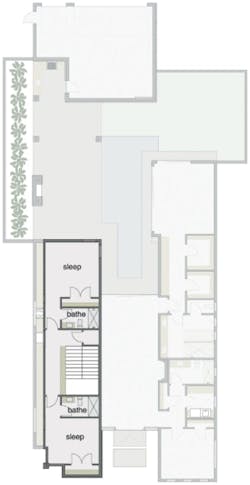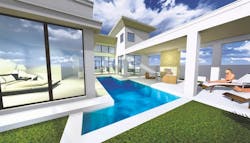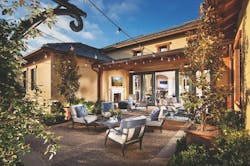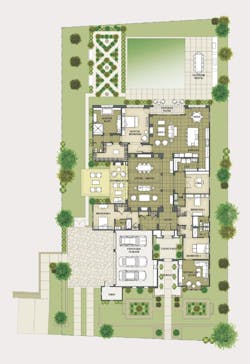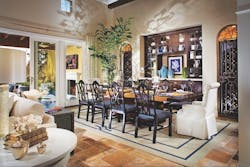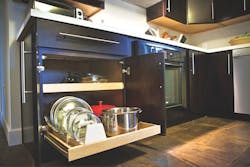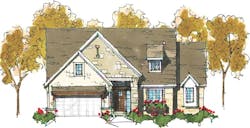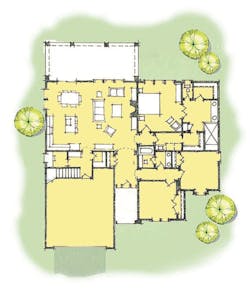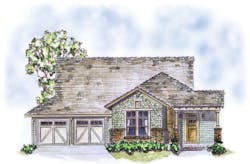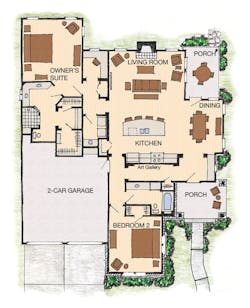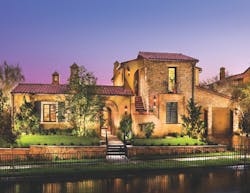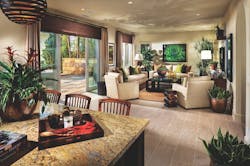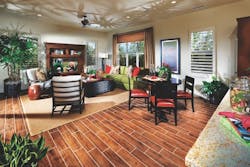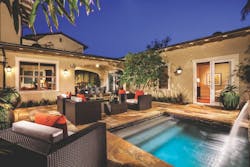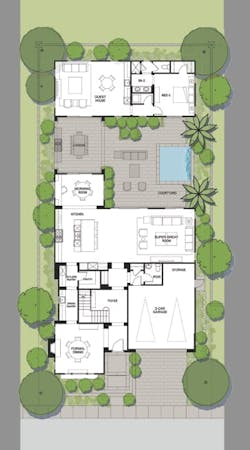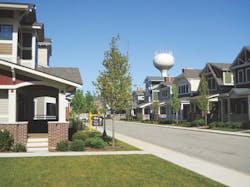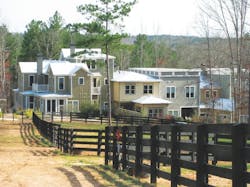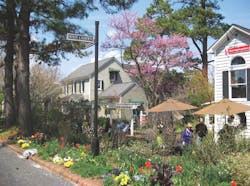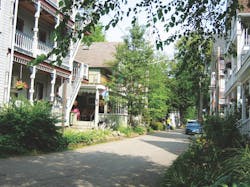Design Next: Ideas for Tomorrow's Market
If Millennials are on the path toward accumulating less wealth than their parents’ generation, can they buy houses? Will they have any impact on house design?
Opportunity No. 1: Millennials or Boomers?By Mollie Carmichael
Millennials may be America’s largest and fastest growing demographic group, but their Baby Boomer parents should be the generation that attracts the spotlight from home builders. They are the largest group currently shopping for a home, according to our Consumer Insights survey of more than 20,000 participants. An estimated 10,000 Boomers are turning 65 years old every day, and their home needs are changing. Comparatively, only about 16 percent of the Millennial generation is 25 and older—the prime ages for home buying. Forty-two percent of Millennials is under 21 and less likely to buy a new home in the near term.
Boomers fueled the housing market when they started buying homes and raising families. What will they do as they rapidly shift gears out of family mode? These older buyers are out in the market looking at new homes, but JBREC’s Consumer Insights survey also shows they are the most satisfied group with their existing home. Boomers will only move for the right opportunity. Parents also are holding on to their Millennial children longer—whether they like it or not—and would prefer to stay in the home they have worked so hard to create. That preference might make this group lean more toward remodeling rather than buying new.
Many of the Boomers were not savers like their parents, and they are living longer; therefore, planning for financial security will certainly fuel change for these consumers. We are beginning to see signs of this shift as the housing market recovers. One example is Lennar Corp.’s success with its Next Gen homes, which offer two separate living quarters—perhaps for multiple generations—on one property. Another positive sign is that Del Webb’s sales activity among many of its active adult communities throughout the country was reported to be up by more than 40 percent year-over-year in 2012.
So what will Boomers do next? They are discretionary buyers. Builders must understand what motivates Boomers. Considering that people 55 and older will account for 45 percent of all U.S. households by the year 2020, Boomers remain opportunity No. 1.
Mollie Carmichael is a principal with John Burns Real Estate Consulting LLC, Irvine, Calif.
The future of marketing new homes for this group might involve providing a product that enables willing parents to invite their adult children to live under the same roof. Consider that 21.6 percent of adults between 25 and 34 years old were living in a home where someone older was the head of household, according to 2010 U.S. Census Bureau data. That figure is up from 15.8 percent in 2000 and 11 percent in 1980.
Millennials are not going to be lifelong renters, but living in a multigenerational home could be a life stage many will have to pass through before buying their own place. Some designers are just catching on to that market need, but Robert Hidey—one of the architects featured in PB’s Design Innovation Report—has been designing multigenerational homes since 2000.
Recent surveys from home builders and sellers about Millennial housing preferences—smaller over McMansion, automated systems, home theater and office—didn’t reveal much new information for Howe. He is more interested in learning what their attitudes are regarding houses with open versus closed porches, and what they think about their neighbors and being closer to their community.
Ironically, some attributes that attract Millennials also are a draw for Boomers trading down. Sarah Susanka, another designer on these pages, notes that infill will become trendy as homebuyers opt for neighborhoods that are less auto dependent and deliver a cozy sense of togetherness. Both buyer groups have a hankering for modern and minimalist, which are signatures of Phil Kean designs.
Here’s another observation builders and designers could consider for marketing purposes. Unlike previous generations that invited their older parents and grandparents to live with them, Boomer parents are inviting adult Millennials. Both generations are doing what immigrant and large extended families have done for decades: pool resources to live in one building, whether it’s a multi-unit home or a house remodeled to accommodate an in-law apartment. Some parents are digging deeper into their wallets.
“The Boomer parents are co-signing loans,” said Howe. “They’re giving mortgages to the kid and just charging them for the interest rate. It’s not a bad deal. They figure they’ll do better investing in their kids, even if they’re charging them just 2 or 3 percent, than they would putting the money in the bank.”
If two or three generations are living under one roof, even in autonomous units, all dwellers would appreciate the benefits of universal design espoused in the next few pages by Esther Greenhouse and Darin Schoolmeester. The concept of expandable rooms from Nick Lehnert also can appeal to the lifestyles of both generations. Everyone yearns for privacy, and that desire for outdoor refuge is answered by Scott Adams. Given that Boomers saw muchof their net worth evaporate in the stock market and housing crashes, and Millennials carry too much college debt, designs that render houses more efficient and affordable, such as entries by Larry Garnett and Todd Hallett, will be in play.
Nick Lehnert, KTGY Group Inc.
Darin Schoolmeester, MVE & Partners Inc.
Phil Kean, Phil Kean Designs
Scott Adams, Bassenian Lagoni
Esther Greenhouse
Todd Hallett, TK Design & Associates
Larry W. Garnett, Larry Garnett Designs
Robert Hidey, Robert Hidey Architects
Sarah Susanka, Susanka Studios
[PAGEBREAK]
Idea Spaces
We have expandable file folders, expandable luggage, expandable dining room tables; the list goes on. But what if home buyers had expandable rooms?
What if 92 percent of homes purchased were bought (or chosen) by women? Wouldn’t you want to learn what women prefer and how they want to live in their home? Wouldn’t you want to include lots of storage and idea spaces?
[PAGEBREAK]
New Elevator Applications
Due primarily to initial construction cost and long-term maintenance considerations, residential buildings have historically included elevators only when they are functionally essential (such as mid-rise or high-rise buildings), or where they are mandated by building codes or accessibility laws. Recent project goals and market trends have allowed MVE & Partners to explore unique elevator design applications, as well as the inclusion of elevators in buildings where they have previously not been feasible. Three recent projects with elevators incorporated in the design include the following:
The Irvine Community Land Trust in partnership with AMCAL Housing had the goal of creating an on-grade, high-density affordable housing community that goes well beyond code minimums for accessibility to meet the special needs of disabled tenants. The incorporation of an elevator in this three-story, on-grade building was only one of the many universal design elements included in the Alegre project.
Darin Schoolmeester, AIA, NCARB
MVE & Partners Inc.
www.mve-architects.com
[email protected]
[PAGEBREAK]
Bringing Modern to the Masses
[PAGEBREAK]
Creating Seamless Indoor/Outdoor Living
[PAGEBREAK]
Enabling Design Fills the Gap
Enabling homes are sustainable approaches to living as they incorporate no-step entries, wider doorways, outlets, and controls within 18” to 44” A.F.F., plus pullout trays and drawers. These features typically have been for people with mobility needs; but consider that typical able-bodied residents will be the largest beneficiaries. These features support wheeling suitcases or bikes in and out of the house, carrying sleeping children, heavy packages and furniture, cooking, bathing, and countless other activities because they consider human needs. Typically, we aren’t designing for these common activities. Yet homes that work for a variety of living situations, ages, and abilities work better for both initial homeowners and future buyers.
Technology can play a positive role in enabling a healthy, independent lifestyle. Riding the smartphone/tablet wave is ideal, as users exist in every generation. Thus, applying technology to safety and security is more welcomed than safety-specific devices such as traditional personal emergency response systems. Advanced tech products, combined with a home automation system, can control the HVAC, lights, lock and unlock doors, and let residents see who is at the door or who has come in. The user interface is often better and adjustable; just consider the tiny font on a grey LCD screen of a wall-mounted thermostat versus a home automation system on a tablet.
Since its inception at the turn of the previous century, single-family residential housing has been protected by zoning ordinances and designs that no longer meet society’s current needs. However, communities that reduce restrictions on Accessory Dwelling Units (ADUs) respect the double-digit increase in multigenerational home sharing over the past ten years. This approach reduces the need for informal care giving—particularly for the sandwich generation— and financial burdens for older parents and boomerang children. Road maintenance projects that incorporate the principles of complete streets—designing for the needs of non-motorized transit (pedestrian, wheelchair, stroller, and bicycle) by reducing lane width, increasing shoulder width, providing medians, and longer cross times with countdown signals—meet both our desire to walk and bike as well as our need for physical activity.
[PAGEBREAK]
The Two-Bedroom Home Redefined
[PAGEBREAK]
Multigenerational Living
[PAGEBREAK]
