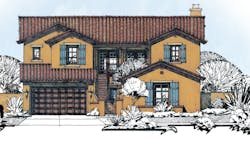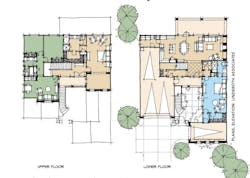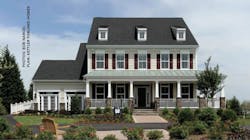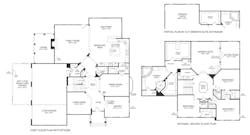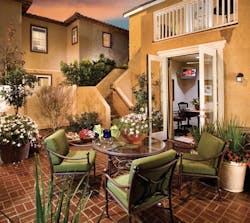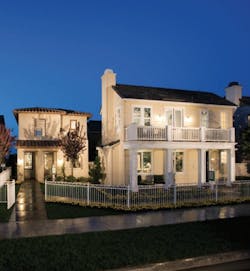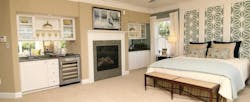7 Design Trends in Multigenerational Housing
• First-floor primary suites and dual primary bedrooms
• Lower-level living areas
• Living space above the garage or in an extra garage bay
• Separate entrances
• Second kitchens
• Private spaces for each generation
• Rental apartments within single-family homes
Multigenerational Housing Makes a Comeback
In 1965, Tony Crasi lived with his parents, brother, grandmother, great-aunt, aunt, uncle, and three cousins in a two-story house that was about 1,250 square feet. Somehow, they made it work. “Things haven’t changed,” says Crasi, owner and founder of The Crasi Co., a design/build firm in Cuyahoga Falls, Ohio. “Multigenerational households have just become more prominent now because of the economy, and because we’re living longer and aging in place.”
Multigenerational housing is an old concept that is making a comeback. The Pew Research Center reports that in 1900, about 57 percent of people age 65 and older lived with extended family. According to Pew, in 2009 about 6.6 million American households had at least three generations of family members, an increase of 30 percent since 2000. If multigenerational is more broadly defined to include at least two adult generations, a record 49 million people (one out of six) live in such households.
The recession is one driver of this trend; young adults, known as “boomerang kids,” are moving back home with their parents due to a job loss or inability to afford housing with the jobs they do have. Longer life spans are another drive
Multigenerational is not the whole housing market, but it is an important niche. As home builders struggle with a variety of economic pressures, developing a new product line is likely the last thing on their minds. But some architects and builders are getting a jump on the coming wave of household consolidation. Here are the most significant design trends in homes being built today.
The Master Plan
The first-floor primary suite option has long been offered in communities that attract high percentages of empty nesters and retirees. It’s ideal for boomers, who can move an elderly parent into that space and relocate their own bedroom to the second floor. If a child moves back in, the boomers can reclaim the first-floor suite and turn over the second-floor primary bedroom to the child. Dual primary suites (one up, one down) are another variation that works well for blended households.
Tim Dodt, director of design for Linderoth Associates Architects, an architecture firm based in Scottsdale, Ariz., has developed a number of conceptual designs for multigenerational buyers. One two-story plan is intended to work with a 50-foot-wide product line and features the owner’s suite on the first floor and a “starter suite” upstairs, suitable for a boomerang child, a single mother, or a newly married family member. Another prototype has two primaries upstairs (one for the owners and a starter suite), with a larger in-law suite downstairs.
One of Linderoth’s builder clients is Fulton Homes, which has been active in the Phoenix market for 35 years. “We’ve done a lot of plans with dual primaries, but I asked Tim to start thinking about designing an apartment within the house,” says Norm Nicholls, Fulton’s president. The apartment would have its own primary suite, kitchen, family room, and office. “It wouldn’t have to be large,” says Nicholls, “maybe 600 to 800 square feet.”
Kettler Forlines Homes of Montgomery Village, Md., has been successful at its newest community, Brightwell Crossing in Poolesville, Md., because the homes have so many floor-plan options. “We have a product that accommodates a lot of different living situations,” says Dave Griffin of Kettler Forlines. One couple turned a first-floor study into a bedroom and a powder room into a full bath with wider doorways and an accessible shower. “They were contemplating moving one of their parents in at some point in the future,” says Griffin.
Back to the Basement
As this article went to press, Crasi was starting a new custom home. Due to cost constraints, the home is small — 2,300 square feet. “We’re finishing the basement just in case the client’s kids come back, or the sister who is not doing so well health-wise,” he says. “We’ve always done basement rec rooms and media centers, but now it’s becoming more of a place to live.”
At Brightwell Crossing, finished basements are one of the most popular structural options. Buyers can add the usual frills — recreation room, exercise room, media room, bar — as well as a bedroom and bath.
“The lower level was an important spot for Kettler Forlines,” says Lita Dirks, whose Greenwood Village, Colo.-based firm merchandised the model home at Brightwell Crossing. “They had finished walkout basements. None of their competitors were showing finished basements.”
Philadelphia-based architect James Wentling says he’s doing more fitted-out basements in the Raleigh, N.C., market, as well as finished, walk-up attics. “I think that relates back to the trend of larger households,” Wentling says.
Garages Work Harder
Split garages can provide another opportunity for living space. Typically, a three-car garage is divided into two bays on one side of an entry courtyard and one bay on the other side. In one of Dodt’s prototypes, the one-car garage serves a bedroom suite with a kitchenette and private entrance. “It could be a guest suite or in-law suite planned for an elderly family member,” Dodt says.
Crasi has been asked to finish the space over the garage as well. “One client wanted me to turn it into an apartment, either for his daughter or for use as a rental unit,” he says.
Deryl Patterson at BSB Design, Jacksonville, Fla., points out that the garage can function as living space with attached housing as well. “We did a live/work townhome a few years ago that had a detached garage in back with a small courtyard separating it from the house,” says Patterson. “We built out the space above the garage, and it could adapt to several scenarios, including a boomerang child.”
Even though Ensight Homes doesn’t market its homes as multigenerational, “they have the flexibility to be that if needed,” says Jeremy Graves, president of the Lexington, S.C., company. “We’ve got some tandem garages that flex to a bedroom with bath. It’s sort of isolated from the house and has its own entrance.”
Room for Rent
Having zoned living spaces for different family members with separate entrances is a big plus, and not only for reasons of privacy. If, like Ensight’s tandem-garage plans, the space is isolated from the rest of the house, it could conceivably be turned into a rental unit, thereby supplementing the family’s income.
Bringing in roommates to help offset expenses is something many homeowners have resorted to during the recession. “We’re developing many conceptual designs for higher-density products, both single family and multifamily, that give owners the opportunity to generate rental income,” says Bill Hezmalhalch, principal of William Hezmalhalch Architects, Santa Ana, Calif.
The Hezmalhalch prototypes include single-family detached homes that can accommodate three generations. They include a two-story design ranging from 2,650 to 3,150 square feet. The homes have lockout rental units of 625 to 800 square feet. A two-car garage serves the main house and a one-car garage serves the rental unit, which also has a private yard. These designs work with either conventional or alley-loaded lots.
Standard Pacific Homes of Thousand Oaks, Calif., has successfully marketed Hezmalhalch-designed multigenerational homes at Celadon at RiverPark in Oxnard, Calif. “They were designed for two Hispanic families under the same roof,” says the architect. “The plans address shared ownership, extended family, and other household configurations.”
Ken Melvin, a project manager for Standard Pacific, says all 68 homes at Celadon were sold out by March 2008. Ranging from 1,537 to 1,728 square feet, they were priced from the high $300,000s to the mid-$500,000s. The narrow, deep lots avoid reciprocal easements in favor of usable side yards. Central courtyards offer a place to play, relax, and entertain. Two plans have finished space over detached garages to bump up the bedroom count, including Residence Two, the best-selling plan.
Due to Celadon’s popularity, Standard Pacific went on to offer an updated version at Pacific Crossing, also in the RiverPark master planned community. The homes range from 1,547 to 2,097 square feet and are priced from $362,900 to $429,990. “We are still actively selling at Pacific Crossing,” says Melvin. “It consists of 104 total units, of which we’ve sold roughly 60 percent so far.”
Two Kitchens Are Better
When Dodt was developing his multigenerational prototypes, he felt it was important to introduce some sort of kitchen area to each space, even if it was just a small kitchenette for the in-law suite. Obviously kitchens add a lot of functionality, but builders may have to contend with local ordinances that prohibit such facilities.
There’s no doubt that municipalities are concerned about having more than one kitchen in a single home, says Nicholls, but it’s worth fighting for. “We’re going to have to do some selling to try to convince the municipality that even if the homeowner rents part of their home, it’s still under a single utility,” he says. “But to me, the only thing that makes sense is to give each generation a kitchenette. All the cities want is the sales tax revenue from the rent.”
Adding a second kitchen could raise the price of the home by $10,000 to $15,000, Nicholls says. But that type of space is an incredible opportunity for a multigenerational household. “Dual masters are nice, but you still have to wander out to the kitchen in your bathrobe,” he says. “It would be nice to have that kitchenette for those times when you want to be alone.”
Kettler Forlines hasn’t gone so far as to offer a second kitchen at Brightwell Crossing, but buyers can add a morning bar to the owner’s suite that has a sink, undercounter refrigerator, and storage cabinets.
Shrinking Footprints
Making a multigenerational floor plan work within the boundaries of shrinking home sizes is a challenge, but it’s not insurmountable. “You have to name the spaces a little differently,” says Crasi. “The fourth bedroom is really the study, or maybe the nursery.
They have to be adaptable spaces. Instead of a Jack-and-Jill bathroom or a shared hall bath, you design a private bath for the in-law suite that’s a little larger, with a seating area.” Even in his home, Crasi carved out space in an 8x8-foot bedroom for a small private bath, “so when guests come over, they can be alone.”
Architects like Dodt and Hezmalhalch have made a practice of incorporating courtyards, side yards, patios, balconies, and other outdoor spaces into their designs. Every generation needs a private refuge, no matter how small.
Jack McLaurin of the Lessard Group, the Vienna, Va., architecture firm that designed the homes at Brightwell Crossing, says the way to reconcile multigenerational housing needs with smaller footprints is to make better use of the space. “In other words,” says McLaurin, “no more two-story family rooms; less emphasis on two-story foyers; and more emphasis on 9-foot or 10-foot ceilings. Get rid of the spaces buyers don’t use anymore, such as living rooms, and build in the volume spaces.”
Market strategist John Martin, principal of Martin & Associates, Costa Mesa, Calif., believes multigenerational housing is a niche that the industry needs to design and build for in order to work its way out of the recession. Martin and a team of designers created Gen M 2345, a concept that calls for two-story triplexes with residences for each generation on a different floor. The residences have private entrances and living spaces, but there are also shared spaces for family gatherings.
“Multigenerational is just one idea that I think would resonate in most jurisdictions because you’ve got a place for grandma and for the baby boomers and the 28-year-old daughter who’s getting divorced,” says Martin. “Part of the challenge is seamlessly integrating medium-density product into neighborhoods with single-family housing, because they don’t want multifamily coming in. It scares them. You have to design something that looks detached.”
At this point, it’s best for builders not to hedge their bets. Multigenerational housing is evolving, Wentling says, but it’s still a niche market, so it’s not advisable to go too far out on a limb. It may be more sensible to offer a slew of floor-plan options — elevators, kitchenettes, separate entries, extra bedroom suites, and the like. And not every plan in a community has to be multigenerational; it can be just a small percentage of the mix at a particular community.

