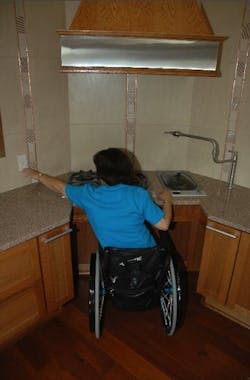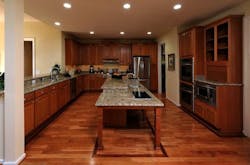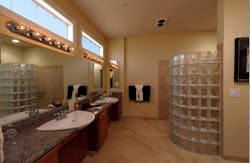Universal design (UD) isn’t just for the elderly or the permanently disabled. As Americans age, they’re beginning to realize that their homes need to accommodate future life changes. Consumers are more cognizant today of the benefits of a universally designed home, but they may not realize it can be beautiful as well as functional. Therein lies an opportunity for builders to open up a dialogue with customers about why universal design is good for everyone, showing them how it will facilitate aging in place without sacrificing aesthetics.
Rick Gross of Estes Builders, in Sequim, Wash., says more clients have accepted the fact that provisions need to be made for the future. “Everyone realizes they’re going to need an accessible home someday, and undoubtedly it’s going to happen sooner than they would like,” says Gross. What’s new to him is that some clients want a universally designed home to ensure resale value: “That awareness from a resale perspective is starting to pop up more than I’ve ever heard it in the past.”
RELATED
- Universal Design Is Design for All
- What's New at the Universal Design Living Laboratory
- Universal Home Design: Ageless Living
Since Estes often builds on sloped sites, they take pains to put high-use areas such as the kitchen, living room, and primary suite on the same level as the front door. Home offices, exercise rooms, and secondary bedrooms are on a lower floor, typically in a daylight basement.
Todd Allen Miller, president of QMA Design+Build, in Ventnor, N.J., says his clients never ask for universal design by name, but they tend to be in their late 50s or older, so aging in place is a concern. They’re experiencing pain and stiffness in their hips, knees, and backs — byproducts of the sports they played when they were younger. “If there is a physical impairment, we often plan a space, such as a pantry or closet, where an elevator can be installed later,” Miller says.
How Accessibility Needs Differ for Different Clients
QMA’s homes are designed with wider doorways and hallways that accommodate walkers and wheelchairs. But Miller thinks that in universal design, there’s too much emphasis on the wheelchair. Disabilities vary widely; some individuals are bedridden, some use a crutch, and others have arthritis or impaired vision or hearing. That’s why it’s important to avoid a one-size-fits-all mindset when creating barrier-free living.
For instance, roll-in showers aren’t necessarily ideal even for somebody in a wheelchair, he notes. “Depending on the health of the individual, a shower where that person can easily transfer from a wheelchair to a bench is just as suitable.” By the same token, appliances with side-swing doors might be a better choice than drawer-style appliances, depending on a person’s dexterity.
A strong marketing push on the part of manufacturers has stimulated consumer interest in accessible products, which are more affordable and versatile. For instance, a no-threshold shower used to be an expensive, custom proposition involving a specially designed grate that would fit on top of a trench-style drain and match the tile, says Brookfield, Conn., kitchen and bath designer Mary Jo Peterson.
“Today, there are probably a dozen companies who make beautiful grates and drain systems for no-threshold showers,” says Peterson. She points out that lever handles instead of doorknobs have become commonplace. Touch-controlled faucets, step-free entries, handheld shower sprays, and appliances in drawers, such as dishwashers and microwave ovens, are features that make living in a home more convenient for everyone.
“Obviously some products are far more expensive than others, and everyone’s still concerned about their budget,” says Gross. “But with the major things — such as 5-foot turning radiuses in bathrooms, adequately sized hallways for walkers and wheelchairs, and even dropping the floor system inside the foundation to create a barrier-free entry or shower — people are more concerned about the benefit than the cost.”
Miller adds that a lever handle on a door costs about $5 more than a knob. “A 32-inch-wide door costs a couple of dollars more than a 30-inch-wide door. Unless you’re building a very small house, adding extra square footage to hallways is not really a cost issue.”
Does Universal Design Have to be Expensive? Not Necessarily. Here Are 7 Low-Cost Universal Design Elements
• Wider hallways and door openings (recommended widths are 46 inches and 36 inches, respectively)
• Kitchen work surfaces at different heights
• Lower light switches and higher electrical outlets
• Roll-under sinks
• Open knee space under countertops and islands
• Lever door handles instead of knobs
• Blocking for grab bars around showers and bathtubs
Universal Design Examples
State-of-the-Art Universal Design for a Wheelchair-Bound Client
Last spring, Rosemarie Rossetti and her husband, Mark Leder, moved into a new home in Columbus, Ohio, that was 14 years in the making. Rossetti injured her spinal cord in an accident in 1998 and has been wheelchair-bound ever since. Realizing their old two-story home didn’t work, Rossetti and Leder started researching housing alternatives, and soon became avid proponents of universal design.
The Universal Design Living Laboratory is a Prairie-style home with a long, low profile that suits its Midwestern location and the rural nature of the site. The recycled aluminum roof and stone and stucco exterior ensure durability and low maintenance. Photo: Mark Leder
The couple’s new residence is a national demonstration home that was designed and built through partnerships with expert builders, designers, consultants, and manufacturers. To date, approximately 180 sponsors have donated products and services, including Kohler, KraftMaid, Marvin Windows and Doors, and Whirlpool. Denver-based consultant Robert August of North Star Synergies developed the marketing program, helped recruit sponsors, and dubbed the project the Universal Design Living Laboratory (UDLL).
“Not only can you use this home as a demonstration home, you can use it as an ongoing educational tool,” says August, noting that it will be periodically updated with new UD design features and products. Rossetti and Leder are hosting tours of the UDLL and donating ticket proceeds to Ohio State University for spinal-cord injury research. Educational seminars for architects, builders, and designers are also on the agenda. The couple is seeking LEED certification for the home, which incorporates many green and healthy materials and practices.
The couple scrapped their plan to insert a customized floor plan into a subdivision ranch house after the builder went bankrupt. They found a 1.5-acre lot in a rural setting where Rossetti, who has a Ph.D. in horticulture, can plant flower and vegetable gardens. Leder, an experienced commercial property developer and manager, acted as general contractor.
“Cooking is so much easier and cleanup is so much faster,” says homeowner Rosemarie Rossetti. The cooktop in her new home is set into a counter and has front-mounted controls and a pot-filler faucet — all within her reach.
Patrick Manley of Manley Architecture Group, in Columbus, created a 3,500-square-foot floor plan to fit the new site. Manley’s design features a Prairie-style elevation with clerestory windows, a portico, and a modified roofline. Except for a storage loft on the second floor, all living areas are on the main floor. A full lower level, accessible by elevator, will be used for seminars, training, and additional office space.
The home has two bedrooms, 2.5 baths, and two home offices (Rossetti is a professional speaker, trainer, writer, and consultant, and Leder is a website programmer and designer). The kitchen is central to the plan and encompasses a dining area and a two-story great room. The interior’s contemporary feel is enhanced by glass, stone, and wood.
KraftMaid supplied cabinetry for the kitchen, bathrooms, laundry room, and closets. “Everything was standard product from the KraftMaid line,” says Traci Kloos, senior product designer for the Middlefield, Ohio-based company. “We made the wall cabinets a little deeper and mounted them a little lower — 51 inches off the floor instead of 54. We also did a lot of pull-out storage.”
Not every universal design feature needs to be incorporated in a home to make it accessible. If planned ahead of time, many elements don’t add that much cost.
Peterson, who worked with Manley on the kitchen and bath floor plans, positioned the cabinets, appliances, plumbing fixtures, and countertops, and helped with selections. “The specific need was for Rossetti to be as self-sufficient as possible,” she says. “Yet other people can function in the house, too, which is what makes it universal.”
Due to its extensive array of features, the UDLL cost approximately $1 million. But not every feature needs to be incorporated in a home to make it accessible. If planned ahead of time, many elements don’t add that much cost.
In a home that QMA recently completed for a young, healthy single man, the UD features are virtually undetectable but will allow him to live there unaided for years to come. There is smooth, continuous, hard-surface flooring on the entire first floor; stair rails that are continuous and easy to grip; accessible appliances such as a side-by-side refrigerator, a built-in beverage refrigerator, and a drawer microwave; large cabinet pulls, placed low on upper cabinets to be reached easily; and wider hallways and interior doorways.
“There’s a lot of contrast between different floor and wall materials and colors at transition points, especially at the stairway, to make those areas easier to spot,” says Miller.
A La Carte Universal Design
In 2009, Winchester Homes unveiled the Universal Design Green Showhome of Ideas, in Clarksburg, Md. Winchester collaborated with Design for Life Montgomery, a voluntary certification program that encourages accessible-home design in Montgomery County; the Maryland-National Capital Building Industry Association; NAHB; and Energy Star on the 3,700-square-foot home.
The kitchen offers a multi-level island, a waist-level microwave, touch-sensitive faucets, and front-mounted appliance controls. Home buyers can choose from a checklist of accessible features for the exterior of the home, including wider sidewalks and a zero-step entry to the front door and garage. Photo: Bob Narod
“We took the universal design checkpoints that we felt would be appropriate and built this home not as a standard offering, but to show what we could offer on an a la carte basis,” says Cynthia Herberg, Winchester’s marketing director. The checklist includes everything from zero-step entries and variable-height kitchen work surfaces to lowered light switches and blocking for grab bars around showers and toilets. The features are available as upgrades in most of Winchester’s floor plans.
The most requested option is a bedroom and full bath on the main floor. “This is especially true with our multi-cultural buyers and extended families,” says division sales manager Stef Belloli. “We recently received a request to raise the slab in our garage in order to delete stairs for a customer’s elderly parents with limited mobility.” Several buyers have requested a roll-in shower, and others have asked for elevators on sites that could not accommodate a first-floor expansion.
So it’s apparent that from a consumer standpoint, UD is becoming the norm. With builders, it’s going to take a little longer, Peterson says. “There are great champions of accessibility and UD that want to build homes with every conceivable product and concept,” she says. “The truth is, it’s a design approach and each concept works only when it fits the parameters of the project. But we’ve made great progress. I think Ron Mace is cheering us on.”
The primary bath of Winchester Homes’ Universal Design Green Showhome of Ideas features a barrier-free shower, non-slip tile floor, roll-under sinks, longer vanity mirrors, faucets with lever handles, and motion-activated lighting. Photo: Bob Narod
About the Author

Susan Bady
Susan Bady has been writing about the housing industry for 30 years. She is senior editor of Professional Builder and Custom Builder magazines, and produces the Design Innovation e-newsletter. Bady has also written for such consumer magazines as Cabin Life and Better Homes and Gardens’ Home Plan Ideas.




