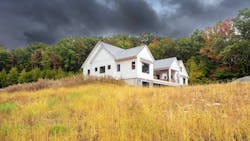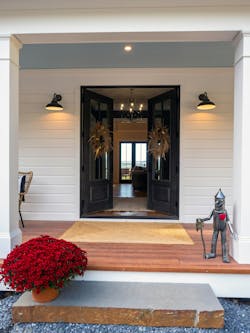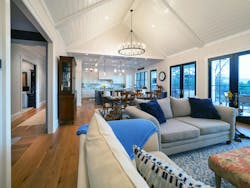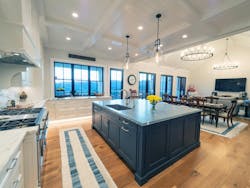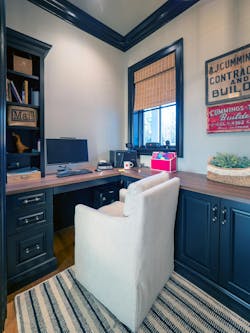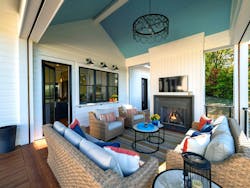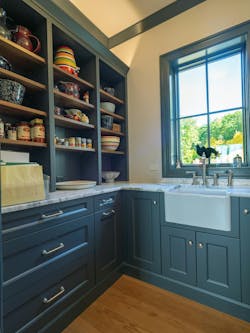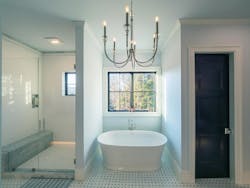Custom Comfort in The House That Blues Built Idea Home
This article first appeared in the March/April 2025 issue of Pro Builder.
When Albert Cummings takes a break from his touring schedule as a renowned blues guitarist, he and his wife and business partner, Christina, turn their attention to their other passion: building high-performance custom homes.
Albert and Christina are the fourth generation of Cummings family builders constructing high-quality custom homes in the Berkshire Mountains of Massachusetts. Their personal home, dubbed “The House That Blues Built,” is situated on a spectacular 18-acre site with a natural pond and views into three states. It is also the latest Pro Builder Idea Home, designed to showcase great architecture and high-performance construction methods.
Location: Williamstown, Mass.
Size: 3,400 sf
Bedrooms: 3; Baths: 3.5
Lot size: 18 acres
Builder: Cummings General Contractor, Williamstown
Interior designer: Christina Cummings
Architect: Visbeen Architects, Grand Rapids, Mich., modified by Cummings General Contractor
“The view from our home is exceptional,” Albert says, including mountains in New York, Vermont, and Massachusetts and 250 church steeples. “We can watch storms come in across the mountains, and then we hang out on the screened porch when it rains.”
Albert, who records music and tours with his own band and has performed with luminaries including Buddy Guy, Johnny Winter, Sheryl Crow, Susan Tedeschi, and B.B. King, hopes their new home will be a retreat for his family and musician friends. “We’ve owned this piece of land for more than 15 years and came out to visit it long before we started designing the house,” Christina says. “We sited the house so we can enjoy both sunrise and sunset views.”
Jazzing Up the Plans
Christina says the original plan for their home was a one-level, smaller house … until Albert decided the sloping site would work for a walk-out basement. Plans for the home then grew to a bigger house—3,400 square feet, in fact—encompassing a walk-out basement and a main level, both with generous outdoor living spaces. The additional footage allowed the couple to add a guitar studio and a lounge area on the lower level, the latter of which they call the “Green Room,” a nod to the waiting areas performers use before they go on stage.
The Green Room includes a wet bar, game and entertainment areas, and access to the guitar studio. A pair of sliding glass doors opens to a broad patio sheltered by the deck above, while an adjacent water collection system helps meet irrigation needs and reduces potable water demand.
The guitar studio is next-level. “We’ve had a guitar room in our three previous homes,” Albert says, “but this is bigger than all three of them put together. This time, I can have all of my instruments and amps out and at the ready.” A dedicated comfort system regulates the room’s humidity to protect the gear.
There’s also a small stage for impromptu performances. “When musician friends come to visit, we have space to play together,” Albert says, adding that he plans to add a video setup to record performances.
Open Floor Plan With Privacy Provided
While Albert focused on the basement spaces, Christina’s priority was above it all: an open-concept floor plan on the main level to optimize views from the back of the house—namely, from a bank of windows and patio doors that run the entire length of the kitchen, dining area, and living space.
Christina placed the primary bedroom wing at one end of the house, with a bathroom “as big as our first apartment,” she says, laughing. A guest wing with two bedrooms and two bathrooms is located at the opposite end of the floor plan, past a mudroom and garage entry on the other side of the kitchen, to provide optimal privacy for both.
The main level also has an office with two seating areas, one each for Albert and Christina. Double pocket doors to the office connect to the main living area.
Porches wrap around most of the main level, including the screened porch off the kitchen, which features a fireplace. “We love this floor plan because it captures different angles of the views from every room,” Albert says. “You can see the whole mountain range from the French doors in the main room.”
Christina opted for neutral tones for the walls and furnishings in the central living and dining area. “We want the colors from the outdoors to function as the color inside our main living and entertaining space,” she says.
Comfort Comes With High-Performance Living
Behind the walls of the home are a range of systems that enhance energy efficiency. The House That Blues Built achieves a Home Energy Rating System (HERS) Index score of 45—55% better than the national building code minimum and even below the local township’s mandated HERS 55 standard.
As such, the home provides significant comfort and indoor health benefits, and the couple stands to save an estimated $9,348 annually on utility bills to boot.
Bath fans automatically turn on to manage moisture and protect against bacteria, while advanced filtration systems keep the indoor air clean and healthy, helping to relieve allergy symptoms and limit the dander from the Cummings’ two dogs.
The basement also features radiant heating, while two energy recovery ventilators work to remove allergens and pollutants as well as reducing the air conditioning load and regulating humidity throughout the home.
“Every heating, cooling, and ventilation system in the house is the latest and greatest, and the control panel uses impressive technology,” Albert says. Meanwhile, smart home systems alert the Cummings to an open garage door and allow them to monitor and manage the indoor climate remotely “so the temperature is just right when we get home,” he says. “We used to say that we worked for class and lived with the masses,” he adds. “Now we can say we’ve got a classy house of our own.”
