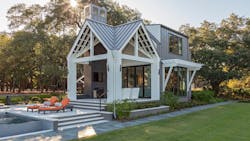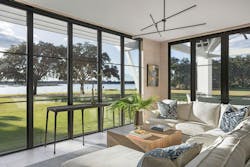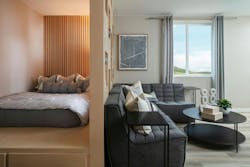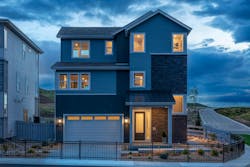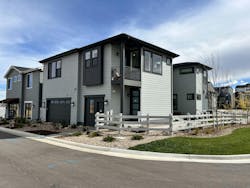Award-Winning ADUs
This article first appeared in the March/April 2025 issue of Pro Builder.
Accessory dwelling units (ADUs) were a hot topic in 2024. Not only were they one of the “24 Trends for 2024” identified by our team at the New Home Trends Institute, but we also hosted a think tank on the subject and presented a panel discussion about ADUs at our annual New Home Trends Summit.
Now, in addition to focusing on ADUs to address the needs of multigenerational households, more builders are offering the option to create an attached (in-plan) or detached ADU to serve as a rental unit for supplemental income, as a guest suite, or for any number of other uses.
Cool Pool House
The Andell Bluff Pool House is a detached unit adjacent to a custom home in Charleston, S.C., that earned Best in American Living Awards (BALA) Gold in the ADU category for its builder Phillip Smith General Contractor and design by McDonald Architects.
The owners, who love to entertain, wanted to create a separate living space where overnight guests could unwind in comfort while still feeling connected to their surroundings.
Nestled into the landscape, the pool house continues the thoughtful architectural vision of the main home, balancing modern precision with the timeless charm of low-country design.
The pool house is positioned to take advantage of the property’s natural beauty, integrating effortlessly with its surroundings and framing views of the river through towering live oaks.
Bringing the outdoors in was a key focus of the design and is achieved with expansive windows and seamless transitions between interior and exterior living spaces.
Hip Little Pad
Shea Homes’ Josie plan, at Tribute at Lyric, in Lone Tree, Colo., in collaboration with WHA Architects and Kimberly Timmons Interiors, includes an in-plan ADU that creatively uses 400 square feet to give a boomerang child a sense of independence and cool comfort.
Accessed by a private entrance just around the corner from the entry to the main house, the ground-level ADU offers an open kitchen and a living area anchored by a comfortable sectional sofa.
A custom-built wall behind the sofa serves as a striking focal point while also providing a clever demarcation between the main living space and the sleeping area.
Behind the head of the platform bed, a wall crafted from slatted panels adds texture and depth.
The design team maximized space by keeping the floor plan open yet defining separate areas with unique built-ins.
To provide adequate storage, there are floor-to-ceiling cabinets in the kitchen and added storage drawers at the base of the bed’s platform.
Room to Roam
Another BALA-winning in-plan ADU in Lone Tree, Colo., is the Maya plan at Storytellers at Lyric. Designed by DTJ Design for Shea Homes, the 625-square-foot living space offers privacy and flexibility for homeowners seeking versatile living solutions.
The optional ADU is located upstairs and above the garage, accessed by a private entry along the back of the main home. Unlike a lot of other ADUs that offer studio apartment living, this one features a separate bedroom, as well as a balcony.
Oversized windows are strategically placed to maximize natural light while still ensuring privacy. The latter is further enhanced by minimal shared wall space with the main home (mostly closets) and the use of soundproofing materials and structural reinforcement to buffer ambient noise between the two homes.
These three examples highlight the demand for and greater acceptance of the accessory dwelling unit concept, as well as how to do ADUs right. The units offer the same high design as the main homes, which creates a cohesive look, while giving guests or residents the privacy they’re looking for.
