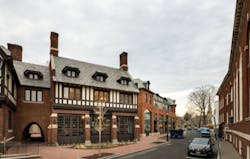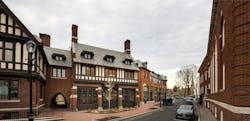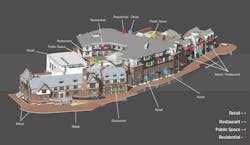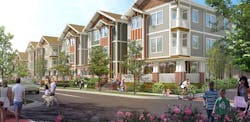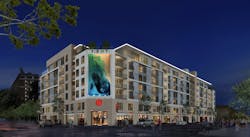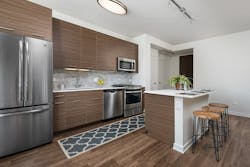Finding the Right Mix for Mixed-Use Projects
Mixed-use residential development is flourishing in key urban and suburban markets that are experiencing significant population growth, as well as in those that need a shot of adrenaline to restore their former vitality. While the housing is typically rental apartments, a greater variety of unit sizes and types may be offered to attract everyone from Millennials to Boomers to older seniors.
Mixed use is often strategically located in transit-oriented, walkable neighborhoods, where the new commercial tenants (grocery stores, restaurants, salons, and other retailers) can be woven into the fabric of the existing community.
Precision and an Amenity Mindset
To be successful, mixed use must be, as developer Kevin Farrell says, “Not just neighborhood-specific, but street- and block-specific.” Farrell, who is EVP and COO of Century West Partners in Los Angeles, continues, “We love to put in retail where it will be more of an amenity for residents, such as a little ground-floor market where they can get a quart of milk without walking three blocks, or a really hip, cool restaurant.”
If it appears that rents from retail tenants won’t cover development costs, Century West builds housing that can flex into live/work units. This appeals to residents who start out as “live/live” but over time, as foot traffic around the building picks up, may decide to open a small business on the street.
Mixed-use development is challenging from a number of perspectives, says Dan Doyle, VP of development for The Beach Company in Charleston, S.C., such as ensuring the separation of residential and commercial functions and addressing issues of privacy, noise control, parking, and trash removal. But increased construction and land costs are a bigger problem in that they’re going to make it more difficult to do large projects, Farrell says.
Century West is based in Los Angeles but also has an office in Chicago, where it builds high-rise apartments. Over the last five years, construction costs have risen 30 percent in Chicago and 50-60 percent in L.A. “Land costs in many of the markets we’re in have doubled or tripled,” Farrell says, “so it’s hard to build at an acceptable yield. But we’re not afraid of doing 50-unit buildings if the market’s right.”
Doyle adds, “If you get a great retailer in there that generates a lot of foot traffic and visits, it gives you so much more exposure for the rest of the development. It’s a smarter way to develop.”
Maintaining Small-Town Character
During the development of the master plan for downtown Westport, Conn., survey respondents said their greatest desire was to maintain its small-town character.
Bedford Square accomplished this by repurposing the 1924 Bedford mansion as a 40,000-square-foot Anthropologie & Co. store, and turning the adjacent Westport Firehouse (circa 1920) into the Anthropologie restaurant.
The rest of the project is new construction consisting of luxury apartments, high-end retail and office space, restaurants, public courtyards, tree-lined sidewalks, and connecting pedestrian alleyways. In all, Bedford Square consists of 70,000 square feet of retail, 3,000 square feet of office, 24 apartments, and a 100-car underground garage.
“Rather than mimic [the old mansion], we used it as kind of a genetic code so that the offspring doesn’t look exactly like mom and dad but still bears a resemblance,” says Jefferson Riley, partner with Centerbrook Architects, Centerbrook, Conn.
The site is on a peninsula surrounded on three sides with roads and on the fourth side with parking and other shops. The goal was to provide multiple ways of arriving at Bedford Square, “and not just come to it, but go through it,” Riley says. “There are pathways and alleys and courtyards that allow you to go from one side to the other. It’s an urban experience within a rural town.”
Bedford Square is organized around a central courtyard and other public spaces. (Illustration: Centerbrook Architects)
The apartments are luxurious in fit and finish, with plenty of glass and spacious balconies and decks. All of the units are different sizes, and no two floor plans are alike. “It’s rare that you can have such an individualized unit in a multi-unit buildings,” he says.
The central courtyard isn’t just a place to socialize; concerts, outdoor movies, dances, festivals, and other events can be held there. “There’s nothing like that in downtown Westport,” Riley says. “This is a more casual, impromptu community space.”
At press time, Anthropologie was scheduled to open in April; the rest of the project is expected to open in June. “We anticipate having full occupancy in the retail portion by summertime,” says Dan Zelson, principal of Charter Realty & Development in Westport. The Anthropologie store is one of only three in the United States offering a new type of retail model that includes a traditional clothing store as well as a home-goods store, a beauty store and salon, wedding merchandise, and a restaurant. Zelson believes it will draw visitors from a 40-mile radius.
He says there are more than 40 people on the waiting list for the apartments. Some are young professionals, but the majority are empty nesters aged 55 to 65 who want to keep living in Westport but want to downsize from a large home.
Fresh Response to the City Plan
Greenville, S.C., has won accolades as a top place to live and do business. According to developer Dan Doyle, “It checks all the boxes: great quality of life, great recreational amenities, in-migration of population, and job growth. And it has a phenomenal downtown.”
Part of the city’s long-range plan includes revitalizing the busy Stone Avenue corridor that crosses through downtown. The Beach Company hired McMillan Pazdan Smith Architecture, in Greenville, to design a mixed-use project at the corner of Stone Avenue and North Main Street—a gateway to three historic neighborhoods.
Main + Stone includes 293 residential units and 21,000 square feet of commercial space. At press time the project was still under construction, but the residential units are already 40 percent occupied and more than 75 percent of the commercial space is leased. The latter is an eclectic mix that includes a dentist’s office, a salon, a spa, a gourmet market, and a restaurant.
The flats on Rowley Street at Main + Stone resemble single-family homes that harmonize with older residences in the adjacent historical neighborhood. Illustration: The Beach Company
Doyle says Main + Stone brings something fresh to downtown Greenville, with modern architecture at the main intersection where the retail is located and more traditional styling around the corner, where new residential meets historic single-family homes.
Project architect Anthony Tiberia adds, “We felt it was important to create an urban street edge as well as pedestrian access for the Main and Stone facades. The four-story building is on the corner of Main and Stone, and the parking garage is bordered by a line of residences along Main Street.”
Moving from west to east, the four-story apartment buildings step down to three and then 2-1/2 stories. The flats on Rowley Street resemble large single-family residences. Phase 2 of the project will include a row of townhouses that reinforce the neighborhood feel, Tiberia says.
While some families will want to live there due to the desirable school district, he thinks most renters will be Millennials.
Amenities and Big Retail in Koreatown
The Koreatown neighborhood in Los Angeles is a vibrant and fast-growing community with world-class dining, eclectic shopping, and energetic nightlife options. What it lacks are new luxury apartments. In the last 20 years, only small-scale condominium buildings have been built, says Kevin Farrell of Century West Partners
K2LA, Century West’s first multifamily project in Koreatown, was so successful that the developer is doing a mixed-use project, NEXT on Sixth, just six blocks away. An abandoned parking lot on a full city block is being turned into 398 apartments and 22,000 square feet of retail, all of which has been leased by Target. Public transit is a short walk away. There are six stories of residential over the street-level retail.
NEXT on Sixth in the hot Koreatown neighborhood of Los Angeles, has a single retail tenant: a 22,000-square-foot Target store. Century West Partners developed the project, with architecture by Killefer Flammang Architects. Illustration: Century West Partners
Farrell notes that the demographics of Koreatown are becoming more diverse: “There are still a lot of Korean businesses, but it’s moving from 75 percent Korean closer to 50 percent. Millennials are discovering that Koreatown is a really cool place to live.”
The robust amenity package includes an indoor simulated golf range; electric car-charging stations; a dog-grooming station and dog run; and a bike repair station with supplies and tools. There will also be a high-end fitness center and a sky lounge and rooftop deck with an al fresco kitchen.
Wade Killefer, partner with Killefer Flammang Architects in Santa Monica, Calif., says amenity programs have gotten richer in the last five years, while apartments have gotten smaller: “If you’re having a party, you’re probably not going to have it in your apartment because the kitchen isn’t big enough. You’ll have it in the community room.”
An amenity-rich building in a vibrant neighborhood, NEXT on Sixth has apartments with kitchens that feature solid maple cabinets, full-height backsplashes, and quartz countertops. Photo: Century West Partners
Leasing for the apartments won’t start until May 1, but there’s already a waiting list. The building is under roof and Phase 1 will open in August, Farrell says.
Where Mixed-Use Development Is Headed
The architecture firm CallisonRTKL has designed many mixed-use projects across the U.S. Architect Tom Brink, VP in the Dallas office, sees a number of ongoing and emerging trends:
- Town centers and transit-oriented neighborhoods. This trend has been going strong for the last 10-15 years and shows no signs of flagging. “We’re seeing bigger buildings [on infill sites], because those sites have become more urbanized and more valuable,” says Brink. “Hence, developers need to either go taller or provide greater density.”
- The redesign of failed malls and shopping centers. These sites may be as large as 100 acres and high-density housing or retail is more than the surrounding community can absorb. CallisonRTKL typically designs three- to five-story buildings and brings them up to the street for a more urban character. Projects may include market-rate housing for active adults as well as affordable housing for those aged 75 and older who require some form of on-site health care.
- Creative-class office space. Old warehouses and office buildings are being repurposed as open-plan, collaborative workspace. Residential units may be adjacent to the office space or stacked on top of it. “The daytime use that this brings to a community is really nice," Brink says. "Millennials appreciate it because it doesn’t create a stark separation between the two parts of their lives.”
- Modern architecture is ascendant. Rather than simply design a modern façade, CallisonRTKL responds to the climate and the sustainable expectations for the project. “When the materials have been sourced within a 500-mile radius, that starts to bring a regional quality to any project no matter what the architectural style,” says Brink.
See the article as it appeared in the April 2017 issue of Professional Builder.
