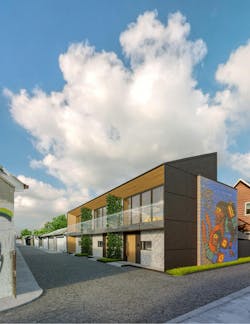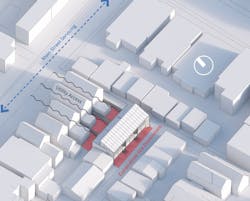The DOE’s Race to Zero Student Design Competition challenges the next generation of designers and builders to design cost-effective zero energy ready homes that are feasible for mainstream builders. This year, 39 teams from 33 universities and four countries competed.
Students were tasked with creating a new house design or redesigning an existing floor plan to meet the competition’s performance target, the DOE Zero Energy Ready Home specification. In April, students presented their innovative designs to a panel of leading high-performance home builders, architects, building science professionals, building product manufacturers, and national laboratory research scientists.
The winning team, the Future Cities Collective, was made up of students and faculty from Ryerson University, in Toronto. They designed a two-story 950-square-foot prototype as part of a multi-unit attached dwelling that fits into an existing laneway neighborhood in Toronto made up of semidetached, individually owned single-family homes. The site was a plot of three detached homes with attached garages at the rear, accessed through Toronto’s public laneways. These back garages are often underutilized, as many households no longer use them for cars. Converting them into income-generating rental units offers a way to build at density, unobtrusively.
Every feature of LaneZero is intended to provide beauty, efficiency, privacy, and engagement with the laneway. Galvanized steel cladding and weathered brick, salvaged from an existing garage, are industrial materials appropriate for a dense, urban site. Board-formed concrete serves as a canvas for unique murals and street art commissioned from local Toronto-area artists, which help define individual units and engage the community. The two-story units include private spaces for occupants on the ground floor and social and entertaining areas on the second floor. Combining living and kitchen spaces in an open plan on the second floor ensures maximum access to southern daylight. Wood flooring, light-colored cabinetry, and a full-height wall of glass doors that can completely open to the balcony make the compact units feel spacious and naturally comfortable.
Multiple Efficiency Strategies
A constrained infill site limits the ability for multiple trades to work simultaneously. In response, the team designed a prefabricated panel system incorporating two layers of oriented strand board (OSB) and dense-pack cellulose. Window sections are built into the prefabricated wall panels during the manufacturing stage. The off-site production strategy minimizes trade congestion, fast-tracks construction, and allows for higher quality control than site-built construction.
To achieve net zero, several strategies were used:
• Minimize HVAC use through envelope, geometry, mass, and orientation;
• Use passive conditioning strategies, including natural ventilation, optimized solar heat gain, and daylighting;
• Provide supplemental active conditioning with a high-efficiency heat pump system.
On a tight site, the efficient HVAC strategy, passive design techniques, energy-efficient appliances, and efficient water use of the winning design reduce building loads to 26 kil-Btus per square foot per year per unit. Each Lane-Zero unit could produce 6,100 kilowatt hours per year, a surplus of 9 percent. (Illustration: Future Cities Collective)
Envelope. Exterior insulation provides thermal and vapor control; sheathing with an integrated weather-resistant barrier provides air control; and building-integrated photovoltaic (BIPV) roof panels and exterior cladding are detailed with comprehensive bulk-water control to manage rain, snow, and groundwater. A continuous air gap behind the cladding layers encourages drainage and drying, and flashing, drip edges, and sloped surfaces ensure that water sheds away from the building. Expanded polystyrene foam insulates the monolithic foundation slab, minimizing thermal losses to the ground.Balconies are thermally separated from the rest of the envelope by structurally independent members located in the façade chamfers.
Glazing. High-performance windows combine with overhangs to maximize winter solar heat gain.
Passive conditioning. Vine-clad bump-outs create privacy and provide summer shading. Overhangs allow sunlight penetration in the winter and prevent heat gain in summer. Operable windows facilitate cross-ventilation.
Runoff. A green roof manages water and offers a sun shield. A slope and drain manage bulk water in case of oversaturation.
HVAC. Efficient air-to-water heat pumps are tied to in-floor radiant hydronic heating systems. This works in tandem with an energy recovery ventilator (ERV) to provide space heating and cooling.
Modeling to Zero
Energy modeling helped Future Cities Collective improve the design over time. Early on, the team created an energy model, using DesignBuilder software, which tested the effects of glazing ratios and solar heat gain coefficients (SHGCs) on building energy demand. Next, the team modeled improvements to a baseline BEopt (Building Energy Optimization) model that could take all categories of energy loads into account. The team focused on reducing space heating and cooling loads rather than on domestic hot water, appliance use, and lighting energy—loads that are heavily tied to occupant behavior and equipment selection and therefore difficult to control.
The team first focused on passive strategies for reducing energy loads:
• North-facing glazing was reduced and south-facing glazing increased.
• A highly efficient R-7 window for minimizing winter heating loads also features a low SHGC of 0.3 to lower cooling loads.
• Shading is optimized with chamfered bump-outs and exterior overhangs to block heat gain in summer but allow sunlight penetration in winter.
• Operable windows are strategically placed for cross-ventilation and passive cooling.
Next, active strategies were employed to further reduce energy consumption:
• An ERV (energy recovery ventilator) reduces the space-conditioning load impacts of ventilation and uses cool outdoor air to reduce the cooling load in summer.
• Heat pumps reduce the remaining space conditioning and hot-water loads.
• Smart, programmable thermostats allow occupants to set schedules, adjusting settings for times when they do not expect to be home. PB

