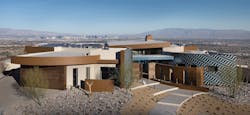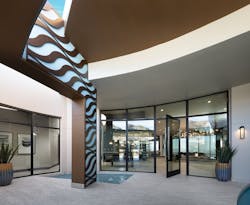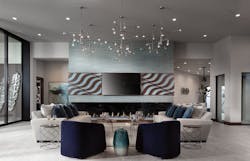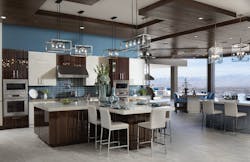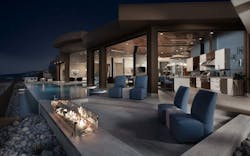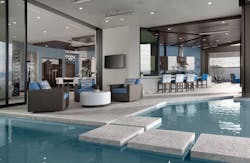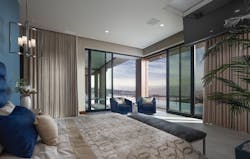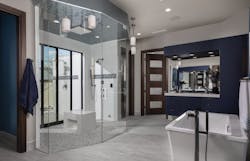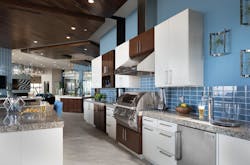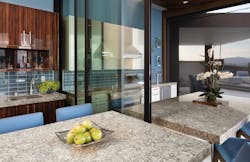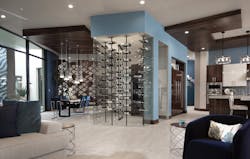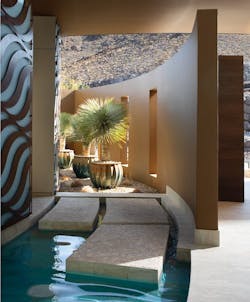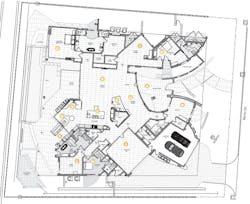PROJECT DETAILS
Location: Ascaya, Henderson, Nev.
Designer, builder, interior designer: Sun West Custom Homes, Las Vegas
Lot size: 0.46 acres
Total built area: 7,683 square feet
Total living area: 6,428 square feet
Bedrooms: 4
Bathrooms: 5 1/2
Anticipated sales price: $5.75 million
Visitors to show homes have come to expect “wow” factors. But at The New American Home 2020, those wow factors are accompanied by an ahhh factor—ahhh as in the sense of relaxation you immediately feel as you approach and enter the house.
Curving walls reach out like a hug to welcome guests, while water and fire features contrast with the desert setting. Flooring that resembles drifting sand entices visitors to kick off their shoes and enjoy the soothing color palette of this oasis in the desert, one intended to lower your blood pressure whether you won or lost at the casino or are rooting for the Vegas Golden Knights hockey club.
Yet that relaxed feeling is anything but boring. Set near the top of the Ascaya community in Henderson, a development with 313 home sites and views of the Las Vegas Valley and its famous Strip far below, the home’s radiused front walls echo the curves of Ascaya’s winding roads and hillside landscape.
“The curved walls, colorful entrance, and water features with lily pads provide a big visual impact and introduce the theme of water and reflections,” says Dan Coletti, the home’s designer and the president of Sun West Custom Homes, in Las Vegas.
Throughout the house, Suzanne Czar, Sun West’s senior interior designer, opted for variations of blue, green, and teal for fabrics and finishes, anchored by sand-colored flooring and touches of walnut.
Curvilinear walls and the home’s color palette emphasize the design’s artistic elements, from the front entrance to the wave-patterned metal artwork installed above the 17 1/2-foot-long fireplace in the great room—a material and application that continues from the curved walls and courtyard to the interior.
“We’ve never done anything like this before, with laser-cut sheets of metal applied like pieces of art that flow inside and outside of the house.” —Dan Coletti, president and designer, Sun West Custom Homes
While Las Vegas experiences extreme temperatures in summer, cold snaps in winter, and occasional high winds year-round, the house is designed to provide comfortable indoor-outdoor living in every season. Motorized retractable screens, which can be raised and lowered in different configurations for shade and wind protection, enclose the 16-foot-deep, multifunction, covered outdoor entertainment area. Deep roof overhangs provide shade from the harsh afternoon sun, helping keep spaces cool when temperatures rise, and the overhangs are fitted with ceiling heaters for chilly nights and mornings.
The covered patio also includes a full outdoor kitchen, which seamlessly connects to the indoor kitchen when the motorized glass wall dividing them is retracted and neatly pocketed into the wall. And for the two master suites along the rear elevation, Coletti says, “We designed this house so both the master bedroom and the ‘mini-master’ have great views of the city and instant access to outdoor living.”
While The New American Home 2020 showcases creative architectural and design features, it also functions as a practical house for daily life and entertaining.
“The layers of colors, textures, and elements in this house are pulled together with the palette of blues and greens, sand, and wood.” —Suzanne Czar, senior interior designer, Sun West Custom Homes
“More customers than ever talk about multigenerational floor plans for long-term visitors or live-in relatives,” Coletti says. A casita at the front of the house has private access to the entry courtyard and includes a sitting area and a coffee bar, in addition to its bedroom and full bathroom.
For social moments, the great room’s dramatic fireplace serves as a focal point and enhances rather than competes with the panoramic view out the back, which is also visible from the kitchen and wet bar. The game/media room and the man cave provide more places for entertaining.Throughout the house, repeated elements of water, fire, and earth tones keep the home in harmony with its surroundings while maintaining a sense of sophistication and serenity.
Multiple and varied seating areas dot the outdoor living area, some covered by a 16-foot roof overhang (below), which can be enclosed using retractable screens and warmed by ceiling-mounted heaters for year-round comfort. Outside that realm (above), the homeowners and their guests can enjoy a crisp desert evening and a full view of the skyline below. The infinity-edge pool becomes an intriguing, playful water element as it extends into the covered porch (above).
“There are elements of water throughout the house, either through glimpses of the pool and spa, the water features in the courtyard, or in the various shades of blue in nearly every room.” —Suzanne Czar
The master bedroom (below) anchors one end of the rear elevation. Retractable multi-slide doors meet in the corner to enclose the room or open it to the outdoor living area and access to the spa at that end of the pool. A flip-down TV in the ceiling minimizes furnishings.
The luxurious master bathroom (below) includes an angular freestanding tub, dual vanities and water closets, an enclosed walk-in closet, and a contrasting curved shower with access to an outdoor shower.
“The outdoor spaces in this house are easily accessible, comfortable, and really cool. They steal the show.” —Dan Coletti
The home’s primary design elements come together in this intimate glimpse behind the radiused walls of the front elevation from the entry courtyard (above). Stone “lily pads” in the water feature lead to and from the private entrance of a guest bedroom suite.
“When you see the essence of the curved walls and the texture of the water, you know right at that moment this is a special place.” —Dan Coletti
About the author: Michele Lerner is a freelance journalist and editor based in Washington, D.C.
Living Space That Embraces the Outdoors
The home’s 6,428 square feet of living space embrace the outdoors at every turn, beginning with the courtyard water features that flank the entrance [A] and a view straight through the house to the swimming pool, desert, and Las Vegas skyline. Designed by Dan Coletti, president of Sun West Custom Homes, The New American Home 2020 celebrates its setting with direct access—often through pocketed telescoping glass doors—to various entertaining and wellness activities. In the center of the home, a great room [B] and its 17 1/2-foot-long fireplace is fully open to the main kitchen [C], complete with a nook [D] and wet bar [E], and an outdoor kitchen [F] just beyond; a glass-enclosed, walk-in wine room [G] serves to buffer and enclose the formal dining area [H]. A game/media room [I] and a man cave [J], converted from one of two garages, provide additional entertainment spaces, while a dedicated, en-suite study [K] (complete with private access), a mini-master suite [L], and two secondary suites [M and N] provide privacy. The bedroom of the expansive master suite [O] orients to the swimming pool and valley view.
The New American Home 2020 Project Team
Designer / Builder: Sun West Custom Homes, Las Vegas
Interior Design: Sun West Custom Homes
Landscape Design: Vangson Consulting, Las Vegas
Building Performance Consultant: Two Trails, Parrish, Fla.
Building Technology Consultant / green building program: Home Innovation Research Labs, Upper Marlboro, Md.
Automated Technologies/ Systems Integrator: Fuzion3, Las Vegas
The Sun West Custom Homes project team and select TNAH 2019 task force members (seated, L-R): Tucker Bernard, executive director, NAHB Leading Suppliers Council; Camille Manalili, junior interior designer, Sun West; Suzanne Czar, senior interior designer, Sun West; Dan Coletti, president, Sun West; Christian Sarah Molina, assistant to president of construction, Sun West; Nicole Maiers, purchasing agent/estimator, Sun West; Patty Martinez, director of sales and marketing, Sun West; (standing, L-R): Drew Smith, COO, Two Trails; Ted Mahoney III, TNAH 2019 task force chairman; Jamahl Gibbons, manager, IBS Show Homes, NAHB; Lee Nave, CAD manager, Sun West; Carl Martinez, president of construction, Sun West; Steve Ginther, superintendent, Sun West.
NAHB Leading Suppliers Council Contributors
James Hardie Building Products
Participants
C&M Garage Door Repair & Installation
Canyon Plumbing
Creative Closets and Cabinetry
Custom Home Window & Door
Desert Valley Heating & Cooling
Elite Construction Services
Gates Lathe & Plastering
Hi Tech Painting
MB Specialties
R&J Screens of the Desert
Retro Fabrication
Sunset Oasis Custom Pools & Landscaping
XL Steel
Project Sponsors
The New American Home program is a partnership between NAHB’s Leading Suppliers Council (LSC) and Pro Builder magazine/SGC Horizon. It wouldn’t be possible without the generous contributions of our valued sponsors.
Platinum
• LG Hausys*: Countertops
• LG Electronics*: Solar PV system, TVs
• LG Appliances*: Laundry equipment
• LG Signature Kitchen Suite*: Appliances
Gold
• Kohler*: Plumbing fixtures, fittings, and accessories
• Mitsubishi Electric*: HVAC and comfort systems
• Western Window Systems: Multi-slide doors and windows
Silver
• Control4*: Home automation
• Eaton*: Electrical system
• Omega Flex*: Gas piping
• SharkBite*: PEX plumbing system
• Sherwin-Williams*: Paints
Bronze
• Danver Stainless Outdoor Kitchens*: Cabinets
• Environmental StoneWorks*: Stone veneer
• Fi-Foil Company*: Reflective insulation
• Kidde: Smoke detection
• LiftMaster*: Garage door opener
• Panasonic Life Solutions*: Ventilation and indoor air quality
• Phantom Screens*: Outdoor screens
• Progress Lighting*: Lighting
• SteelCrest: Vent registers and custom metalwork
• Thermory USA: Heat-treated wood cladding
• TruStile Doors*: Interior doors
• VintageView: Wine storage systems
* Leading Suppliers Council member
Visit tnah.com to learn more about the project, sponsors, key products, and free guided tours during IBS 2020 in Las Vegas.
And click to find out more about Show Village 2020.
Read more about the products used in the New American Home 2020
Access a PDF of this article in Pro Builder's January 2020 digital edition
