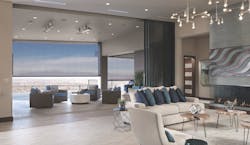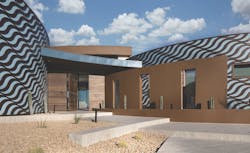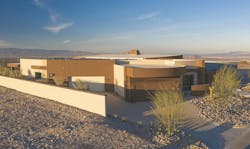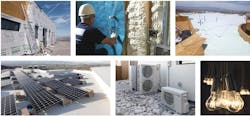Just like Hollywood celebrities are sometimes mocked for their devotion to environmentalism while they puddle-jump in private jets, it may be tempting to consider The New American Home 2020 as simply too big to be truly green or eco-friendly.
Granted, at 6,428 square feet of conditioned living space and with nearly 50% of its perimeter walls being glass, this year’s home in Henderson, Nev., may at first appear to be more of a poser than a sincere proponent of resource efficiency.
But earning Emerald status from the National Green Building Standard, plus certifications from the EPA’s Energy Star Home and Indoor airPLUS programs, and the Department of Energy’s Zero Energy Ready Homes protocol took more than a wink and a nod from builder Sun West Custom Homes. It took forethought, collaboration, and hard work to create this eco-friendly home design in the desert.
As a national idea home coproduced by NAHB’s Leading Suppliers Council (LSC) and Pro Builder, the New American Home is, in part, meant to show builders how to go beyond current codes when it comes to resource efficiency, indoor comfort, and health. “This house proves you can build a 50% more energy-efficient home without adding a lot of cost,” says Tucker Bernard, LSC executive director. “It’s a model of beautiful design and high performance.”
And it’s no accident the custom spec house achieves a HERS (home energy rating system) index score of 49, meaning it’s 51% more energy efficient than comparably sized new code-built homes. Add a 19.8-kilowatt rooftop solar array and the HERS rating drops to –16. Annual energy savings for the future homeowner are estimated to be $3,995, while the water saved—a critical consideration in the Las Vegas market—is a third of conventional home consumption.
Eco-Friendly Home Design in the Desert
Anywhere along the home-price and product spectrum, from custom homes to high-volume production, achieving such savings begins with architectural design.
“To meet green standards and maximize energy efficiency, Sun West is proactive with its designs,” says Drew Smith, COO of Two Trails, the project’s building-performance consultant, which also conducted various performance verifications, such as a blower-door test, wall and ceiling R-value calculations, and water-use assessments.
To mitigate the harsh afternoon sun, designer and Sun West Custom Homes president Dan Coletti used a pair of two-car garages and monolithic radiused walls on the front elevation (pictured, above) to limit how much solar heat penetrates the interior. In contrast, the exposure on the rear elevation allowed him to use massive amounts of glass, in the form of floor-to-ceiling telescoping patio doors, to create seamless transitions between indoor and outdoor living spaces.
For passive cooling, Coletti extended the home’s roof 16 feet over the rear outdoor area, then enclosed that portion with retractable fabric Phantom Screens that retain 85% of conditioned air (heated or cooled), while providing additional shading and wind protection. “The outdoor screens gave us a greater ability to control the environment of the home,” he says.
Coletti’s keen awareness of both energy use and indoor comfort is also evident in the clerestory windows of the guest suite showers, which admit natural light while reducing solar gain, and in the covered entry courtyard’s design, which lets in some natural light and allows air movement while keeping direct sun and heat at bay.
Focused on Creating a Tight Building Envelope
Essential to a high-performance, eco-friendly home is well-insulated, airtight construction, says Two Trails’ Smith. The home’s 2x6 walls and volume ceilings are insulated using Hy-Fi, a hybrid solution from Fi-Foil Company that combines open-cell spray foam and a reflective sheeting. “Instead of entirely filling a wall cavity with foam and then trimming it off, you can fill a couple of inches with foam and use Hy-Fi to get a 10% performance improvement,” says Bill Lippy, Fi-Foil’s president and CEO.
Those assemblies, combined with an exterior housewrap and a TPO roof finish, achieve R-23 for the perimeter walls and R-48 in the ceilings, along with just 2.35 air changes per hour of air leakage.
But Smith also addressed areas where air leaks—which can lead not just to thermal loss but also to moisture-related issues—are less obvious. “The weakest links are the pocketed patio doors to the outside,” he says. “All six sides must be sealed, and the pockets need to be insulated, which builders often forget.”
Smith also advocates insulating and weatherstripping the mechanicals closets and any access doors to the outside. “In Las Vegas, it’s common to have mechanicals closets with outside doors that lack weatherstripping,” he says. “We insulated and weatherstripped at the thresholds, too, so the mechanical systems operate in conditioned air,” which evens out pressure differences and extends equipment life.
Other best practices for this eco-friendly home design, such as weatherstripping between the garage door and the house, also increase energy efficiency and improve indoor air quality, Smith says, adding, “The biggest lesson I think all builders can take away from The New American Home is that if they build a tight box—like an above-ground submarine—the rest is easy.”
Creating an Eco-Friendly Home Design That's Conditioned for Efficiency and Health
With such a low energy load, the home’s comfort system, which is primarily used for cooling, is delivered entirely by a ducted, 17.4 SEER mini-split system from Mitsubishi. Essentially, each room or area is its own zone, controlled individually, with conditioned air delivered through a series of dampers and diffusers.
“A ducted mini-split system is much more versatile and requires less of a footprint in the home compared with a conventional forced-air system,” Smith says. “You don’t need much ductwork, and one outdoor condensing unit can handle four or five zones.”
A trio of units serve the entire house. “They’re very efficient and are quieter than standard units,” says Chad Gillespie, senior manager for performance construction with Mitsubishi Electric U.S. The system is designed primarily for luxury custom home builders and for high-performance homes, Gillespie points out, but it’s also a good fit for multifamily buildings because one outdoor unit can serve multiple indoor units.
The indoor comfort system is supplemented by two energy recovery ventilators to provide balanced, fresh-air ventilation, in addition to HEPA filtration units. All are from Fantech and help ensure healthier indoor air.
Local exhaust fans from Panasonic operate automatically to reduce humidity, while systems in the garage keep carbon monoxide from entering the home.
Water Sense and the New American Home
While reducing energy use was a high priority for The New American Home 2020, so was conserving water. Those efforts, from on-site water retention features and the use of drought-tolerant landscaping to low-flow plumbing fixtures, combine to achieve a nearly 66% reduction in water use compared with EPA’s baseline.
“The drip irrigation system waters the plants directly at the roots and does so very slowly using just a few gallons per hour rather than per minute,” says landscape architect Dennis Vang, principal and owner of Vangson Consulting, in Las Vegas. “It allows us to water deeply and less frequently and keeps moisture in the soil.”
He also notes that the drip system reduces the opportunity for irrigation water to evaporate or get blown away by wind, a common (and wasteful) occurrence with traditional sprinkler systems.
How interested the buyers of this $5.75 million eco-friendly home will be in its energy-efficient features, HERS scores, or water conservation measures is unknown, but Sun West committed to pushing the envelope of building performance with this house to not only demonstrate what’s possible but to also hone its green-building acumen.
“Creating a luxury custom home that’s as green as it is gorgeous is a tremendous value to our entire team,” Coletti says. “The experience provided the opportunity to learn about and embrace innovative products and cutting-edge techniques that we’ll apply on future projects.”
Learn more about The New American Home
Desert Dreams: Step Inside the New American Home 2020
Products Used in The New American Home 2020
The New American Home 2019 Luxury on High
Oasis in the Desert: The New American Home 2020 Showcases Luxe Kitchen and Bath Design
Access a PDF of this article in Pro Builder's March 2020 digital edition



