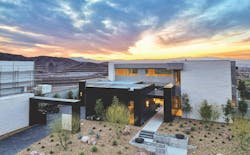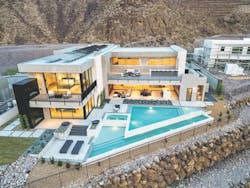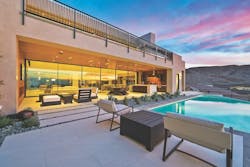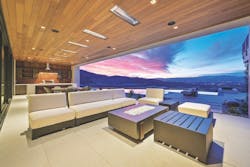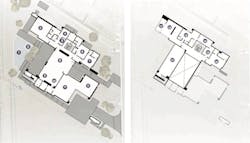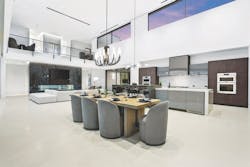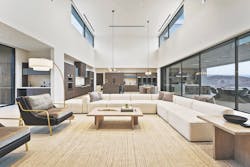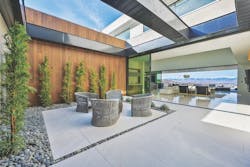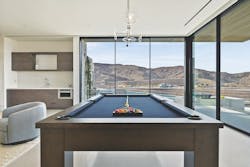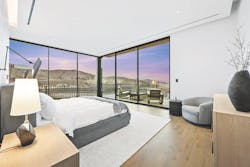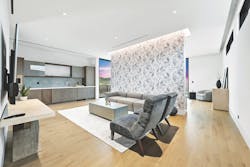The New American Home 2023: A Haven on the Hill
If New York is home to the city that never sleeps, Las Vegas is the city of insomniacs, a dazzling playground of gambling, entertainment, fine dining, and nightlife that pushes any idea of rest onto the back burner. But in the mountains that surround the Las Vegas Valley, a quiet desert escape takes form where the ceaseless glow of the Sin City strip doesn’t reach. The McCullough Range—home to the luxury community of Ascaya—is pristine and peaceful, a high sentinel overlooking the city but taking no part in its bustling culture. On a half-acre lot nestled within the red rock landscape, The New American Home 2023, the 39th in a series of annual showcase homes built in the host city of the International Builders’ Show, achieves the best of both worlds.
Design Inspiration for The New American Home 2023
Designed and built by Michael Gardner, AIA, principal of Luxus Design Build and founder of Studio g Architecture, the 8,200-square-foot, two-level, four-bedroom home, named "Byron Bay," is a perfect blend of fun and functional design. Its elevated location overlooking the valley inspired the home’s orientation and, ultimately, its one-of-a-kind floor plan, which bridges comfortable interior spaces with breezy outdoor living areas.
“The most interesting and unique features of the home started with the site selection and were brought to life through the floor plan,” Gardner says. That meant using the topography and natural materials as a guide for the home’s construction and design. For instance, the southeast side of the property features an impressive rock outcropping, while the north side delivers a panoramic view of the Las Vegas Strip. “We design from the outside in when it comes to materiality,” Gardner says, “so that even when you’re in the home, you feel like you’re outside.”
Project Specs: Byron Bay
Location: Ascaya Luxury Community, Henderson, Nev.
Builder: Luxus Design Build, Las Vegas
Architect: Studio g Architecture
Size: 8,200 square feet
Beds: 4 Baths: 5.5
Photos: Joel Gamble, Klassick Vizion Studios
Outdoor Spaces That Live Large
Nowhere is serenity better embraced in this year’s New American Home than in its expansive outdoor living areas, from a zen-like open-air courtyard at the home’s entry to a sprawling 2,000-square-foot deck and patio space along the back of the house.
Providing opportunities for indoor/outdoor living was a must for Gardner, who designed the home’s floor plan to not only take advantage of the property’s prime location, but also its balmy weather. To seamlessly blend indoor and outdoor living spaces, he opted for 10-foot-tall sliding glass doors in multiple living areas that maximize the home’s stunning views and bring fresh air into the open-concept floor plan. Those floor-to-ceiling doors are best showcased in the great room, where a 45-foot run of glass opens into the covered pool deck encompassing a kitchen, dining area, and lounge.
“When you’re in the great room, it feels like you’re outside because of how much light we brought in with the expansive use of glass,” he says. With those doors open, the indoor dining room and main kitchen open up to the outdoors entirely, blurring the line and making them part of the outdoor experience—an effect also seen in the game room and in the owner’s bedroom. “The interior pairs this very simple, clean design with a complexity in what those spaces can actually do,” Gardner adds.
Not only is the home’s interior design influenced by the property’s natural environment, but the outdoor spaces themselves required some creative engineering to work with the sloped lot. A two-tier, infinity-edge pool running along the lower perimeter of the backyard is the centerpiece of the home’s outdoor living spaces; it’s also a perfect example of site-specific design.
Most infinity-edge pools require a big trough in which the water spills over before being cycled back into the pool basin, but the Luxus team flipped that traditional idea on its head and decided to make the trough a lap pool. “By doing so, we not only created a unique solution to the lot’s topography,” Gardner says, “but we also gave function to something that was needed.”
“We design from the outside in when it comes to materiality, so that even when you’re in the home, you feel like you’re outside.” —Michael Gardner, architect and builder
By adding spacious cooking functions and seating areas as well as access to a full outdoor bathroom to the poolside patio and an upper deck, Gardner increased year-round livability for homeowners even beyond the home’s conditioned square footage. But those aren’t the only outdoor additions that make the home live larger.
The side yard, Gardner says, is traditionally overlooked in the design process, but not in this home: All but one of the home’s four bedrooms have private access to covered patios and balconies running along the property’s western perimeter, each equipped with its own outdoor fireplace and seating area.
“Outdoor living really just extends habitable spaces,” Gardner says, “and while a lot of people turn their back on side yards, we opted to highlight a couple of those locations to create really cool covered patio spaces the homeowners can actually use.”
Floor Plan
The design/build team for The New American Home 2023 maximized a half-acre lot space in the Ascaya development with showstopping outdoor living areas such as a two-tiered infinity pool [1] and covered pool deck [2] overlooking the Las Vegas Strip. The home’s lower level is designed to both entertain guests and to provide a level of functionality for homeowners with fun spaces like the game room [3], and quieter areas such as a private bedroom [4] complete with its own laundry [5], another guest bedroom with access to a private patio [6], and a quiet home office [7].
The open-concept great room encompasses a cozy living area [8], an indoor/outdoor dining area [9], and a sleek, modern kitchen [10] that leads into a roomy four-car garage [11]. The centerpiece of the home’s second floor is the owner’s suite [12], which includes a private lounge space, a wet bar, and a wraparound deck with sweeping views of the valley below. Next door is a spa-like bathroom [13] that flows into the primary closet [14] and a large laundry room [15]. At the end of the upstairs hallway is another bright, spacious guest bedroom [16] tucked away from the home’s primary entertainment spaces. The rooftop deck [17] is one of the most noteworthy parts of the home’s layout. It offers some of the property’s best views and includes a seating area, a bar, and an outdoor kitchen.
Fashion Meets Functionality
While the home pays homage to the lively culture surrounding it, it also offers a laid-back getaway for homeowners and their guests.
That blend of recreation and practicality is another core tenet of the floor plan, which Gardner carefully crafted to make even large entertainment spaces feel homey and comfortable.
“From the house, you’re able to look down on the Strip and visually connect to this chaos that ensues in Las Vegas,” he says. But despite the home’s enviable view of the always-on lights of the Strip and connection to the city, Gardner says that tumultuous energy needs to be left in the valley below. “Your home is your sanctuary. It’s your place to decompress.”
Nowhere is that sense of refuge and respite more evident than in the owner’s suite, where a bird’s eye view of the valley is framed by a corner wall of intersecting sliding glass doors, the same ones Gardner used as the centerpiece of the living room. The bedroom space is divided by an accent wall from an adjacent bar and lounge area that takes its design cues from flashier parts of the home, while offering a separate and private sense of peace and simplicity.
“The home’s design was framed around this feeling of comfort and a subdued, understated elegance,” Gardner says, in contrast with the world of nonstop entertainment in Vegas. “We designed the home so you can have multiple different microscopic or macroscopic catering locations, but so you can also create a level of functionality, depending on how you entertain.”
“The interior pairs this very simple, clean design with a complexity in what those spaces can actually do.” —Michael Gardner, architect and builder
That duality is achieved in areas like the game room, which pairs a wet bar and a billiards table with a cozy lounge area for low-key movie nights. Along with fun escapes, the lower level also includes a home office that’s removed from other activity, with a private, soundproof work space that has acoustic panels behind the walls.
Up a staircase that wraps an elevator and is illuminated by a custom light display, the second floor is another prime example of stylish, practical design. A large landing overlooks the primary living space and leads into an interconnected laundry room, primary closet space, and primary suite bathroom, where relaxation takes priority, with a built-in aspen wood sauna, a two-person shower, and a soaking tub.
Creating a sense of home was paramount for Gardner, so much so that the property’s name, Byron Bay, takes inspiration from his own roots. “My family is from Australia, and Byron Bay is a prime destination to retreat from city life,” he says. “That’s what this house is really intended to do. You’re adjacent, but you’re not there. You’re close, and you can see the city, but you’re in your own private haven.”
Big House, Big Tech, Big Savings
Throughout its 39-year history, The New American Home has served as both a model of inspiring architectural design and lifestyle ideas as well as a showcase for innovations in technology and energy efficiency. The 2023 exhibition home is no exception.
On the tech side, the entire house is equipped with a smart home system that controls everything from the owner’s suite shower to the living room fireplace. “Pretty much the whole home can be monitored and controlled remotely,” says architect-builder Michael Gardner. Homeowners can adjust the fireplaces, TVs, speakers, and the thermostat to customize audio, lighting, and temperature from a mobile device, which also allows the owner to better understand all aspects of the home’s energy use. “Homes are becoming very technologically driven,” Gardner says. “That doesn’t just help with accessibility, it also gives homeowners a better understanding of how they’re using their utilities.”
While the owners of this $13.5 million home might not be overly concerned with their monthly utility bills, they may have an interest in sustainability. As such, Gardner’s team collaborated with Two Trails, a national green-building consultancy, to achieve impressive levels of energy, water, and other resource efficiencies to reduce the home’s carbon footprint. The structure’s climate-specific thermal shell not only significantly lowers the home’s energy load, but the right-sized, 20-kilowatt rooftop solar array helps achieve a net-zero energy-use balance and a Home Energy Rating Index of –15.
The home also earned Emerald certification from the National Green Building Standard, and Platinum status from the U.S. Green Building Council’s Leadership in Energy and Environmental Design (LEED) for Homes program, along with several other standards for indoor air quality, energy efficiency, and potable water use.
“A large home can still have a minimal impact on the environment,” Gardner says. “It’s a principle we follow in all of the homes we build. There are some huge upsides to striving for efficiency and sustainability in home building.”
For more info on the home’s energy efficiency, visit our latest Webinar on Demand: The New American Home 2023, High-Performance Features
Meet the Project Team for The New American Home 2023
Project Partners
* Members of NAHB Leading Suppliers Council
PLATINUM
*LG Air Conditioning Technologies: Air conditioning units
*LG Studio: Laundry equipment
*Signature Kitchen Suite: Appliances
*Simpson Strong-Tie: Fastening systems
GOLD
*Kohler: Plumbing fixtures and fittings
*Kohler Home Energy: Generator
SILVER
*Sherwin-Williams: Coatings
*StoneWorks: Exterior stone
Thermory: Wood cladding; sauna
BRONZE
*Broan-NuTone: Ventilation systems
*Brown Jordan Outdoor Kitchens: Outdoor cabinets
Clopay: Garage doors
Crestron: Smart home system
*Fi-Foil Company: Reflective insulation
Knauf Insulation: Fiberglass insulation; acoustic panels
*Liftmaster: Garage door opener; gate opener
*Omega Flex: Natural-gas piping
*Phantom Screens: Pest/sun screens
Rinnai: Hot water systems
*Schneider Electric: Home energy system
*StruXure: Outdoor pergola
VintageView: Wine racking systems
Wood-Mode Fine Custom Cabinetry: Interior cabinets
More TNAH 2023: For additional coverage of the house, its partners and products, and to take a virtual tour, visit tnah.com.
NAHB Leading Suppliers Council Contributors
DuPont Performance Building Solutions
PARTICIPANTS
AeroBarrier
American Fyre
Ambisonic Systems
Amina
AutoHot
Awake Window and Door Co.
Bang & Olufsen
Bedrock Wireless
Caesarstone
DaVinci Custom Fireplaces
Emtek Products
Environmental Water Systems
Euclid Chemical Co.
FF Systems
Fire Magic
Häfele America
Home Team Pest Defense
Infratech
Kährs International
Kingspan
MAC Roofing
OldCastle APG
On Guard Fire Protection
Origin Acoustics
Red Rock Insulation
Solaria
Travis Industries
Walker & Zanger
Westcoat Specialty Coating Systems
Williams Sonoma
Wine Guardian
