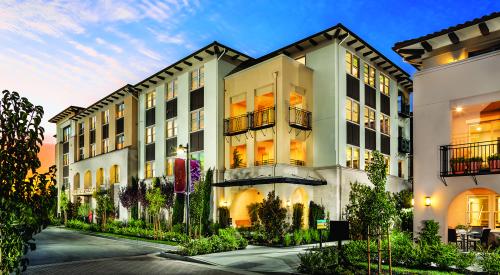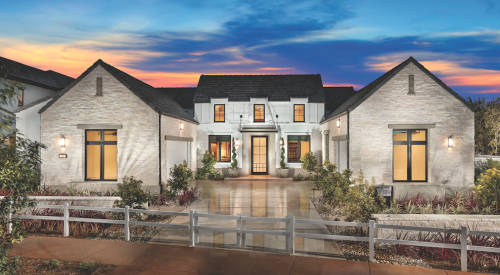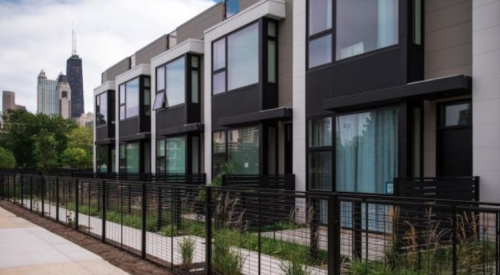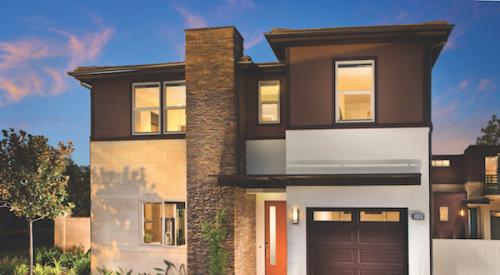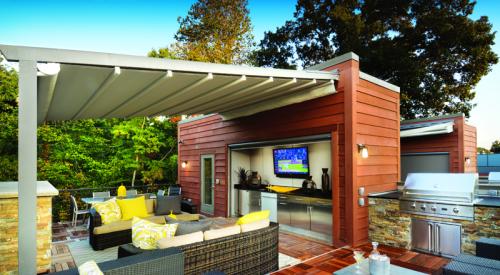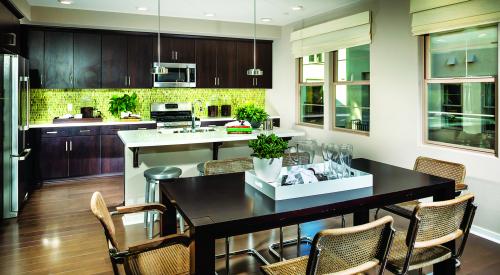In a recent article, the DesignLens team at John Burns Real Estate Consulting noted these four new-home design trends:
More light in high-density housing. For example, at the Courts at Orchard Park in San Jose, Calif., all townhomes are end units, thus enjoying more light on all sides. The builder, The New Home Company, was able to achieve a 5 percent+/- premium over comparable homes in the market. Robert Hidey Architects designed the townhomes in a courtyard configuration, achieving 18 DUA and unit sizes that range from 1,690 to 2,243 square feet.
Exteriors that look more expensive than they are. Reminiscent of the historic Beacon Hill neighborhood, the townhomes at the Beacon Hill Collection in Denver evoke period architecture that combines simple forms and authentic detailing with modern traditional finishes on the inside. Cost-effective construction allowed Aitken-Sadlik Architects to design a product that looks expensive but doesn’t break the budget. Homes are 1,900 to 2,600 square feet and start in the low $400,000s. Parkwood Homes is building the homes at Stapleton.
Clever kitchen and bath designs for a 35-foot-wide home. Woodley Architectural Group designed 35-foot-wide homes at Collins Creek in Phoenix to maximize views. Their modern designs create eye-catching outdoor and indoor spaces. DesignLens is particularly impressed with the innovative kitchens and baths, which it says are “exceptional examples of great interior-design specifications.” Sleek fixtures, reflective surfaces and light colors brighten the kitchens, which flow into great rooms and dining rooms, and master baths sport such features as bumpouts and sliding barn doors. Builder Ashton Woods offers two different plans: a single-level home with 1,473 square feet and a two-level home with 3,317 square feet. The overall density is 4-5 DUA.
Creatively mixing conventional and alley-loaded homes to improve sales by targeting more lifestyles. At its Seattle community Briarcliff at Magnolia, Toll Brothers offers a blend of alley-loaded and front-loaded homes to make for a better street scene and attract a wider market segment. According to DesignLens, alley-loaded homes attract more non-family buyers looking for a lower-maintenance lifestyle, while a front-loaded home appeals more to families looking for private outdoor yards. Homes range from 2,544 to 3,174 square feet, excluding basements. The architectural design is by Toll’s in-house Seattle team.
