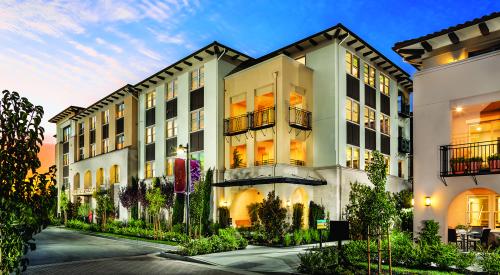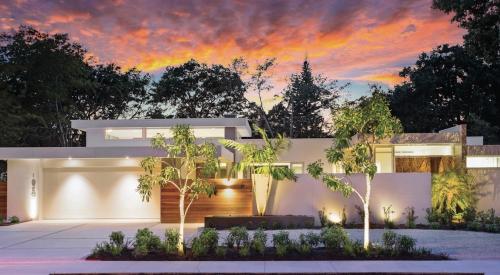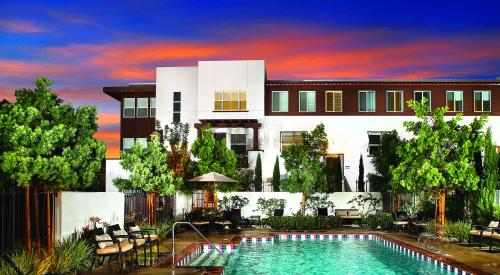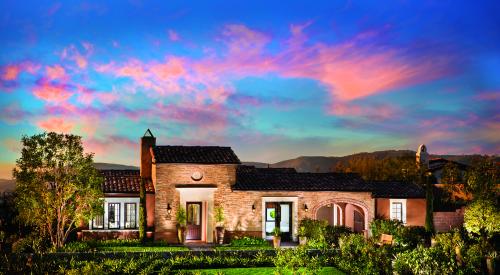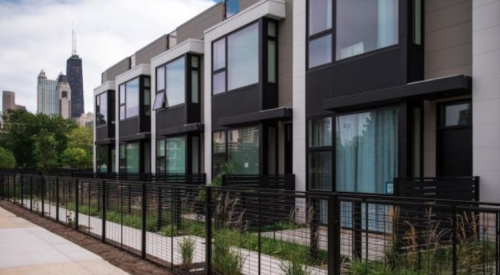Orchard Park is part of a large new development of multifamily residences within walking distance of shops, entertainment, and restaurants in Silicon Valley. The flats are designed to attract young families, urban professionals, and first-time buyers with a taste for urban living.
Three floors of private condominiums sit atop a podium of individual enclosed garages, storage closets, and casual public reception lobbies. The residences feature up to four bedrooms, with open plan designs, ample windows, and private covered decks. Family living spaces are set at the corners of the building to take advantage of daylight and views, while bedrooms are arranged at the middle, where activity and noise are lessened.
Accessible via semi-private elevators through a friendly furnished lobby, each unit has its own private entry vestibule. Large, grassy areas, a new community recreation center, and a pool, as well as extensive walking/riding trails and an active creek nearby offer plenty of outdoor activity.
Gold
Multifamily Residential
Orchard Park, San Jose, Calif.
Entrant: Robert Hidey Architects (architect)
Builder/Developer: The New Home Co.
Interior Designer: Meridian Interiors
Land Planner: BKF
Photographer: Christopher Mayer
Size: 2,000 sf
Hard Cost (excluding land): $170/sf
Sales Price: $750,000 to $900,000
Completion: March 2015
No. of Units: 7
Density: 20 units/acre

