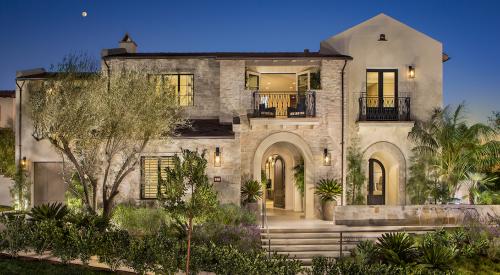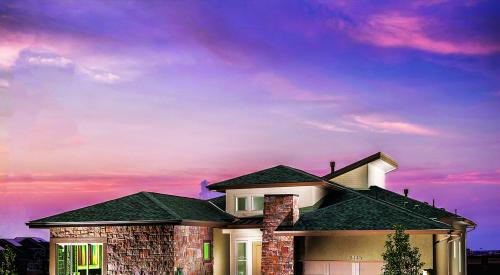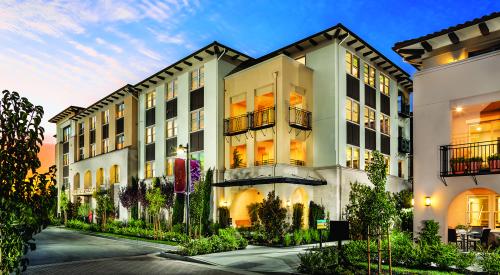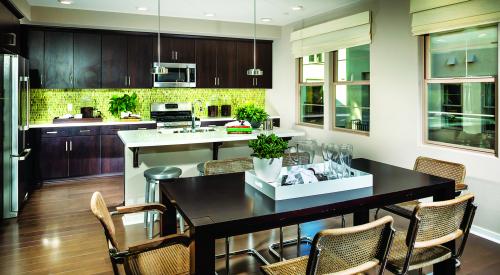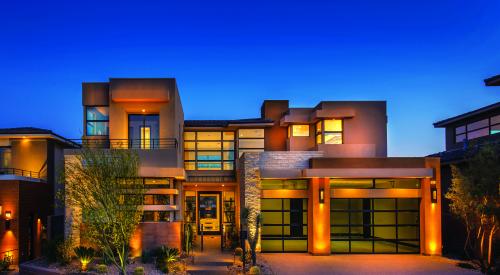The homes at The Estates at Del Sur take full advantage of canyon, mountain, and even distant ocean views, not to mention the afternoon ocean breezes and superb year-round weather. Three designs are offered, ranging from 4,300 to 7,000 square feet. Both single-story and two-story models are available, with three and four-car garages and up to six bedrooms and 6½ baths.
Each home plan wraps around a private courtyard and boasts expansive covered outdoor space. A spacious great room, central to the plan, opens onto an impressively outfitted kitchen large enough for many people to cook together at once, with informal dining nooks. Richly detailed exteriors combine a mixture of Mediterranean influences to create homes that are ideal for big family gatherings and large-scale parties.
Special features include energy-efficient natural gas heat, 13 SEER air conditioning units, low-E windows, tankless water heaters, and water-saving plumbing fixtures.
Silver
Single-Family Production, over 3,100 SF
The Estates at Del Sur, San Diego
Entrant: Robert Hidey Architects (architect)
Builder/Developer: Standard Pacific Homes
Land Planner: Rick Engineering
Photographer: Eric Figge Photography
Size: 5,227 sf
Sales Price: Starting at mid-$1,600,000s
No. of Units: 56
Density: 2 to 3 units/acre

