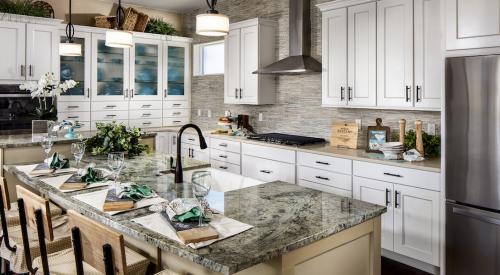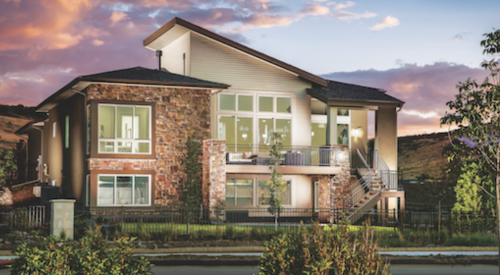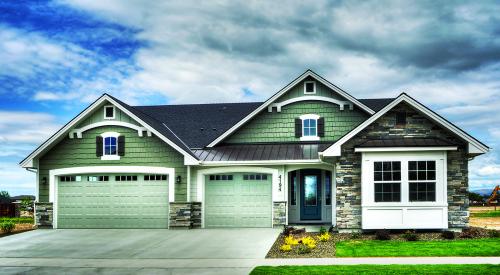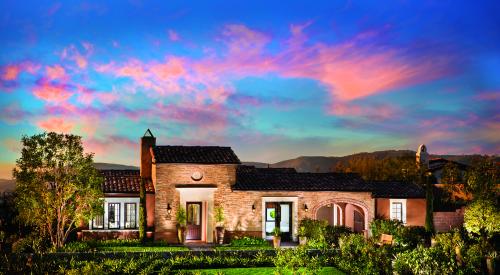New Urbanism, meet the Wild West. Here, an elevated location that boasts mountain views, 1,000 acres of nature nearby, and walkability sets the stage for a new traditional neighborhood development tailored both to empty nesters and young professionals. NorthSky is an intimate enclave with breathtaking city and mountain views highlighting Denver’s most beautiful attributes.
The 5010 model comes with options that allow the home to accommodate additional bedrooms and living spaces. Stacked windows offer abundant natural light and stunning mountain views. Ten-foot ceilings and a ceiling-height stone fireplace at the home’s center help this house take on a scale that belies its square footage. Traditional formal spaces have been jettisoned in favor of an oversize island in the kitchen with ample space for cooking and seating. Off the front entry is a self-contained guest suite. A separate owner’s entry and coat closet are situated close to the laundry.
All NorthSky homes are built solar-ready and meet Energy Star specifications. Dual furnaces come standard in the two-story models.
Silver
Single-Family Production, between 2,001 SF – 3,100 SF
NorthSky 5010, Lone Tree, Colo.
Entrant: Godden|Sudik Architects (architect)
Builder: Berkeley Homes and Harvard Communities
Interior Designer: Ellis Hays Designs
Developer: Coventry Development
Land Planner: PCS Group
Photographer: Eric Lucero Photography
Size: 2,531 sf
Sales Price: $609,900 to $809,900
Hard cost (excluding and): $115/sf
Completion: June 2015
No. of Units: 33
Density: 3.34 units/acre












