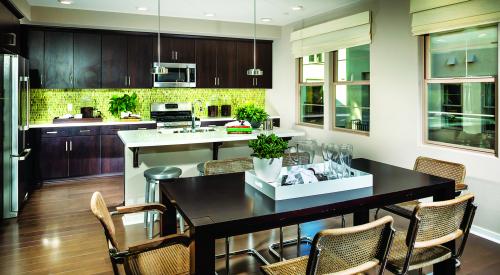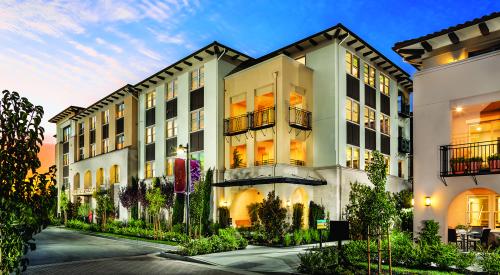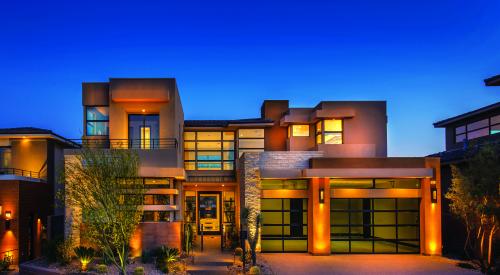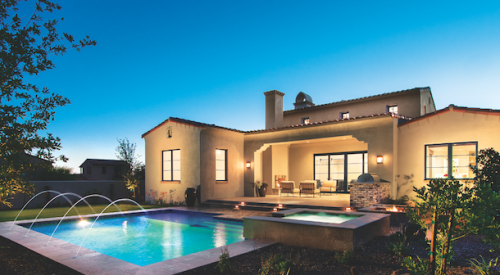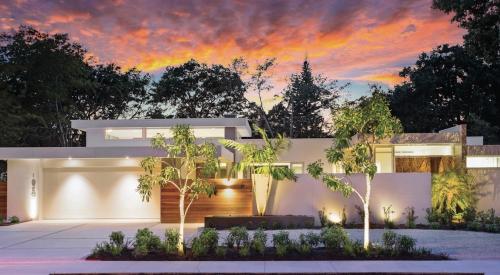The three-story, solar-powered townhomes that make up this neighborhood target a range of buyers with California architecture that combines Spanish and modernist styles, recalling the work of Irving Gill. Five-, six- and seven-plex options make for a varied streetscape, with raised entries that help create a distinct transition from the public to private realm and roofline silhouettes with cantilevered, flat, and pitched roofs that make for lively, distinct massing. Care was taken to ensure that the new buildings blend smoothly with the existing neighborhood. Downey Collection’s floor plans feature open kitchens and dining areas that speak to the casual way that homebuyers entertain friends and family.
Townhomes with three or four bedrooms and three or 3½ baths are available, plus an optional bonus and tech room, two-car direct access, and ample storage space. A recreation center serves as the core of the community, with pool cabanas, a barbecue area, and a community open lawn. All townhomes have been sold.
Silver
Multifamily Residential
Downey Collection, Downey, Calif.
Entrant: William Hezmalhalch Architects (architect, land planner)
Builder/Developer: City Ventures
Interior Designer: Creative Design Consultants
Photographer: AG Photography/Creative Noodle
Size: 1,464 sf to 2,173 sf
Sales Price: $489,990 to $554,990
Hard cost (excluding land): $67/sf
Completion: March 2015
No. of Units: 46
Density: 17.7 units/acre

