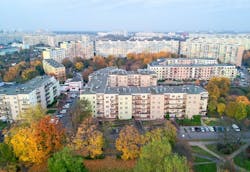Don’t Make These Top 4 Multifamily Design Mistakes
Multifamily design brings unique challenges as each unit must function both alone and with the other units. To avoid mistakes and create a clean, practical design, builders should focus on keeping things simple and limiting options, according to one architect and environmental consultant who works on multifamily projects. Steve Klocke says two of the most important parts of the project design are not necessarily aesthetic-related: Instead, great air barriers and eliminating thermal bridges should be near the top of a builder’s list. Find out what other tips and tricks can take your next multifamily project to greater heights.
Although I'm an architect by training, I've worked for nine years as a sustainability consultant on low-rise multifamily projects. My designers and builders usually seek green building certification for their projects, whether ENERGY STAR or LEED for Homes. They want to be known for delivering high quality, high performance buildings.
Good intentions notwithstanding, I see the same mistakes again and again. This article covers the top four, all of which concern envelope detailing. Few projects have all these errors, but every project I see suffers from at least one of them.
These mistakes begin during design, which is why most of the live trainings I give on this topic are geared to architects. However, I also know that the most effective preventative measure is for educated architects and builders to help each other do good work. That benefits everyone.
The four top design mistakes are as follows:
1. Overcomplicated Geometry
Architects love to draw buildings with complex shapes. Maybe it's their training, or maybe it's because design competitions reward people who do something unique.
