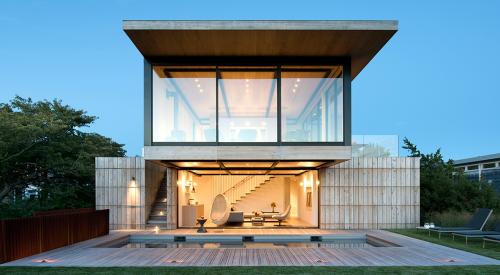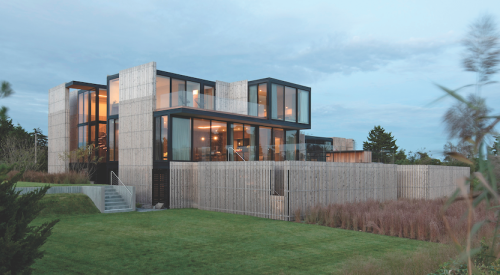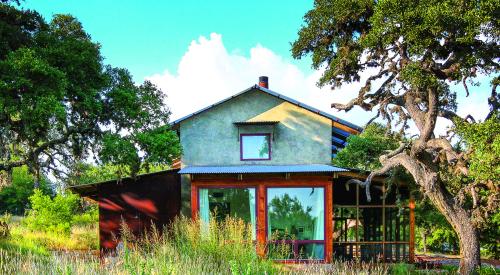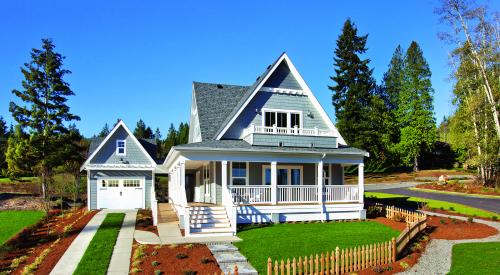Research in architectural acoustics drove the form, materials, and detailing of this home—not only to shield it from the sounds of the bustling resort town in which it’s located, but also to manipulate interior details to create a unique acoustic character for the house.
The residence is comprised of a series of parallel walls that provide layers of privacy as well as soundproofing. The walls project beyond the living spaces and ascend in height, going from human scale at the entry to a high wall along the center of the house. Because the walls are built with insulated concrete forms, they’re strong enough to act as structural beams, allowing for long spans of overhang across the central gathering space and covered deck.
The spring-like, custom stainless steel clips that attach the wide cedar board siding to the house hold the boards in tension against the walls while allowing the wood to move naturally. Inside, variations on the clips are used as robe hooks, cabinet pulls, and hinges for an adjustable sound baffle in the central gathering space.
The stair is also tuned to create a subtle acoustic experience. The treads taper in thickness, changing the pitch of footfalls as one ascends from the basement to the main floor and up to the second floor.
Gold
One-of-a-Kind Custom Home
Elizabeth II, Amagansett, N.Y.
Entrant: Bates Masi + Architects (architect, photographer)
Size: 3,200 sf
Completion: April 2014












