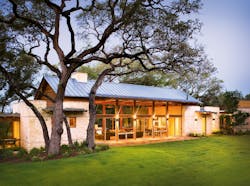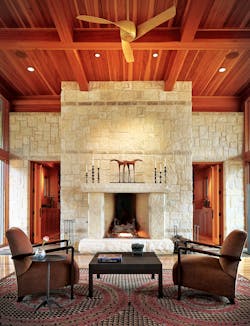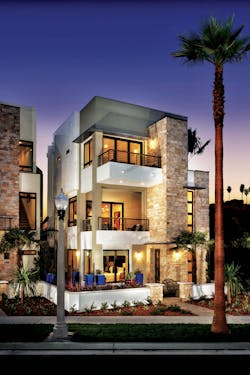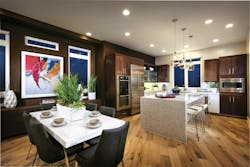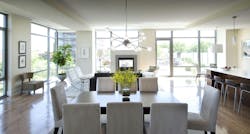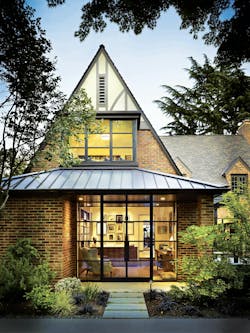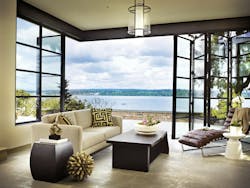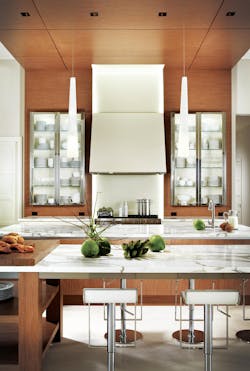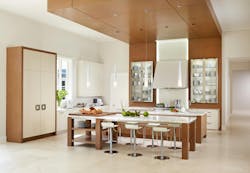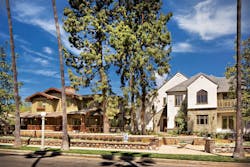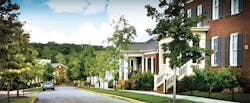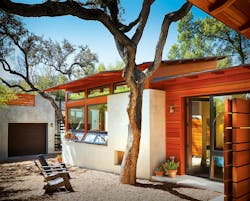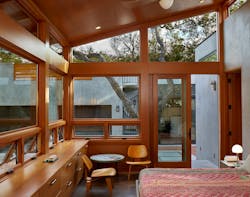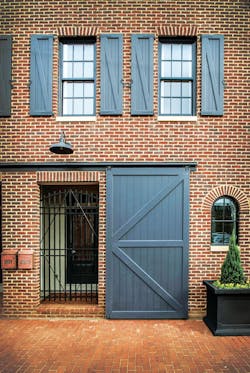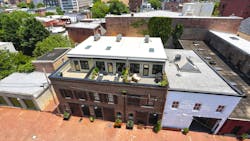Homes that offer first-rate design, quality construction, and cost efficiency are always a hit with buyers. Coincidentally, that’s what judges look for in the Best in American Living Awards (BALA). Good design is a must, but it also takes quantifiable sales and marketing success to earn coveted BALA recognition.
BALA is the nation’s premier award program, continually redefining excellence in the entire residential building industry. Every year, the program honors good design in single-family and multifamily homes of all types and sizes as well as communities, interior design, remodeling, and rental developments.
Housing professionals all over the United States look to BALA for demonstrations of the latest trends, which include indoor-outdoor connectivity, multigenerational living, and sustainability. Our hats are off to the creative, innovative pros whose winning projects are profiled on the following pages.
For more on the 2014 BALA winners, visit www.bestinamericanliving.com.
2014 BALA Judges
Les Bluestone, Owner, Blue Sea Development, Huntington, N.Y.
Denise Dersin, Editorial Director, Professional Builder magazine, Arlington Heights, Ill.
Lita Dirks, CEO, Lita Dirks & Co., Greenwood Village, Colo.
Lucy Katz, Vice President of Operations & Customer Service, Katz Builders, Austin, Texas
Christian Lessard, AIA, President and CEO, Lessard Design, Vienna, Va.
Dan O’Malley, Vice President of Product Development, M/I Homes, Chicago, Ill.
Steve Moore, Senior Partner, BSB Design, Des Moines, Iowa
John Thatch, Dahlin Group Architecture, Pleasanton, Calif.
[PAGEBREAK]
Platinum
Home of the Year
One-of-a-Kind Custom Home (4,001-6,500 SF)
Best in South Central Region
Rio Estsancia
Boerne, Texas
A retired couple relocating to Texas Hill Country from Chicago wanted a home that embraced their spectacular site and offered visiting extended families a variety of opportunities for relaxation and recreation. The couple got that and more with Rio Estancia, a series of buildings tastefully arranged on a 350-acre property along the Guadalupe River.
Taking cues from South American estancia (ranch) style, San Antonio, Texas, architect Craig McMahon organized the building program in four zones: the main house; a detached guest house with a full kitchen, living and dining room; a carport and office building; and a master bedroom wing. The arrangement of the buildings was dictated by the site’s numerous majestic oak trees, and is a procession of spaces leading from the entry arbor up to the front door.
The entry courtyard of the family compound offers a unique natural front door that captures full views of the landscape. The interior courtyard was created for entertaining and has a heated pool with an adjacent barbecue and fireplace.
The buildings are clad in Texas limestone with accent bands of Leuders limestone to mimic the area’s limestone cliffs. Steel was used on the arbors and fences and is being allowed to rust. Vertical-grain Douglas fir was used on the interior along with flagstone and stained concrete floors. The flagstone floors extend from the exterior entry arbors to the interior of the main living space and out onto the main house’s terraces.
The BALA judges agree that Rio Estancia is a brilliant marriage of home and site.
“It provides a sense of tranquility and comfort in its use of natural materials, the human scale of its pavilion architecture, and most of all how the walls seemingly disappear and connect the residents to the land,” says John Thatch of Dahlin Group Architecture, Pleasanton, Calif.
Lucy Katz of Katz Builders, Austin, Texas, says, “As judges, we felt the design was well thought out and wraps around the environment in which it was built. The materials marry well with the exterior environment, which is natural art.” Because the home does such a good job of bringing the outside in, says Katz, “the feeling in every room is luxuriously earthy. Comfortable ceiling heights and lots of glazing bring in great daylight and make the spaces feel as though they’re being shared with Mother Nature.”
Greenwood Village, Colo., interior designer Lita Dirks comments, “From inside out this home is a warm, exciting blend of natural materials. The house and landscape work together to create a beautiful canvas, not only to look at, but also to experience. The result is casual elegance and tactile comfort that reflects today’s modernism.”
Best Detached Home
2001-2,500 SF
Built for Sale
Best in Pacific Region
Plan 1 at Asher at Playa Vista is deliberately designed and artistically detailed to direct the way its inhabitants live. For starters, the floor plan has been angled in the middle to increase natural light, improve indoor/outdoor connectivity, and expand exterior views from primary interior spaces. This subtle deviation produces a building silhouette that is inherently favorable to the modern style, which as a result translates to a more interesting and varied street scene.
The façade of the 2,435-square-foot home is covered with a smooth stucco finish, with specifically selected elements clad in stone for accent. Adding to the effect is a variety of modern door and window expressions, including corner windows and expansive, sliding/folding glass doors. The interior also has a modern touch with details such as glass stair rails, smooth-textured wall and floor finishes, streamlined cabinetry, decorative light fixtures and recessed task lighting, and sliding glass wall systems.
The floor plan is open and minimalistic, with an absence of partitions between primary living spaces that allows for free movement of light, patterns, and finishes, as well as the home’s occupants. The ground floor offers a generous bedroom suite, a private entry foyer, and open, free-form stairs. Primary living spaces on the second floor provide a sense of security and include a spacious, covered deck for outdoor relaxation. The third floor has a second bedroom suite and a luxurious master bedroom with its own covered deck.
Front entries at Asher are off a paseo, with alley garage access. Roofs are flat with raised parapet walls that screen solar panels. The community is LEED Platinum certified.
Best Adaptive Reuse - Multifamily
Best in Middle Atlantic Region
The Oronoco Waterfront Residences is a landmark adaptive reuse project in which a 1980s-era custom office building on the Potomac River was transformed into an ultra-high-end condominium community. Due to the existing “by-right” zoning, the development team was able to easily convert the building and receive approval that would otherwise be impossible within today’s Old Town Alexandria zoning limitations.
The design of the building’s multiple exterior façades is a direct response to the historic context of Old Town Alexandria, but with a clearly modern interpretation. It is clad with red brick rising from a granite base and a series of bays and balconies built of painted metal and glass that articulate the urban façade. The Oronoco has both an urban street presence on its west exposure and an expansive riverfront presence to the east. The C-shaped form and 13-foot slab-to-slab ceilings allowed the developer to maximize stunning views of Old Town Alexandria, the Potomac River, and Oronoco Bay.
The building offers 60 luxury one-level residences, featuring up to 3,500 square feet of interior living space, expansive rooftop terraces of up to 1,000 square feet, and indoor/outdoor fireplaces. The interiors feature high-end finishes that are fitting for such a landmark building. Amenities include a heated outdoor pool with bathhouse; an outdoor kitchen; a fitness center with a yoga room; a two-story lobby with 24-hour security and concierge services; and a dog-washing station.
Old Town Alexandria is known for its historic multi-level townhomes, but there were few options for empty nesters who desired luxury one-level living without sacrificing square footage. Demand for the Oronoco’s one-level condos was so high among affluent empty nesters that they camped outside at the grand opening in order to be first in line to buy.
Remodeling Award for Entire Home Remodel
$250,0001 and Over Per Unit
Best in Pacific Northwest Region
The new owner of this 1929 Tudor had admired it for years. The house had character, but also the original, inefficient mechanical and electrical systems, as well as small, dark interior spaces. There were layers of roofing, the windows and doors were failing, and the house had settled badly. Many homes in the area were being torn down and replaced, but the owner of this residence wanted to respect the original architecture while seeking a fresher, more accessible home. Another requirement was a detached two-car garage with a studio/caregiver space accessed by an exterior spiral stair.
The new garage and extensive garden provide desired privacy from the street. Visual and physical connectivity between the indoors and outdoors was achieved through the use of generously sized, powder-coated steel windows and doors. The interior was completely gutted. New materials include blackened structural and architectural steel beams, columns, and stairs coupled with rift white oak flooring, casework, interior doors, and minimalistic trim.
Super-smooth, level-five drywall became the canvas for bookshelves, art, and a unique, skylight-illuminated “word wall.” This wall connects the home’s three levels and reflects the family’s love of language with favorite quotations and passages, inscribed into wood panels using computer-controlled equipment. The upstairs master suite, reachable by elevator, has a sophisticated décor with contemporary fixtures. Space planning maximized the suite’s exceptional lake and mountain views.
High-efficiency, in-floor radiant heat was installed throughout the home and is especially appreciated in the lakeside sunroom, where limestone tile flooring is set in a running bond pattern. Steel glide-folding doors open the room up to an expansive bluestone terrace.
Interior Design Award for Best Kitchen
Elegance coexists with functionality in the kitchen of this spec home in Florida’s Palm Beaches. The use of exotic materials, flawless finishes, and perfectly appointed details provide a level of refinement desired by discerning home buyers.
At the time of planning and construction, the developer required an aesthetically pleasing and functional kitchen, transitional and clean-lined, where the future homeowners and their family and friends would enjoy gathering to cook, eat, and entertain. Separation was created between the large, open family room and kitchen by wrapping the ceiling and feature wall of the kitchen in European walnut paneling. Warm wood tones were balanced with neutrals to enhance the kitchen’s light and airy feel.
Two islands were included, the first containing appliances and storage with a prep area and large work surface, and the second with a chopping board and casual seating. On the feature wall, a blend of clear glass upper-cabinet doors with mirror frames and matte-lacquer finished interiors recessed into the walnut-paneled wall, were chosen to flank the painted-glass backsplash and custom hood over the 48-inch range. While the linen-white gloss lacquer cabinets on the adjacent wall provide ample storage, they visually disappear so as not to compete with the feature wall.
The integrated refrigerator/freezer, finished in ivory faux leather and framed in European walnut, creates a modern furniture piece. The countertops and islands are finished in Calacatta marble.
A large family fell in love with the kitchen, prompting them to buy the home before construction was completed.
Best Attached Homes/Townhouses - Built for Sale
Ambassador Gardens consists of 70 new condominiums on a repurposed, century-old estate filled with historic mansions, gardens, streams, sculptures, fountains, and trees. Individual sites were created for each of four buildings, which are designed to fit into their respective contexts and recreate the effect of large mansion homes.
Designers and builders had to work within numerous, delicately determined constraints related to historic preservation, building mass, urban forestry, and intensive design review, while remaining sensitive to the tree canopy and neighbors’ interests. After numerous tries by other developers, this project was approved by the city of Pasadena because of the respectful integration of the new luxury units. The buildings complement the style and massing of the remaining Millionaire’s Row mansions.
Catering to a distinctive move-down buyer, Ambassador Gardens includes townhomes and flats characterized by broad terraces and authentic, quality finishes. All parking is hidden in subterranean structures, with each unit having individual three- to four-car garages. Private elevators in several of the garages offer discreet and immediate access to the residential units.
Best Mixed-Use Community
The Village of Providence is a large-scale, pedestrian-oriented, traditional neighborhood development located near many of Huntsville, Alabama’s major employers and amenities. Residents and visitors are transported into the timeless charm of Southern life while enjoying the conveniences of a thriving and modern city.
Providence offers housing options to suit everyone from first-time buyers to prospective retirees, who can choose from estate homes, cottages, townhomes, flats, lofts, and rental units in a variety of locations throughout the community. The amenities range from world-class dining options to internationally recognized hotels and retailers to pharmacies and medical offices. Residents of Providence as well as other North Alabama residents can access these opportunities.
Having recently celebrated its 10th anniversary, Providence continues to grow, adding hundreds of homes to a dynamic community that includes businesses, retailers, restaurants, hospitality, a residential clubhouse, and an elementary school. PB
[PAGEBREAK]
Gold
Best Entire House Remodel
$250,001 and Over Per Unit
The owner of this home, who was also the architect and remodeler, purchased it as an experiment in downsizing and a design/build opportunity to explore a different way of living on the smaller, 50-foot-wide lots typical of the central San Antonio neighborhood. Frustrated with the zoning limitations imposed on smaller single-family lots and overbuilding in the neighborhood, he wanted to create an open, compact, inviting home with outdoor living spaces comparable to those found on larger properties.
The existing one-story, 1,200-square-foot home sits on a 50-by-150-foot lot shaded by mature oak trees and 20-foot-tall bamboo trees. A prototype for residential concrete construction by local builder H.B. Zachry, it was constructed of solid concrete interior walls and tilt-wall concrete exterior panels. The shape of the existing home worked well for the public spaces, though the core exterior elements required substantial demolition. The bedroom addition followed, being mindful of a careful connection with respect to the original home’s scale and concrete character. Inset rainscreen connectors, made of Douglas fir, were utilized for the addition.
Large expanses of glass connect indoor and outdoor spaces. The orientation of the home captures prevailing breezes while roof overhangs protect it from the sun, eliminating the need for window blinds.
All spaces were sized to respect the balance of use and need and allow for a direct outside connection. Every inch of the home was maximized; for example, there is a home office desk in the transitional hallway and built-in storage instead of dedicated closets. All of the required setbacks found uses, including a dog run for the smaller side-yard setback.
Zoning required a detached garage in the rear, which was used to frame the back yard and make the best use of the space. To increase the usability of the property, a rooftop dining deck was added over the garage. The concrete driveway was replaced with large concrete pavers and drivable gravel to ground the pavilion addition.
The remodeled home is 2,200 square feet with a 220-square-foot detached studio.
Attached Homes/Townhouses - Built for Sale
Best Infill Community
Naylor Court Stables is an adaptive reuse of horse stables in a historic equestrian alley dating back to the 1800s. The project consists of three new homes that are limited in height to be as tall as the alley is wide. The same approach was used with the detached carriage houses for each unit that are accessed from a smaller side alley.
The homes are 2,600 square feet on four levels. They have equestrian exterior details such as horse-height windows, functional barn doors, and wrought-iron gates, while the interiors are modern and casual. Kitchens have glass-front cabinets, and there are open staircases that allow sun from overhead skylights to filter onto each level. Each home has a below-grade recreation room with 9-foot ceilings.
The project benefits from a location that is within walking distance of the nucleus of Washington, D.C., nightlife. Residents drive into a gated motor court and park in their individual carriage houses.
Naylor Court Stables was also named National Project of the Year at the Pacific Coast Builders Conference (PCBC) in San Francisco this past June.

