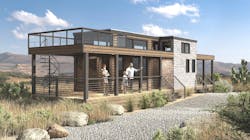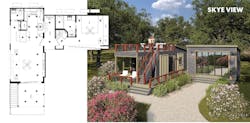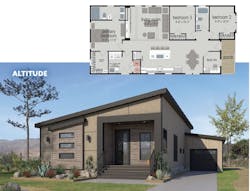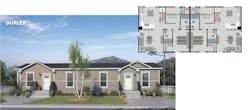4 Solutions for Attainable Housing
This article first appeared in the November/December 2024 issue of Pro Builder.
The International Builders’ Show offers a host of things for attendees to explore and do. Amid that busy lineup, Pro Builder Show Village anchors the Outdoor Exhibits at IBS with an opportunity to take self-guided tours of four factory-built model homes. These models address housing supply and attainability with marketable floor plans and design elements delivered at a lower cost.
Cavco Homes' Skye View Model
The L-shaped Skye View model from Cavco Homes offers the charm of a mountain retreat at a fraction of the cost.
Two modules provide a total of 550 square feet of living space. One “pod” houses the bedroom suite, the highlight of which are 14-foot sliding glass doors that allow natural light to flood the space and connect it to the outdoors.
The second pod contains the living room, kitchen, and a half-bath—all finished with high-quality materials, such as quartz countertops and mosaic tile.
A breezeway featuring a fireplace wall connects the two pods. Stairs from the 10-foot-by-11-foot front porch lead up to a rooftop observation deck, providing ample room for hosting guests or enjoying surrounding views.
RELATED
- Voters Show Support for Affordable Housing Initiatives
- Mobile Home Price Growth Outpaces Single-Family
Cavco Homes' Bungalow Model
If the Skye View model feels like a rustic, mountain retreat, the Bungalow, also from Cavco, is designed with the beach in mind. A light, white-wash finished interior evokes a fresh, coastal ambiance, while high ceilings create an open, airy feel that makes the home feel far more spacious than its compact 480 square feet would suggest.
The first floor layout includes a bedroom designed to fit a queen bed; a full shared bathroom; a spacious kitchen; and a main living area.
Large bifold doors in the living room open to a porch, providing a natural transition to the outdoors. The porch also wraps around the side of the home, creating additional outdoor living space and a secondary entrance into the kitchen.
Upstairs, clerestory windows admit ample natural light into the loft area and living spaces below. The loft opens to a rooftop observation deck that is also accessible from a spiral stair from the ground-level porch.
The Altitude Model From Champion Homes
The single-level Altitude model from Champion Homes brings a modern, thought-ful design to the manufactured housing market. The 1,426-square-foot home has a shed-style roof, a recessed entry, and wood-grain cladding accents for a distinctive, on-trend aesthetic.
Past the dining area, the kitchen features island seating for four, stainless steel appliances, and dedicated pantry space. The open-concept kitchen flows into a living area for gathering and entertaining.
Two bedrooms, a bathroom, and a dedicated office space are placed just off the entry, while the primary suite, complete with a walk-in closet and an en-suite bathroom, sits at the opposite end of the floor plan.
Champion Homes' Duplex Model
A duplex model from Champion Homes meets the demand for cost-effective and marketable housing solutions with a spacious layout that maximizes every inch of the side-by-side, 800-square-foot units.
Both homes feature two bedrooms and two bathrooms. An open-concept layout includes a large living area and kitchen with a generous island.
Meanwhile, the primary bedroom offers an en-suite bath, while another full bathroom is located across from the second bedroom.





