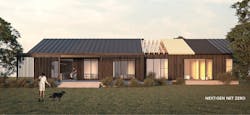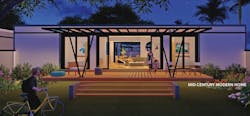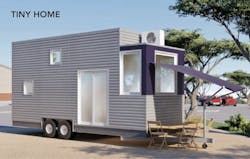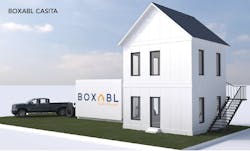Smart. Innovative. Responsive. Those threads run through the four homes that will be featured at Pro Builder’s Show Village 2020 at the International Builders’ Show (IBS) in Las Vegas in January. Add “comfortable luxury” to the mix, and the annual New American Home in nearby Henderson offers its own glimpse into the future of housing design and performance.
Show Village 2020: Modeling Modular Homes
Set in the parking lot adjacent to the Las Vegas Convention Center, Show Village is a unique opportunity to walk through and experience four innovative modular homes that address issues of affordability, lifestyle, sustainability, and labor.
Show Village 2020 is open for free, self-guided tours during the International Builders’ Show, Jan. 21-23 in Las Vegas. No tickets are required, but you must be registered for IBS.
RELATED
Reimagining Home: New Takes on Old Forms
Working with his wife and design partner, Elizabeth Plater-Zyberk, renowned architect Andrés Duany’s design for Seaside, Fla.—a resort community developed in the late 1980s—became a symbol of New Urbanism and launched widespread advocacy for walkable neighborhoods.
Today, the housing affordability challenge has focused Duany’s attention on small-scale housing, specifically high-quality modular homes. He formed No Nonsense Housing Company to follow that path, with plans to build a factory to mass produce his designs. “Luxury homes are easy to do,” says the company’s project manager Fernando Pagés Ruiz. “We want to create appealing homes at lower costs.” At Show Village 2020, their collaboration will showcase two homes.
The Mid-Century Modern Home (below) consists of two structures totaling about 1,650 square feet, with a flat roof profile that accommodates 10-foot ceilings. Sustainable elements include enhanced insulation and energy-efficient mechanical systems and appliances. Plenty of natural light streams through five sliding glass doors and three differently sized window types; four metal T-rails set on a gravel bed provide the foundation. Only minimal site work is required, including the installation of an optional deployable awning.
Tiny Home (below), an apt moniker for the 204-square-foot (24 feet by 8 ½ feet) unit, is constructed with high-grade plywood cut using a computer-controlled router and clad in corrugated metal. The home can be either placed on a wheeled platform or on a permanent foundation.
Tiny Home was largely conceived by young architects at DPZ (Duany Plater-Zyberk & Co.), Duany’s Miami-based firm, reflecting a target market for the small-house segment: young, single, highly educated, high-income workers having difficulty finding affordable places to live. Tiny Homes placed in small clusters in the massive parking lots of high-tech firms, says Ruiz, could be the antidote for that demographic.
To better understand the challenges of constructing manufactured homes, the No Nonsense team toured factories where they’re made. They found that off-site fabrication can cost as little as $30 per square foot, but the results often look and feel like cheap housing.
The company reasoned it could spend twice that or a little more (if still under the national average of $90 per square foot) to create a better looking, better performing—and more affordable—product than a stripped-down, site-built structure, Ruiz says.
House-in-a-Box Is Packed to Ship
Packed for shipping, Boxabl’s folding Casita model (below) measures 8 ½ feet wide by 13 feet high by 20 feet long. Once unhitched from a standard pickup truck, it should take about 30 minutes to unfold into a 270-square-foot unit, which will be adjoined to another of the same size to form a complete home structure—a process the Boxabl team will demonstrate several times at Show Village.
A prototype made a splash at 2019’s Show Village, with more than 200 builders putting their names on Boxabl’s waiting list. “We’re now setting up for low-volume production,” says Galiano Tiramani, director of business development, “at a manufacturing facility in Las Vegas.”
The product is currently undergoing third-party testing to determine how many units can be safely stacked atop one another. If all goes well, that would open the door to the multifamily market, further fulfilling Boxabl’s goal of producing high-quality homes at affordable prices.
Next-Gen Net Zero Modular Home
Nathan Young has been building with modular techniques for a decade. His company, ModsPDX, in Portland, Ore., produces an average of 80 boxes per year, mostly for attached home and multifamily projects.
Young likens the market for off-site construction today to an early point in the transition from site-built cabinets to factory-made ones in the 1970s. The combination of greater precision, higher-quality workmanship, and improved labor efficiency, he says, will propel modular building the same way, especially in areas experiencing dire construction labor shortages.
At Show Village, ModsPDX will use two modules to create a 2,400-square-foot, single-level home (see lead image, above) designed and built to achieve net zero energy use, lowering its environmental impact and ongoing costs. It also offers ADA-compliant features, including 3-foot-wide doors and no-threshold showers, making it suitable for aging in place.
As with any structure aiming for net zero energy use, a tight envelope is a prerequisite. Young uses a combination of closed-cell and open-cell spray foam insulation to fill the framing cavities, in addition to triple-pane, high-efficiency windows to provide both superior thermal performance and natural light.
Though constructed from factory-built units, the home won’t appear boxy. “I don’t want anybody to look at it and be able to say it’s modular,” Young says.
The distinctly modern floor plan features an open kitchen/dining/living area with abundant natural light. The unit design also works for multiple configurations. “It allows the architect to build quite an array of project styles, such as a flat, modern roof, or gabled, or pitched roofs,” he says.
The modules on display at Show Village are similar to those used on a 5,000-square-foot net zero energy home under construction in Hillsboro, Ore., near the ModsPDX shop. That structure, composed of five modular units, will sit on a full, conventionally built basement constructed with insulated concrete forms and fitted with a geothermal HVAC system to help achieve its net zero energy goals. —Peter Fabris
Show Village 2020 Partners
Show Village 2020 would not be possible without the generous support and contributions of our Partners:
• AGS Stainless: Railings
• BASF: Insulation
• Benjamin Moore: Paints
• California Closets: Closet storage systems
• Deckorators: Decking
• Drexel Metals: Roofing
• DuPont Tyvek: Housewrap and flashing
• Endura: Exterior door components
• Geico: Business insurance
• HALO: Lighting
• Ingage: Sales enablement suite
• Kidde: Life safety systems
• Maze Nails: Nails
• MiraTEC: Exterior trim
• Mitsubishi: HVAC systems
• Mohawk Industries: Flooring
• Nisus: Termite control
• Royal Building Products: Exterior siding and decking
• Tamlyn: Exterior and interior siding and trim
• Titebond: Adhesives
• TruStile Doors: Interior doors
• UFP-Edge: Siding, pattern, and trim
• Versatex: Exterior trim
• Western Window Systems: Windows and multi-slide doors
• Whirlpool: Appliances
RELATED
Access a PDF of this article in Professional Builder's December 2019 digital edition



