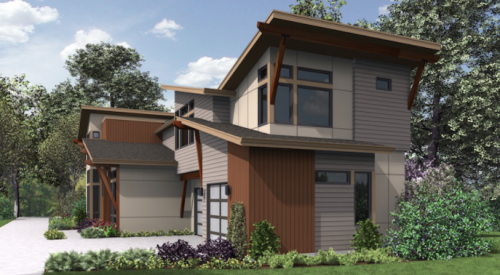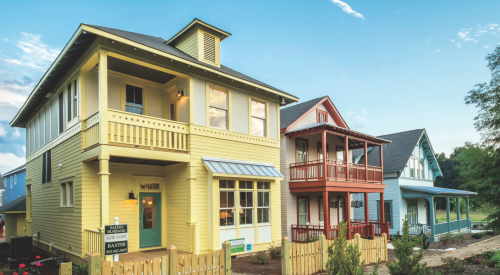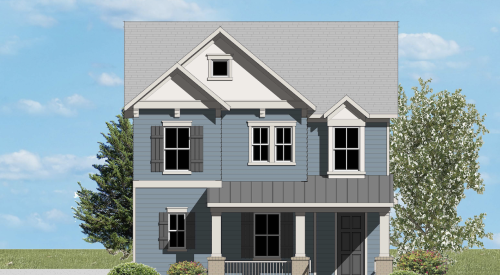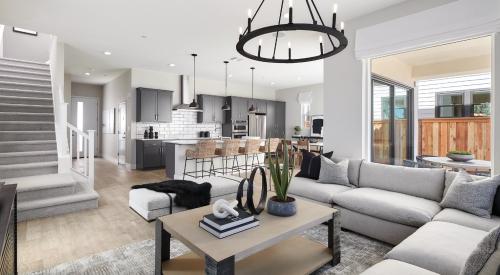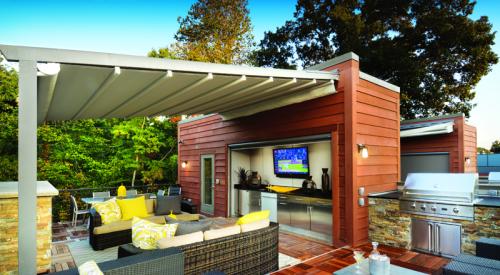Professional Builder's Senior Editor, Susan Bady, talked to six professional architects on how to make the most of 2,200 square feet or less. Here are eight profiles:
 Click on image to view larger floor plan |
Russell Residence
DARRELL RUSSELL, Looney Ricks Kiss Architects, Rosemary Beach, Fla., designer/builder
SPECS: 1,007-square-foot detached carriage home; one story; two bedrooms; two bathrooms
WHAT MAKES IT WORK: Screened porch; 10-foot ceilings; multiple windows; 10-foot-tall storage unit in master bath; two-car garage with attic for additional storage.
Russell recently removed the breakfast bar in the kitchen to create a dining room that seats eight. He also turned the master bedroom into a sitting room and uses the guest bedroom as the master bedroom. As more evidence of the plan's flexibility, he points out that the wall between the guest bedroom and dining room can be removed to create a larger living space.
Plan D, Green Street Mews, Downingtown, Pa.
 Click on image to view larger floor plan |
TOM BARTON, Barton Partners, Norristown, Pa., designer Progressive Housing Ventures, Malvern, Pa., builder
SPECS: 1,756-square-foot townhome; three stories above garage; three bedrooms; 21/2 bathrooms
WHAT MAKES IT WORK: Back-to-back design fits two units in space typically allocated to one, but rooms don't feel narrow; each home has its own front door and porch for "row house" look; alley-loaded, two-car tandem garage; window wall and private deck off great room; third-floor bonus room.
 |
ROSS CHAPIN, Ross Chapin Architects, Langley, Wash., designer
SPECS: 1,635 square feet; single-family detached; two stories; two bedrooms; two bathrooms
WHAT MAKES IT WORK: Main-floor master bedroom; front and rear sections can easily be "flopped;" many variations possible with second-floor layout, including hobby room, guest room and playroom; dining room wrapped in windows; closets tucked under second-floor eaves; extra-deep stair landing for window seat and bookshelves.
 |
ANNE OLSON, Olson Architecture, Niwot, Colo., designer Wonderland Homes, Lafayette, Colo., builder
SPECS: 1,300-square-foot detached home; one story with optional lower level; two bedrooms; two bathrooms
WHAT MAKES IT WORK: Lots of options, including his-and-her home offices, master sitting room and lower level with recreation room, wet bar and guest bedroom/bath; drop zone near garage entrance; passageway between master closet and laundry room; alley-loaded, two-car garage.
 |
RUSSELL VERSACI, Russell Versaci Architecture, Middleburg, Va., designer
SPECS: 1,769-square-foot detached home; two stories plus full, unfinished basement; three bedrooms; 21/2 bathrooms
WHAT MAKES IT WORK: Eat-in kitchen (no breakfast nook or dining room); first-floor powder room and coat closets; shared bathroom for master bedroom and secondary bedroom; generously proportioned living room; central staircase; French doors that open to back porch spanning rear of home; no corridors on second floor.
 |
BARRY GLANTZ, Glantz and Associates Architects, St. Louis, Mo., designer McBride & Son Homes, Chesterfield, Mo., builder
SPECS: 2,184-square-foot detached home; one story; three bedrooms; two bathrooms
WHAT MAKES IT WORK: Three-car garage with one bay recessed to minimize impact on elevation; open, family living spaces at rear of plan; formal dining room; master bedroom separated from secondary bedrooms; optional walkout basement.
- Keep hallways to a minimum.
- Put the staircase toward the center of the plan.
- Use windows liberally to bring in natural light from different directions.
- Raise ceiling heights to enhance the feeling of spaciousness.
- Examine every nook and cranny for storage potential.
- Incorporate outdoor living areas (even small ones make an impact).
- Eliminate rooms the targeted buyer won't use, such as a formal dining room, to enlarge frequently-used spaces.
- Consider shared bathrooms instead of en-suite baths.
The Dunwallis
 |
CHERYL O'BRIEN, C. O’Brien Architects, Bala Cynwyd, Pa., designer
Specs: 2,180 square feet; single-family detached; two stories; two bedrooms with option for third; two bathrooms
What makes it work: Lots of storage including front and rear coat closets, broom closet, linen closet and pantry; first-floor master; large island kitchen and family room; formal dining room but no living room; screened porch; open-rail stair; windows that draw light into the center of the home.
In Cheryl O’Brien’s words: “In small-home plans, I always try to keep the staircase in the center. It minimizes wasted space on the second floor.”
Plan 2A, Celsius 44, Petaluma, Calif.
 |
JOHN THATCH, Dahlin Group Architecture Planning, Pleasanton, Calif., designer
St. James Properties, Walnut Creek, Calif., builder
Specs: 1,759-square-foot condominium; two stories; three bedrooms; 3-1/2 bathrooms; option for home office instead of bedroom 2.
Room Dimensions: Living/Dining- 15'-2" x 22'-10"; Kitchen- 10'-0" x 14'-4"; Bedroom 3/Den- 10'-10" x 11'-0"; Garage- 10'-2" x 28'-8"; Loft- 8'-10" x 11'-10"; Bedroom 1/Master- 11'-8" x 13'-6"; Bedroom 2- 10'-0" x 11'-5"
What makes it work: Full width of plan utilized, creating larger, more open rooms; mudroom off oversized one-car garage; loft/library space on second floor; two master suites; ceiling heights vary from 8 feet to 9 feet; luxurious kitchen is focal point of main level.
In John Thatch's Words: “The biggest thing that bugs me about small houses is that they often get cut up. They feel small because the designer hasn’t used the full width to open up the plan, and they don’t furnish properly.”

