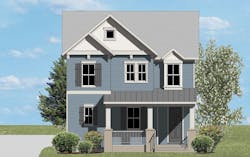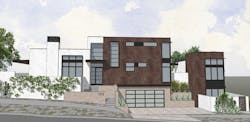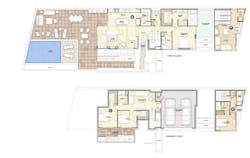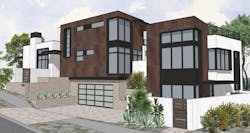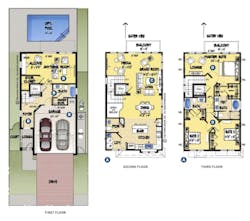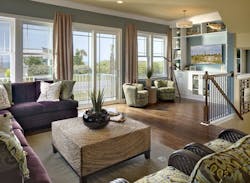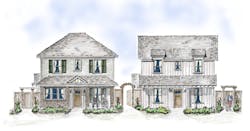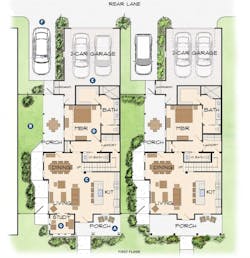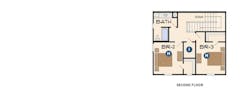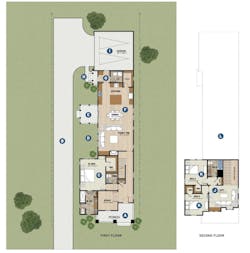While higher densities and reduced lot widths can largely be attributed to escalating land and development costs, there’s also a growing desire among first-time and move-down buyers for new homes with smaller yards and more functional outdoor living areas that require far less maintenance.
Although designing homes with narrow footprints is a real challenge, carefully conceived projects provide an appealing combination of privacy, low maintenance, and exciting indoor/outdoor living spaces. Often problematic for such footprints, garage locations along rear lanes (a more favorable term than “alleys”) allow more opportunities for front facade design, but the extra pavement can add to overall costs.
As you’ll see below, our design team not only tackled lots with narrow street frontage, but also a wide lot with extremely narrow depth. Please let us know if you have any questions or comments.
RELATED
- Designing for Narrow Lots: Artful solutions to the challenges posed by density
- Solutions for Narrow Lots: 4 designs, from traditional to modern, that fit narrow lots
- Small Lot, Big Impact: Buyers will gladly accept smaller lots in exchange for smartly designed single-family homes in walkable locations
Modern Design for a Narrow Infill Lot: Gibson Custom Home
DESIGNER: Seth Hart, DTJ Design, [email protected], 303.443.7333
DIMENSIONS: Width: 140 feet, Depth: 45 feet, Living area: 2,624 sf
Narrow lots can pose an interesting challenge for achieving conventional room arrangements and sizes compared with standard lots.
This home was designed for an infill lot in the South Congress neighborhood of Austin, Texas, for builder Legacy DCS. The building envelope was limited to 26 feet in depth and 100 feet in width with a 12-foot drop from the lot’s northwest corner to its southeast corner.
Other conditions, such as impervious cover, FAR limitations, height limits, and the desire to have an ADU (accessory dwelling unit), all played a part in the final design direction of this plan.
The garage and secondary bedrooms were tucked under the first floor to maximize the main level living and provide indoor/outdoor living on the west portion of the site. The master bedroom is located on the first floor, with a bonus room located on the second floor tucked within the height limit and with roof deck access that provides views to downtown Austin. The ADU is detached from the main home and anchors the eastern edge of the site with a bedroom at grade and the living space at the second level.
A Eat-in dining in lieu of kitchen island due to room depth
B Second floor steps back from rear setback due to height restrictions
C Bedrooms located in basement level with sunken garden and stair access to courtyard—the only way to achieve the desired square footage within FAR limitations
D Roof decks provide views of downtown Austin
E ADU entrance and bedroom level
F ADU living level
Vertical Single-Family Homes Take in the View: Sunset Inlet
ARCHITECT: Donald F. Evans, AIA, The Evans Group, [email protected], 407.650.8770
DIMENSIONS: Width: 25 feet, Depth: 45 feet, Living area: 1,800 sf
Land prices often dictate the utilization of narrow lots, whether the property is infill, on a prime-view lot, or in a highly desirable area. The architect’s goal is to utilize open plans and rooms that span the entire width to make sure the buyer doesn’t “feel” like the home is narrow or tight.
These three-story single-family homes went vertical to take advantage of amazing views. The builder cleverly allowed buyers to choose either the Living Floor plan or the Sleeping Floor plan for the second and third levels, depending on whether they wanted to see the view from their bedrooms or the common living areas. Either way, buyers wanted a view in a moderately sized home, so they understood going up was the only option.
A Three-story plan with interchangeable second and third floors
B First floor with two-car garage, foyer, “anything room,” and a full bathroom
C Living Floor with grand room complete with a media nook, living room, dining room, powder room, laundry, and a large gourmet kitchen
D Sleeping Floor with master suite boasting a private lounge, balcony, his/hers closets, and a master bath, plus two secondary bedrooms with a shared bath
Design for a Narrow Lot in a Cottage Court Neighborhood: Blue Ridge
DESIGNER: Larry Garnett, FAIBD, Larry Garnett Designs, [email protected], 254.205.2597
DIMENSIONS: Width: 29 feet, 8 inches, Depth: 79 feet, 6 inches, Living area: 2,624 sf
This is one of four plans created for a “cottage court” neighborhood of 50 homes. Each home has a two-car garage and an extra parking space located along a rear lane. The majority of the homes face common courtyards, so the front porches become places for gatherings with neighbors. First-floor master suites target a Boomer clientele.
Each of the homes is designed with a windowless side wall, which creates a private side yard for each home. Large windows elsewhere allow almost every room to enjoy the landscaping in these outdoor living spaces. An expansive side porch provides plenty of space for outdoor grilling and dining.
A Front porch faces common courtyard
B Private side yard
C Open kitchen/living/dining areas have large windows admitting plenty of natural light and providing views to the side yard
D Secluded master suite features a vaulted ceiling and spacious bath with large shower
E Two-car garage with optional workbench has access from private rear lane
F Additional parking
G Optional study provides space for working at home or organizing personal activities
H Second floor has two bedrooms with walk-in closets and a generously sized bath
I Storage room offers extra space for downsizing buyers
Historic Meets Modern: The Greenwood
DESIGNERS: Scott Gardner, AIA, GMD Design Group, [email protected], 919.320.3022
Donnie McGrath, [email protected], 770.375.7351
DIMENSIONS: Width: 28 feet, Depth: 88 feet, Living area: 2,671 sf
This home integrates into the existing historical fabric of the community while providing a modern open floor plan on one level.
Because local historic-building requirements do not allow forward garages in this area, a large front porch, owner’s suite, and study are located at the front of the home, while the family room, dining, and kitchen areas are designed to open up to yard space and covered outdoor living toward the back. The second floor provides a loft and two secondary bedrooms.
A Large and inviting front porch at front of home
B Driveway from street to garage at rear of home
C Owner’s suite with access to yard space
D Yard space adjacent to owner’s suite and family room
E Covered outdoor living space
F Large, open and interconnected Kitchen, dining, and family rooms with volume ceiling
G Secondary entrance from garage and laundry
H Secondary covered entrance from exterior
I Two car garage
J Large, open loft on second floor
K Two secondary bedrooms
