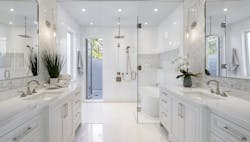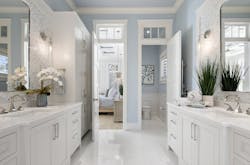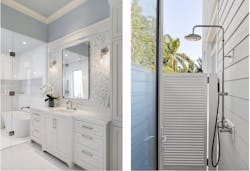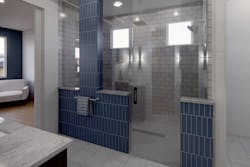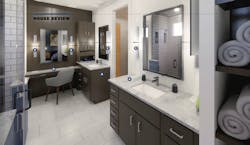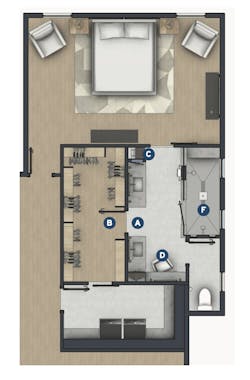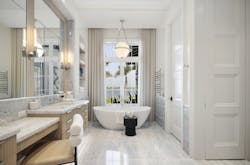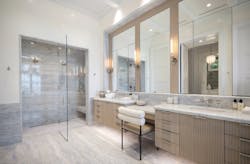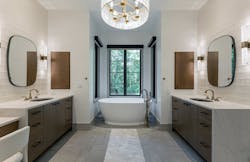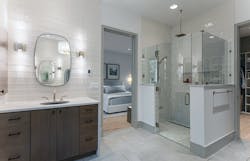4 High-End Primary Bath Designs That Go Well Beyond the Essentials
Over the years, primary bathrooms have grown in importance and square footage to the point of being on par or perhaps even more prominent than the adjacent bedroom. With that, lavish high-end finishes and fixtures have transformed these spaces into havens of relaxation, solace, and self-care with spa-like features and amenities such as heated floors, soaking tubs, spacious showers, and thoughtful lighting.
In each bathroom featured in this installment of Pro Builder's House Review (including two that earned recognition in the National Association of Home Builders’ Best in American Living Awards), you’ll see a focus on essential but often overlooked items such as linen storage, medicine cabinets, and makeup vanities.
And while soaking tubs continue to be highly requested, there’s growing consumer interest in eliminating the tub in favor of a larger shower with seating and multiple showerheads.
Lido Rose
ARCHITECT: CMSA Architects, 941.364.4600
BUILDER: Trinity Custom Homes, 941.209.5801
The primary bedroom and bathroom of Lido Rose were designed to create a tranquil retreat that seamlessly integrates with the home's coastal aesthetic.
The bathroom design achieves a spaciousness that belies a relatively tight footprint, delivering a spa-like experience that includes a large walk-in shower, a stand-alone tub, and a thoughtful lighting scheme. Mosaic tile delivers depth and texture to enhance the bath's soothing environment.
An outdoor shower offers a unique way to expand the bathing experience beyond the interior and provide a refreshing connection with nature.
The bathroom helped earn the project a Silver Best in American Living Award for Best Primary Suite.
Luxury Upgrade
ARCHITECT: Tucker Huey, Osmosis Architecture, 303.652.2668
Primary bathrooms create lasting impressions for homebuyers, making functionality and lifestyle options essential in the design of these spaces.
Elevating a well-planned five-piece bath to a luxury retreat included adding a 12-inch drawer bank to the separated vanities, upgrading mirrors with sconce side-lighting, and creating a dedicated makeup vanity with an appliance garage.
In addition, the standard shower-tub combo gives way to a spacious “party shower” with dual showerheads (below).
Smart storage also is key, employing a combination of drawers, medicine cabinets, linen closets, and under-sink spaces.
A separate toilet compartment keeps the rest of the bathroom free, and pocket or barn doors save space while maintaining privacy.
Finally, direct access to the walk-in closet (and ideally the laundry) keeps clutter out of the bathroom and streamlines daily routines.
A. Separate vanities / B. Closet and laundry access / C. Linen storage shelves / D. Makeup vanity with appliance garage / E. Lighting sconces at side of mirrors / F. Party shower
RELATED
- A Hidden Sauna Completes This Scandinavian Bathroom
- Emerging Bathroom Design Trends for 2025
- Wellness Features and Smart Tech Take Over Bathroom Design Trends
The Cascade House
ARCHITECT: Stofft Cooney Architects, 561.243.0799
BUILDER: Perrone Construction, 941.924.6900
The Cascade House provides a serene retreat from the owners’ busy lives.
Drenched in natural light and featuring soft blue hues that reflect the palette used throughout the rest of home, this suite is inspired by the family’s love of the water and spectacular sunsets of Sarasota, Fla.
A vaulted ceiling and dolomite slabs on the walls and within the shower set a grand stage in the bathroom, while a soaking tub overlooks the priceless view of the bay.
Dual vanities separated by a dedicated makeup counter provide ample storage that keeps clutter to a minimum, and large mirrors reflect natural and artificial light and enhance the spaciousness of the room.
The bathroom helped earn the project a Silver Best in American Living Award for Best Primary Suite.
Modern Organic Elegance
DESIGNER/BUILDER: Living Stone Design+Build, 855.720.2435
This home, designed and built as a retired couple's "forever" home in a community of fellow retirees, balances beautiful design with aging-in-place functionality.
As such, the generous primary bathroom offers wide traffic routes and passageways, a curbless shower, and separate vanities to ensure ease of access and mobility for years to come.
And at one end, a freestanding soaking tub in a window niche adds elegance with an enviable view.
These design elements, combined with the bathroom’s light, airy aesthetic, create an environment that is both practical, respectful, and visually appealing.
