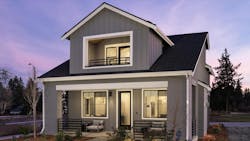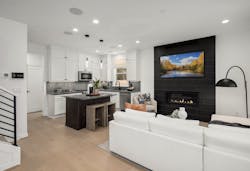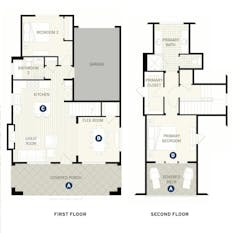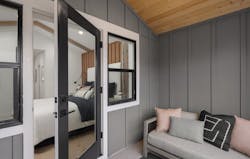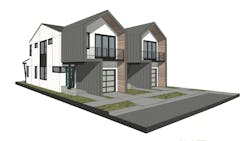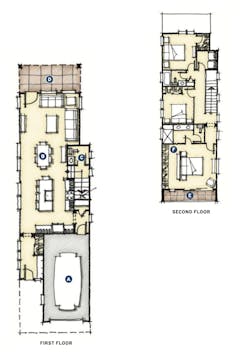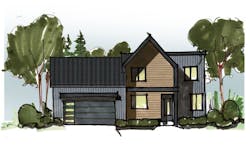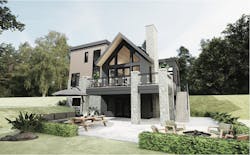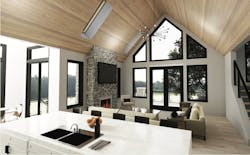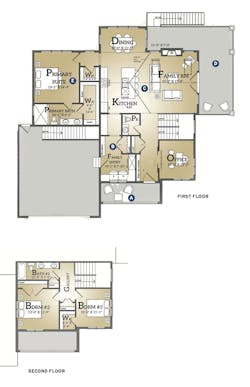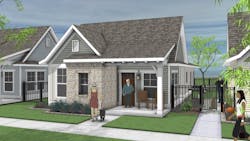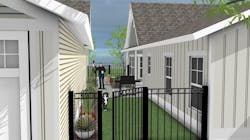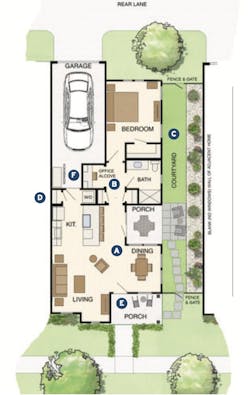4 Small Homes That Showcase Great Design
This article first appeared in the January/February 2025 issue of Pro Builder.
Smaller houses are often thought to be a solution for attainability. Unfortunately, soaring home prices have more to do with current land prices and escalating development costs than a home’s square footage. Why, then, are small homes still in high demand?
The Upsides of a Smaller Home
Beyond the basic economics of lower utility bills, less maintenance, and property tax assessments for smaller-sized homes, changing demographics and lifestyle choices play an increasingly large role in their popular attraction.
Unfortunately, many builders still base their designs and home sizes on the outdated “dual-income, two kids” household formation, neglecting the fact that Millennial couples and families, as well as empty-nesting Baby Boomers, want homes that reflect their active lifestyles and desire for less upkeep. In other words, smaller households really prefer smaller houses.
Even so, less footage, fewer bedrooms, and higher density do not mean homeowners must sacrifice amenities and features. Indeed, exceptional and exciting home designs in walkable neighborhoods are the expected “trade-offs” for downsizing, and our design team’s assortment of smaller homes demonstrate that dynamic.
RELATED
Centre Cottages — Dewberry Plan
ARCHITECT: Dahlin Architecture | Planning | Interiors, [email protected], 925.251.7200
DIMENSIONS: Width: 28 feet / Depth: 46 feet / Living area: 1,259 sf
Centre Cottages is a boutique community of 33 luxury two-story homes that offer exceptional livability within footprints under 2,000 square feet.
The Dewberry Plan is a 1,289-square-foot, two-bedroom, two-bath model that exemplifies the efficient design of the Cottages. The front porch and foyer lead into a bright flex space that flows into an open great room, dining area, and well-appointed kitchen with a central island, wraparound counters, and pantry.
The second-floor primary retreat offers vaulted ceilings, a private balcony, and a spa-inspired en suite bath.
Additional highlights include a secondary bedroom, main-level laundry, and a flex space with an adjacent wine room.
A. A front porch and private deck extend living spaces and encourage neighborly interaction
B. Flex room off the foyer provides versatility for various uses
C. Fully equipped kitchen has a central island and breakfast bar, ample counter and cabinet space, and a pantry (see photo, above)
D. Second-floor primary suite features vaulted ceilings and a private balcony, creating a serene escape (see photo, below)
The Charleston
DESIGNER: Seth Hart, DTJ Design, [email protected], 303.443.7533
DIMENSIONS: Width: 18 feet / Depth: 58 feet / Living area: 1,530 sf
This narrow-lot home was designed as part of an infill project near a light-rail station, offering a smart solution for efficient land use.
With its compact footprint, the design allows two homes to fit side by side on a standard 50-foot-wide lot, maximizing density while maintaining the feel and functionality of a detached single-family home.
Due to its proximity to light rail, the home provides only a single-car garage, prioritizing efficient use of space, encouraging alternative transportation, and maximizing curb appeal.
The thoughtfully designed 1,530-square-foot layout of The Charleston features a welcoming foyer with built-in seating and storage, three bedrooms, a spacious kitchen with a 3 1⁄2-foot-by 8-foot island, a full-size laundry room, and a rear yard for private outdoor living.
A. Oversized one-car garage
B. Open-living concept maximizes the spacious feel of the compact space
C. Powder room at stair landing provides separation and privacy from living spaces
D. Optional covered outdoor living space
E. Deck off the primary suite adds elevation interest and creates cover for the entryway below
F. Floating wall between the closet and sleeping area is functional while also providing a focal point in the space
Aurora
DESIGNER: Mike Latimer, TK Design & Associates, [email protected], 248.446.1960
DIMENSIONS: Width: 62 feet, 8 inches / Depth: 55 feet, 6 inches / Living area: 2,000 sf
Designing within a limited footprint requires careful consideration of space and balancing priorities. The goal is to design a home that is not only beautiful and welcoming but also packs an exciting program into a smaller shell.
The Aurora has massive curb appeal, while standing out from the pack with thoughtful design and definition of space.
A. Two-story covered porch with pergola is an eye-catching design feature and provides ample space for furnishings
B. Combination mudroom/laundry/pet wash area in family entry off garage efficiently fulfills several functions before you enter the living space
C. Main living space benefits from ample natural light and cathedral ceilings
D. Large, uncovered deck that wraps the rear corner of the home is accessible from two living spaces and provides connection to nature
E. First-floor primary suite allows for aging in place
Enclave Bungalow 2
DESIGNER: Larry W. Garnett, FAIBD, [email protected], 254.205.2597
DIMENSIONS: Width: 24 feet / Depth: 58 feet, 2 inches / Living area: 865 sf
Located in a newly developed pedestrian-friendly neighborhood, these quaint cottages are built on small 35-foot-by-75-foot lots and feature two outdoor living spaces.
The target markets for the homes are 55+ and younger professionals, both looking for minimal maintenance and more compact living spaces.
Front porches are friendly and inviting, providing a sitting area where neighbors can visit, while the side courtyards with gates at the front and rear create a secure outdoor space ideal for pets.
A. Expansive windows and French doors flood the open-concept plan with natural light and provide views and access to the side yard
B. An alcove offers space for a home office or craft area
C. Private side yard with gates at front and rear is low-maintenance and pet-friendly with container plants and artificial turf
D. A “blank wall” creates a secluded outdoor living space for the adjacent residents
E. A large front porch overlooks the public sidewalk and encourages interaction
F. A deep, rear-loaded garage provides space for a workbench or extra storage
