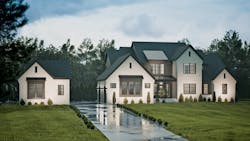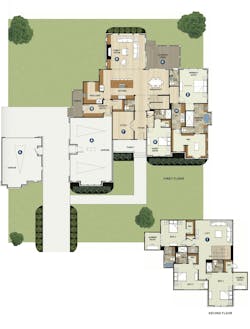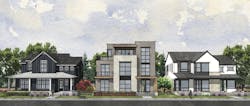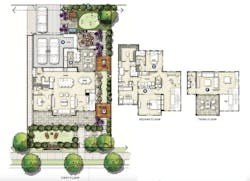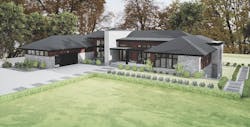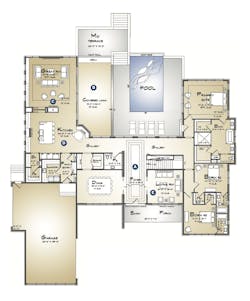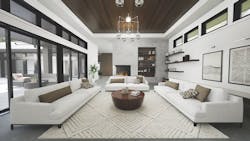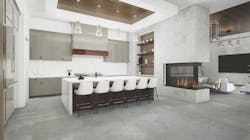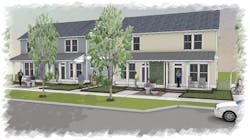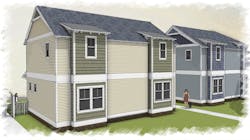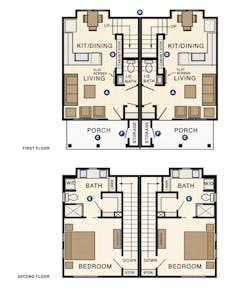4 On-the-Boards Designs From Move-Up to Luxury Homes
This article first appeared in the November/December 2024 issue of Pro Builder.
Our annual “On the Boards” feature gives the House Review design team the opportunity to present projects that are still in development and pays homage to sketching ideas on paper while sitting at a drafting board.
Some of the designs here will undoubtedly go through a series of revisions and ultimately transform into actual construction documents. Others may remain as you see them here: colorful sketches that stay in our files and perhaps provide future inspiration. This year’s iteration of on-the-boards designs showcases an interesting array of concepts including two amenity-filled luxury homes, a move-up home for younger buyers, and an efficient duplex concept.
The Sedgewick
DESIGNERS: Scott Gardner, [email protected], 919.320.3022
Donnie McGrath, [email protected], 770.375.7351, GMD Design Group
DIMENSIONS: Width: 77 feet / Depth: 82 feet / Living area: 4,850 sf
This luxury home is designed around the outdoor living experience. The interconnected family room, kitchen, and dining spaces are surrounded by windows on all sides and two doors to the covered outdoor living space at the rear of the plan. The primary suite features a large bathroom with tub and oversized luxury shower. All bedrooms are provided with walk-in closets, and the primary closet is separated into two sections with a door to the laundry.
On the second floor, two of the secondary bedrooms have a gaming nook and all of the bedrooms have an en-suite bath. The garages are all oversized, while the detached one-car garage also provides additional storage.
A. Side and rear-loaded garages enable a more pleasant view from the street
B. Garages lead to a private porch and owner’s entry directly to a drop zone and storage areas
C. Generous outdoor living space off the living and dining areas
D. Living area enjoys natural light on all sides
E. Ground-level primary suite for aging-in-place
F. Private study with direct access to the front entry
G. Guest suite set off for privacy
H. Laundry location is accessible from the primary suite and the rest of the house
I. Generous upstairs loft serves as a secondary and more private living area
DINKWAD Plan
DESIGNER: Seth Hart, DTJ Design, [email protected], 303.443.7533
DIMENSIONS: Width: 42 feet / Depth: 60 feet / Living area: 2,620 sf – 3,305 sf
Millennial and Gen-Z households are increasingly opting for DINKWAD (dual income no kids with a dog) lifestyles. They also prioritize personal development, travel, and career growth, placing greater value on experiences than traditional milestones.
Catering to that emerging market segment, this home maximizes square footage where it counts with a spacious kitchen, luxurious primary suite, oversized garage, and third-floor options for entertaining and outdoor living.
A. Oversized garage for hobbies and toys
B. Outdoor kitchen/bar for enhanced outdoor living and entertainment
C. Rear yard big enough for pets and fun features such as a sauna, plunge pool, putting green, firepit, and gaming
D. Luxurious primary suite with retreat, five-piece bath, and direct connection to laundry
E. Guest bedroom suite
F. Optional third-floor bonus space with roof deck for expanded entertaining and outdoor living
Riverscape
ARCHITECT: Mike Latimer, TK Design & Associates, [email protected], 248.446.1960
DIMENSIONS: Width: 110 feet / Depth: 114 feet / Living area: 4,805 sf
Nestled beside a gentle stream, this cutting-edge home boasts an abundance of glass, seamlessly blending indoor and outdoor spaces.
Floor-to-ceiling windows flood the living area with natural light and offer stunning views of the lush landscape and tranquil waters. The sophisticated design enhances the airy feel, with sleek lines and natural materials that highlight the beauty of the surroundings. A spacious lanai invites relaxation, while the soothing sound of flowing water creates a peaceful ambiance.
With a focus on sustainability, the home features energy-efficient materials and thoughtful landscaping, making it a serene retreat that harmonizes with nature.
A. Front-to-back foyer creates long site lines upon entering the home
B. Thoughtfully designed outdoor spaces allow for seamless indoor/outdoor entertaining
C. Single-level living allows the owners to age in place
D. Shielding the kitchen and living spaces from the entry provides privacy and accessibility
E. Living area off the foyer offers a formal space to visit with guests
The Hampton
DESIGNER: Larry W. Garnett, FAIBD, [email protected], 254.205.2597
DIMENSIONS: Width: 17 feet, 4 inches / Depth: 31 feet, 2 inches / Living area: 752 sf
In the process of developing a single-family for-rent project, the site configuration resulted in some small unused areas of land. Inappropriate for additional common areas, these “leftover” lots created an opportunity for charming small-footprint two-level duplex units.
The solution increased overall density while also providing a well-designed one-bedroom home for busy professionals.
A. Open floor plan on the ground level is perfect for entertaining
B. Floor-to-ceiling shallow cabinets provide storage and a space for media equipment
C. A large front porch encourages interaction with neighbors
D. Common walls align along stairs and half baths for more privacy
E. Each en-suite bath has two sinks, ample linen storage, a walk-in closet, and laundry equipment
F. Outdoor storage is a bonus for rental units
