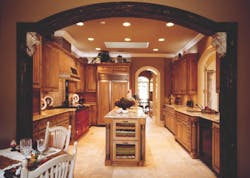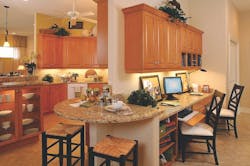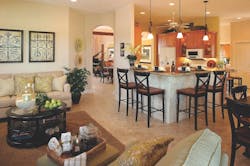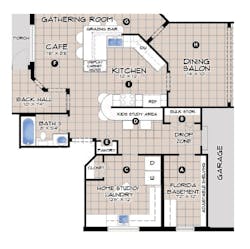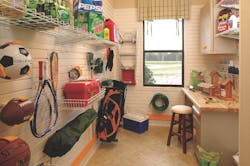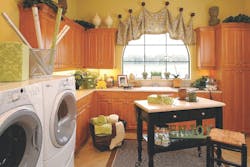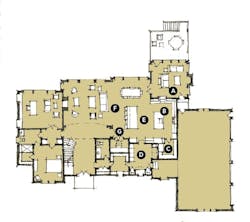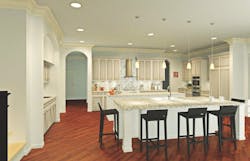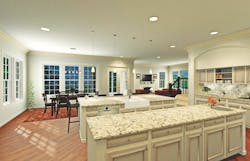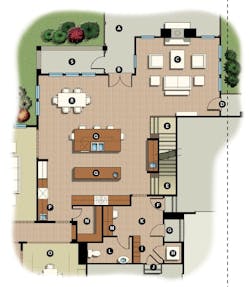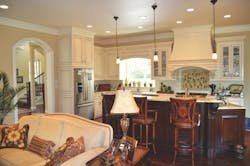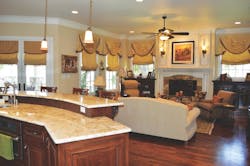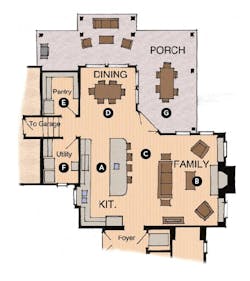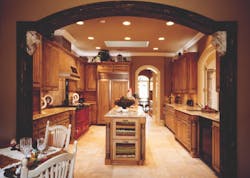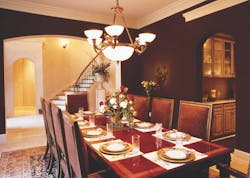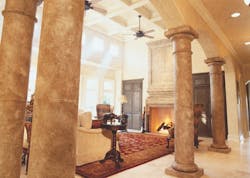The Grand Kitchen
According to virtually every home buyer survey, the kitchen remains the most important room in the house. That’s not surprising since this space is where we really live. As a result, the kitchen must be carefully arranged to not only function as a food preparation area, but also as a gathering place for family and friends. Typically, the idea of a grand kitchen involves a huge area with a massive amount of cabinets, granite countertops, and high-end appliances.
However, a truly grand kitchen can actually be created by paying strict attention to the overall layout and functionality, while creating one or two grand details or focal points. As you’ll see in the following examples, a really outstanding kitchen design simply doesn’t have to be grand in scale or overall cost.
Grand Kitchen
English Manor
The Chandler
The Walker Residence
Gardner Avenue
For past House Review topics, click here.
[PAGEBREAK]
Grand Kitchen
ArchitectDonald F. Evans, AIAThe Evans Group407.650.8770
[PAGEBREAK]
English Manor
ArchitectTodd Hallett, AIA, CAPSTK Design and Architecture248.446.1960Plan sizeHouse living area: 5,800 sfPorches: rear 292 sf; front 127 sfGarage: 1,260 sfWidth: 97 feet, 6 inchesDepth: 80 feet, 2 inches
Are grand kitchens just about surfaces and materials? How about, quality, color, and finish? No. Those are elements of a grand kitchen, but in order to truly make a kitchen grand the room has to be properly planned. I travel regularly all over the country to work with builders, and I see far too many kitchens that have great features with wonderful color palettes but simply do not work. If a kitchen’s floor plan is not functional, dramatic, and the core of the design, there will be no way to decorate grandness into it. The kitchen demonstrated today is a current kitchen, designed for today’s higher-end buyer that takes advantage of many satellite spaces to become a cornerstone of the home.
[PAGEBREAK]
The Chandler
ArchitectGMD Design GroupScott Gardner, 919.320.3022Donnie McGrath, 770.375.7351Plan sizeTotal: 4,500 sf
The kitchen is a place for family, friends, and the gourmet chef in all of us to enjoy our everyday lives and special occasions. Today’s busy world has a family coming and going in all directions at all times. This grand kitchen, with its pivotal location to all other living spaces and its something-for-everyone features, is designed to naturally draw the family together.
[PAGEBREAK]
The Walker Residence
DesignerLarry Garnett, FAIBD254.897.3518Plan sizeMain house living area: 3,345 sf
Often the relationship to the family room, dining area, and outdoor living space is what actually defines a grand kitchen. Although not overly large, this kitchen offers plenty of counter space for food preparation and casual dining along the island. While the cabinetry and finishes are exceptional, the focal point becomes the finely detailed vent hood and tile backsplash.
[PAGEBREAK]
Gardner Avenue
ArchitectRick GarzaRPGA Design Group Inc.817.332.9477Plan sizeTotal: 4,933 sfGarage: 525 sfPorches: 402 sfDecks terrace: 223 sf
