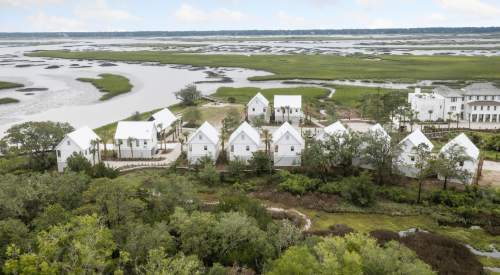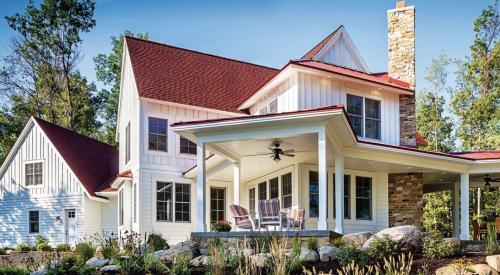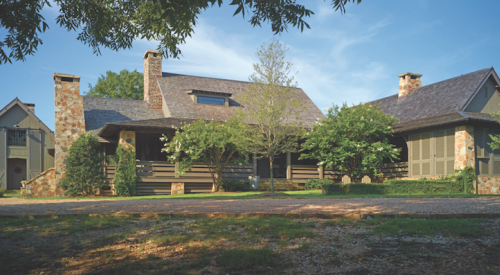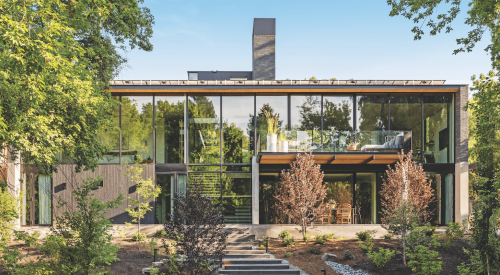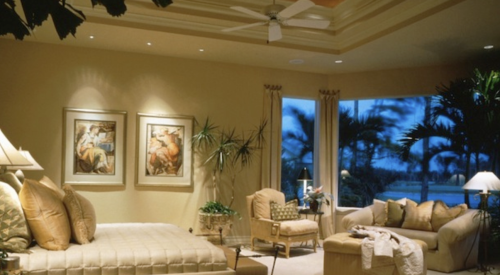|
BEST IN SOUTH ATLANTIC REGION
BEST ONE-OF-A-KIND, CUSTOM-BUILT HOME, 4,001 TO 6,500 SQUARE FEET
It's decidedly simple and true to its roots. Not a "Gone with the Wind" plantation but a laid-back, Lowcountry design, this home in Bluffton, S.,C., earned the highest accolade from the 2008 Best in American Living Award judges: Home of the Year. As one judge noted, "You'd never get tired of driving up to this house and walking
   
|
in."
The homeowners, a couple from London, England, are active adults who were looking for a second home in the United States. They decided to build in Palmetto Bluff, a conservation community located on an island between Hilton Head Island, S.C., and Savannah, Ga. The mild climate and coastal views promote a casual lifestyle that is expressed in homes with generous verandas, open interiors and ample windows.
Wayne Windham of Wayne Windham Architect in Johns Island, S.C., says the husband travels to the States frequently on business and is also an avid golfer. Consequently, Windham made sure the home had views of the community's Jack Nicklaus-designed golf course.
The owners, says Windham, wanted a home where the outside came in and the regional architectural style blended with their furnishings, which are more minimalistic than traditional. "Our goal was to create a crisp, clean, open-plan home, flooded with light, within a development where the exterior is required to be of a relaxed Southern vernacular architecture," he says.
To minimize its impact on the site, the 4,691-square-foot home is broken up into three smaller buildings: main house, garage (with guest apartment above) and guest house. Breaking a larger structure into smaller components also prevents it from looking like a sprawling mansion, which Windham wanted to avoid.
The garage is connected to the main house by a covered walkway, while the guest house stands alone, nestled between large pine trees. The three buildings are oriented so as to create a private, wooded courtyard.
Faithful to their stylistic origins, the one- and two-story buildings are composed of simple gable forms. "In response to the Lowcountry environment, there are some very large, bracketed overhangs protecting the house from the rain," Windham says. The overhangs are also green: they reduce summertime heat gain in the great room, which faces west and is almost all glass.
Built to code for a hurricane zone, the home is on a raised foundation with impact-rated windows and shear walls, notes Richard Young of J.T. Turner Construction, Savannah, Ga.
The BALA judges observed that the interior spaces are a good contrast of dark and light colors. This is most evident in the great room, where dark stained wood ceiling trusses complement white walls and a stone fireplace. Indeed, the great room is the centerpiece of the L-shaped main house: a 35-by-19-foot space that extends out from the kitchen and breakfast room. Both Windham and Young say this room is their favorite place in the house.
"We've got light coming in because it's only a single-room-wide entertainment area," says Windham. "The combination of stained and painted wood really stands out well, especially with all the glass."
To permit insect-free enjoyment of the outdoors, there are two screened porches: one off the great room and another off the kitchen with a built-in grill area for outdoor dining. The great-room porch has its own oyster shell tabby fireplace.
Also located on the first floor of the main house are a study, secondary bedroom suite and laundry room. An elevator core was roughed in to accommodate the owners' future needs.
Upstairs is the master suite and another bedroom with private bath. A deck off the master bedroom overlooks one of the golf course's fairways. The room also has a fireplace and window seat, providing a snug retreat on cool, wet days.
This home is being recognized as Home of the Year because it fits so well within its natural environment and is consistently well detailed, inside and out. Most of all, it lives the way people want to live today. To our minds, there's no better way to express what BALA is all about.
|


