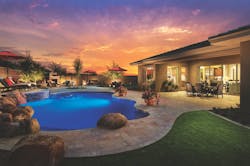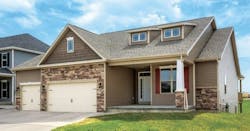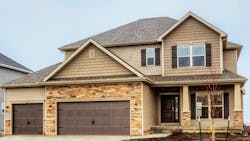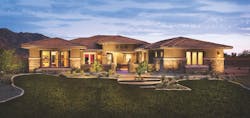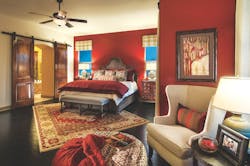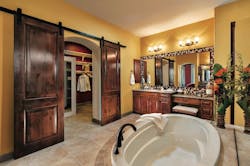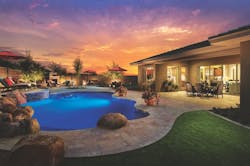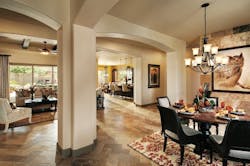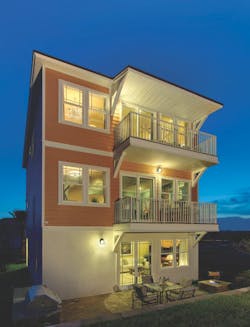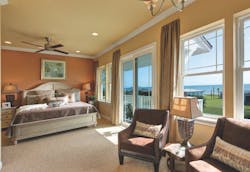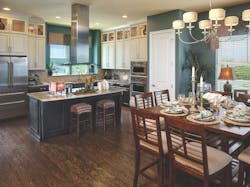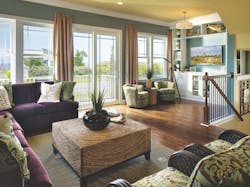Home Building: New Markets and Redos
By 2010, Grayhawk Homes had a hefty share of the new-home market in Columbus, Ga., and had made decent inroads into Fort Benning. The realignment of U.S. troops and base closures started by the Department of Defense in 2005 relocated thousands of military personnel and families to the builder’s core market. David Erickson founded his company in 2007 and, by 2012, the Fort Benning influx pushed the builder’s annual closings to 248 houses and its revenue 67 percent over the previous year to $61 million. But Erickson, a builder in the area for 22 years, recognized growth prospects in the South Georgia market would be limited as the realignment wound down. So he started looking out-of-state for places to expand.
In 2011, the assets of Rottlund Homes in Des Moines, Iowa, went on the block. Erickson bought the builder and last year his Iowa division accounted for 70 of Grayhawk’s 297 annual closings and increased revenue to $65 million. But before making that jump, Erickson took baby steps. He tested the Midwest market by partnering with a local company and built approximately a dozen houses before Rottlund became available.
“It would have been significantly harder [to pull the trigger],” Erickson says. “It would have been making a big bet with a little bit of background knowledge, and on the surface I wouldn’t normally say yes to something like that. But having been there and already done 10 to 15 houses the first year, we had trade-base support; we knew what sold and what didn’t sell, and what were the prices that win. And we knew our supply chain reasonably well, so making the decision to make a sizable leap started to make sense.”
During the recession, a builder friend in Des Moines with too much overhead and land accepted Erickson’s offer to help get rid of some lots by forming a joint venture. Next, one of Erickson’s managers spent a week there looking at lots, checking out the competition, and returned home with a positive report. Erickson joined him for a return trip two weeks later and gathered more market intelligence by talking to Realtors and the local trades. Eventually, he concluded Grayhawk could build there at prices that made sense and forged ahead with the partnership.
“The product we build in Georgia, and the product we build in Des Moines, we’re not talking rocket science here. They’re basically good, solid houses, so it wasn’t like you had to invent a Beverly Hills type of product that you’ve never seen before. Des Moines does a lot more townhomes, so if you’re going to do townhomes, you’ll have to learn that bit of it, which is something different. But the basic houses we build in Georgia and Des Moines are thermal, good-quality construction.”
Other factors that made expansion more palatable included supply chain synergies. Grayhawk had national contracts with suppliers who could transfer to the new market. Plus the cost of entry was reasonably low.
But nine months and about a dozen finished houses later, the partnership with the local builder “was not coming together.” Then the Rottlund assets went up for sale. Erickson had a significant decision to make if he wanted to go deeper in Des Moines. But by then, his company already had a year’s worth of information about that market and building there, so he was more comfortable with deciding to make the purchase.
Since then Grayhawk has expanded into Auburn, Ala., once again partnering with a local builder, this time custom home builder Dilwirth Development. That expansion is starting on the same path as Des Moines with Erickson tapping into a local builder’s knowledge, getting more comfortable with the territory, and expanding from there. “We have an excellent partnership with Michael Dilwirth and that is starting to get some traction, and we recently completed contracts for some product,” Erickson says.
He hinted that Grayhawk is looking to grow in other secondary markets and could be sealing a deal for another venture soon.
“It’s taken us almost three years to get our Des Moines operations running as efficiently as we’re used to running. One advice is it will never be as easy as you think it will be. You will learn real fast that going in with confidence is a good thing, but plan on having your confidence beaten up a fair number of times before you get it right,” he says.
Weekley Expansion
David Weekley Homes also mitigated some of the risk with its Indianapolis and Phoenix expansions by partnering with local builders. But the Houston builder also went on its own into Salt Lake City at the invitation from a developer there and recently opened a stand-alone division in Chicago.
“With each market, it’s not a science; it’s an art, and it depends on the personalities and the people there. We spend a lot of time looking at the market before we go in,” says chairman David Weekley.
In 2011, Weekley partnered with Estridge Group in Indiana and entered Phoenix by buying the assets of T.W. Lewis and rebranding the Arizona operation as T.W. Lewis by David Weekley Homes. Even though Weekley, with more than $1 billion in annual sales and almost 3,000 closings, can take over the culture and overwhelm its smaller partners, his expansion strategy basically recognizes that local builders are the ones who know their markets. The approach works, as both operations were profitable two years after startup.
“When we expand into a new market, we never come in like we’re the big guy with a lot of cash and try to muscle our way into a market,” Weekley says. “We have to come in and respect the local builders who are there, what they are doing, and our lack of knowledge for that new market. So often times we will team up with a local builder in some way.”
The multiregional builder can tap local builders’ knowledge while bringing its own expertise with design and finance. This way, the local builder can remain sensitive to what works in its market with floor plan types while being able to blend in signature Weekley features such as open kitchen, living, and dining rooms. Eventually senior management will come in and offer best practices for business management tasks like purchasing and project management. The local operation also benefits from Weekley’s national buying power with suppliers.
“A lot of times we come into a new market to work with a local builder, and we can lower their cost sometimes by $3 to $4 a stick,” Weekley says.
Occasionally Weekley hires a local architect to assist with local styles, but the builder primarily relies on an in-house group of 50 architects, many of whom have worked all over the country. They’ll work with the local building partner or local Weekley division people and come up with products that are not exactly what is in the marketplace because they’re borrowing elements that worked in other areas, but make sure the concepts are not too different or consumers would reject them.
Using the local builder’s brand equity is another tactic for entry. Tom Lewis, owner and founder of T.W. Lewis, had a 20-year track record of building upscale houses in Arizona. Lewis stayed on as a consultant, and Weekley tapped into that market presence by rebranding its new division as T.W. Lewis by David Weekley Homes in addition to assuming all the company’s employees, offices, and 12 active Phoenix subdivisions. A year after the transition, all but two of the T.W. Lewis employees Weekley inherited were still with the company.
“[T.W. Lewis] has such a strong brand awareness among Realtors and buyers alike, we’re still with the Lewis brand and hope to stay with it a long time,” Weekley says. “It’s not just the local market, it’s what the brand represents in that market and whether it’s a good fit, whether the people there are culturally a good fit. [T.W. Lewis employees] were very high-quality with what they did; they had as much pride as our folks do.”
The builder used the same strategy by marketing its Indianapolis partnership as Estridge by David Weekley Homes in early 2011. At the time, Estridge was among the largest privately held builders in central Indiana and the purchased assets included lot positions in four communities. However, the partnership ended after Paul Estridge Jr. filed for Chapter 7 personal bankruptcy the following September (Estridge has since secured funding from private equity firm Mountain Real Estate Capital, Charlotte, N.C., and last year launched Estridge Homes LLC). After the filing, Weekley relaunched in Indy as its own division.
“Expanding allows the internal team to go after new opportunities,” says Weekley, who then listed the names of several employees who were promoted to senior management posts in Phoenix, Salt Lake City, Denver, and Chicago. “We’ve got a pretty deep bench of very experienced people in both good markets and bad who know how we operate. We’re able to team them up with local folks and get things done.”
Weekley’s reputation for high-end design attracted an invitation last year from Kennecott, the developer of Daybreak Community in South Jordan, Utah’s largest master-planned community. This spring, the builder introduced three single-family detached home products ranging from the low- to mid-$200,000s to the upper $300,000s. The Chicago entry is different from Weekley’s previous expansions, as there is no local builder or brand partnering with the company. However, Weekley spent almost two years studying the market and hired local consultants to get a feel for how the company can make a living there by building infill.
Weekley has never restarted someone else’s abandoned project—“We usually don’t take someone else’s bad stuff”—but some builders have found diamonds among the weeds.
Remaking a Condo Complex
Sitting between A1A (Oceanshore Boulevard) and the Intracoastal Waterway in Beverly Beach, Fla., is about 8 acres that was destined to accommodate a cookie-cutter condominium complex with 73 three-story units. Those plans died with the condo market crash in 2008. The midrise construction got as far as a marina with 31 boat slips and streets for the community.
D.R. Horton bought the Sunset Inlet lots for a reported $1.5 million in December 2012, just as the housing market was picking up and rivals like Toll Brothers, Horsham, Pa., and Standard Pacific Corp., Irvine, Calif., were on the verge of reporting big numbers thanks to grabbing a bigger slice of the luxury market with homes selling for $500,000 or more. The average selling price for the Fort Worth, Texas, builder then was less than $300,000 and now it had a restart in its lap.
The nation’s largest builder ($6.4 billion in sales last year and 25,161 closings), Horton has built an ample share of houses for first-time and move-up buyers. But among its challenges with Sunset Inlet was finding the right product, the right target market, and even the right builder. The primary residences built by the Jacksonville division didn’t fit the potential for this site, which could offer views of the Atlantic Ocean if the home was tall enough. The Horton brass and Andy Fremento, the Jacksonville division president, recognized the upscale product had to be marketed under a different brand.
The project was handed to Emerald Homes, a Texas company Horton acquired in 2001. Emerald had languished in the corporate organization until it was relaunched last year as the company’s luxury home division, and John Molyneaux was hired as Emerald’s operations manager. Don Evans, president of The Evans Group, Orlando, Fla., was retained as a consulting architect, and he dispatched Fremento and Molyneaux on a tour of South Florida to see three-story detached single-family homes. They returned comfortable with the notion that 31 houses, 24-feet wide, could be positioned as luxury products.
Another new wrinkle Horton had to embrace was the target market. Builders were inclined to look at places near the Palm Coast and Flagler Beach as a resort market. Horton was looking for a broader market to tap into than the prospects it draws to a Jacksonville subdivision. Evans argued that Sunset Inlet would appeal to Orlando buyers and other weekend warriors from Central Florida who drive to their boats in Tampa, Vero Beach, and Melbourne.
“The Orlando person never really thought of going north to Flagler Beach,” Evans says. “That’s one of the things that held Palm Coast back. People couldn’t picture buying a second home in Palm Coast. John got people to compare Sunset to stuff in Tampa and Melbourne. All of a sudden they realized when you look at the driving distance on Friday afternoon after getting off work, Sunset looked pretty attractive.”
Production builders typically loathe changing floor plans. Yet allowing buyers to customize was another change Horton embraced, so Sunset also could appeal to retirees and even primary homebuyers. The builder’s model home had bedrooms on the third floor even though Evans proposed in conceptual designs that the top floor should host the living space. When prospects stood in the bedroom, they noticed the view of the Atlantic was better and sought to flip the living and bedroom floors. Horton accommodated during the sales process by presenting graphics of the new layout to prospective buyers, but still held on to putting the sleeping area on the top-floor of their two-story model. The first buyers for the two-story product switched the floors.
“Switching floors, that’s classic,” Evans says. “D.R. Horton would never switch a floor in the past. But they began to understand that this buyer profile wants to see the ocean without having to pay for it.”
As Emerald became more comfortable with semi-custom home building, Sunset Inlet became more upscale than initially envisioned. The elevator was made a standard, rather than an optional feature. Buyers could get 8-foot instead of 5-foot balconies. The homes range from 1,795 to 2,700 square feet with prices moving up from the low $300,000s and starting at $345,000.
“As soon as I saw that I knew that they were starting to get more at ease with what that market segment was all about,” Evans says.
D.R. Horton inherited a condo site, but the community couldn’t have any signs of its intended attached multifamily past; otherwise, the houses would be harder to sell.
“John noticed it’s not how much the house costs that mattered to buyers as much as it was how much do (buyers) pay each month,” Evans says. Condo association members can get hit hard financially with taxes and fees. So to keep the homeowner association charges reasonable, Sunset Inlet ditched the community clubhouse and put swimming pools behind the houses. The entrance to the neighborhood is not gated; homeowners have their own boat docks, and more guest parking was provided to accommodate visits from extended family. A similar plan, Windalier at Vilano Beach, is being marketed near St. Augustine. The 31 cottages at Beverly Beach are almost sold out.
“I said, when Sunset is done, you guys will do a lot more of this product,” Evans says. “You’ll send people to go look at Sunset, because that’s how Windalier is going to look. That’s when they realized they had to sell Sunset out and get the houses up as quickly as possible. Then their job will become easier to repeat this product and build in another location.”
