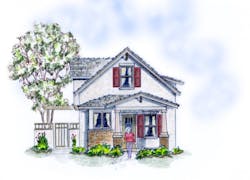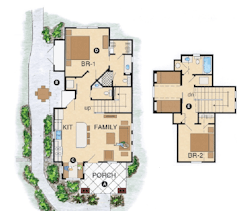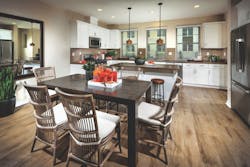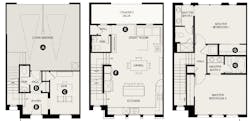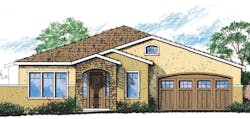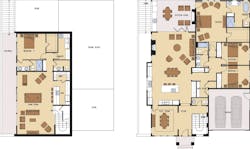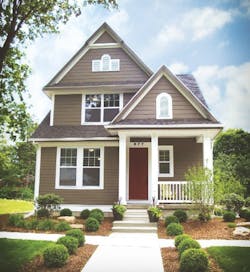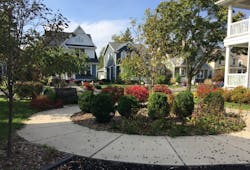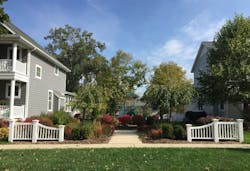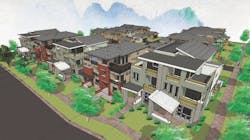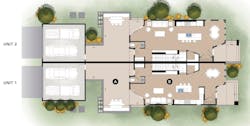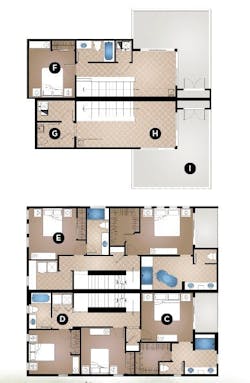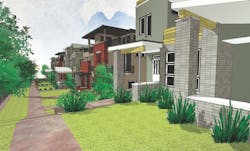Infill development has historically referred to projects that take advantage of areas in the city where vacant parcels or distressed properties have been overlooked. In many urban areas, these opportunities to fill in the gaps prove beneficial to the city and lucrative for the developer. Recently we’ve begun to see similar opportunities in suburban locations.
As developments outside the city have matured, overlooked locations originally too difficult or expensive to consider are now the sites of some outstanding residential projects. While the urban settings offer an undeniable buzz and walkability, suburban projects are appealing to a growing number of retirees and younger folks who appreciate the pedestrian-friendly nature of small-scale neighborhoods.
The following projects offer unique, practical solutions emphasizing people rather than automobiles, plus designs that are respectful of existing homes.
The St. George
DESIGNER
Larry W. Garnett, FAIBD
larrygarnett@larrygarnett
designs.com
larrygarnettdesigns.com
254.897.3518
PLAN SIZE
Width: 22 feet
Depth: 47 feet
Living area: 1,115 sf
A 3.2-acre parcel of land adjacent to an existing suburban development of single-family homes became the chance to create a collection of small cottages. Designed for homeowners in the immediate area who desire low maintenance and less square footage, the homes range from 750 square feet for a one-bedroom to 1,250 square feet for a three-bedroom. Each home has access to an optional single-car garage and storage space. While the cars are located a short walk from each home, all residents travel through landscaped courts, which encourages interaction with neighbors. The large front porch of each cottage becomes an important outdoor living space where neighbors are apt to congregate.
A. 8-foot-deep front porch faces a common courtyard
B. Private side yard has an optional fence and gate at front and rear; perfect for children’s play area, pets, and outdoor entertaining
C. Built-in dining booth seats five
D. Master suite is on the first floor
E. Second-floor guest bedroom and “bunk room” are great for both guests and grandchildren
Plan 1, Towns at Orchard Park
ARCHITECT
Robert Hidey Architects
[email protected]
roberthidey.com
949.655.1550
PLAN SIZE
Width: 23 feet
Depth: 35 feet
Living area: 1,622 sf to 2,123 sf
Close to public transit hubs for Silicon Valley and San Francisco, and near San Jose International Airport, a former metal recycling plant was the perfect site for this new master planned community. Three neighborhoods of single-family attached residences feature shared outdoor amenities, a rec building with covered outdoor dining, and more than 2 acres of public open space. Towns Plan 1 features three-story units with four plan options, ranging from 1,622 to 2,123 square feet. Homes are designed in a clean, linear style that relates to the streamlined commercial buildings north of the development.
A. Side-by-side two-car garage offers direct access into the home
B. A deeply set entry to the first floor provides added privacy
C. A den with an adjacent powder room can function as a home office
D. The hall leading to the powder room creates a sense of privacy
E. Bifold doors open onto a covered balcony for a seamless transition from indoors to outdoors
F. Each unit has space for a washer/dryer
G. Master Bath 2 and Closet 1 separate sleeping spaces, creating maximum privacy on the third floor
Johnson Residence
ARCHITECT
Richard Handlen, AIA, LEED AP
EDI International
[email protected]
edi-international.com
415.362.2880
PLAN SIZE
Width: 49 feet
Depth: 67 feet
Living area: 3,800 sf
Located in a pre-World War II neighborhood where land values have dramatically escalated, this new home had to maximize the lot’s potential in order to make the numbers work. Adding to the challenge were the local restrictions on height, square footage, building coverage, and daylight planes. Since the only concession offered by the city was excluding the basement area from the maximum allowable footage, the lower floor became a critical part of the design.
A. The open stairway allows light to flood the lower level and helps to visually expand the foyer
B. A flex room functions as a formal dining room or parlor. Adding French doors from the foyer lets that room become a den or home office
C. The great room is the focus of family activity, with a wall of doors opening to the outdoor room
D. Garage-to-house access is funneled through the mudroom, which has ample space for hanging coats and dropping off mail
E. Secondary bedrooms share a hall bath
F. The master suite is set at the rear of the house for maximum privacy
G. The outdoor room is a covered porch with a summer kitchen, fireplace, and audio-visual hookups
H. The basement has a bonus room with bar, kitchen, and wine cellar. Light floods in from the open stairway, balancing daylight from the south-facing lightwell
I. A junior master suite with walk-in-closet and bath, for guests or bounce-back kids, occupies its own corner of the basement
J. The south lightwell has a broad stairway, providing access up and out to the rear yard
Plan 2455
ARCHITECT
Donald F. Evans, AIA
The Evans Group
[email protected]
theevansgroup.com
407.650.8770
PLAN SIZE
Width: 30 feet
Depth: 97 feet, 8 inches
Living area: 2,500 sf
This pocket infill community contains 26 small-lot detached homes. Lanes help create a streetscape that gives prominence to architecture, front porches, sidewalks, and landscaping (not cars). Resident parking is in two-car attached garages with rear-lane access; guest parking is provided by inset spaces on the street. Pocket parks further enhance the neighborhood vibe. This enclave feels like a quaint small town, not a brand-new development. Wouldn’t most buyers prefer to call it home?
Site plan includes lanes and a pocket park. Streetscape has on-street guest parking, sidewalks, and mature trees.
Paired Urban Homes
DESIGNER
John Guilliams
KGA Studio Architects, PC
[email protected]
kgarch.com
303.442.5882
PLAN SIZE
Width: 21 feet, 6 inches
Depth: 48 feet, 6 inches
Living area: 2,783 sf (Unit 1); 2,665 sf (Unit 2)
This unique urban infill project, minutes from the heart of Denver, is an example of adaptive reuse of an existing building combined with a mix of new single-family and attached homes that are on the associated parking lots. The eastern parking lot will be turned into a block consisting of single-family homes and a series of duplexes. While offering the conveniences and amenities of new construction, the homes nestle into the surrounding community with a modern architectural style that utilizes a host of design elements found in the eclectic mix of styles from the surrounding neighborhood.
A. Detached garages create a cozy, private back patio with direct access from the living room
B. The open main floor plan lets the living room, kitchen, and dining room flow together
C. Both units feature a spacious master suite with spa bath and private deck; Unit 2 offers a five-piece master bath
D. Unit 1 offers two additional upper-level bedrooms, which share a hall bath
E. Unit 2 offers one additional upper-level bedroom suite
F. Loft-level bedroom and full bath
G. Optional loft-level powder room
H. Spacious loft
I. Rooftop deck

