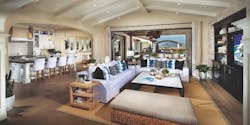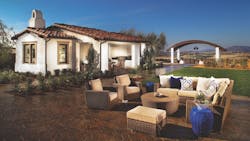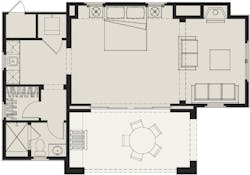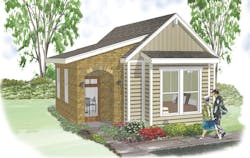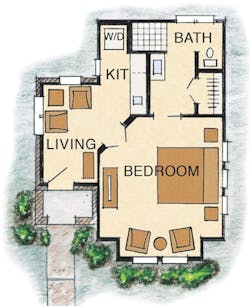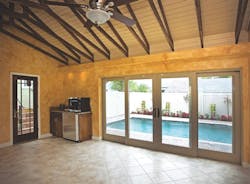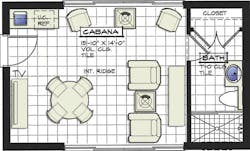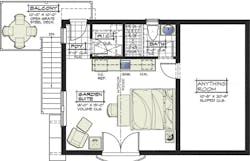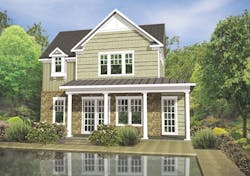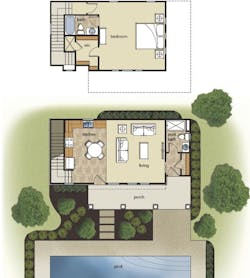Backyard cottages, also known as accessory dwelling units (ADUs), are independent living areas located on the same property as a single-family home. The recent rise in popularity of these small cottages proves to be a controversial topic for many local planning commissions.
While early versions of backyard homes can be found in older neighborhoods as guest quarters above detached garages, these garage apartments have typically been banished from new developments in recent years for fear they might become rental properties. Ironically, some new TNDs (Traditional Neighborhood Developments) now require a certain percentage of auxiliary living quarters to be available for rent, in an attempt to create diversity and affordability.
The following designs range from an updated garage apartment to small, luxurious casitas and cottages. Some double as pool cabanas while others become convenient living solutions for aging relatives or adult children. Although several communities are actively encouraging backyard homes, the vast majority of towns and developments still make it difficult or even impossible to build these projects. Perhaps you can use some of these designs to introduce your local authorities to the value of the backyard home.
The Estates at Del Sur
ARCHITECT
Robert Hidey Architects
[email protected]
roberthidey.com
949.655.1550
PLAN SIZE
Width: 37 feet
Depth: 25 feet 10 inches
Living area: 658 sf
Estates at Del Sur is a new collection of 56 luxury, single-family detached residences in the coastal hills of North County San Diego. Each property has a casita in the backyard, which can serve a variety of purposes. Offering the user the ability to function independently from the main house, the casita is fully equipped with a kitchenette, living room area, full bath and laundry, a private porch for seating and dining, and an optional barbecue area. For visual cohesion, the casitas are designed in the same Spanish, Italian, or Tuscan vernacular as the main house. Each casita shares the same roof style and quality hardwood flooring, cabinetry, ceiling design, archways, and moldings as the main house.
A. Covered porch offers separate private outdoor living space
B. Sitting room offers a comfortable space to relax around a fireplace
C. Floor-to-ceiling glass offers scenic views
D. Private, full-size bath
E. Shower
F. Enclosed walk-in closet offers ample space
G. Kitchenette designed with cabinetry above and below countertops. A window above the sink provides additional natural light
H. Enclosed laundry facilities offer additional independence from the main house
The Roseland Cottage
DESIGNER
Larry W. Garnett, FAIBD
[email protected]
larrygarnettdesigns.com
254.205.2597
PLAN SIZE
Width: 20 feet 6 inches
Depth: 26 feet
Living area: 445 sf
Small enough to fit in a backyard, this cottage offers a secluded space that’s ideal for a parent, older child, or live-in caregiver. Double doors separating the kitchen/living space from the bedroom provide a level of privacy rare in such small living quarters. The spacious bathroom features a 36-by-42-inch shower, a pedestal lavatory, and a closet. The optional combination of brick and siding gives this 445-square-foot cottage a sense of permanence and allows the opportunity to match the materials and colors of the main home.
A. Private bedroom features a sitting alcove
B. Along with a sink, undercounter refrigerator, and microwave, the kitchen has space for a stacked washer/dryer
C. Living area has plenty of natural light and room for two chairs or a small sofa
D. Entry porch
EOLA
ARCHITECT
The Evans Group
Donald F. Evans, AIA
[email protected]
theevansgroup.com
407.650.8770
PLAN SIZE
Width: 25 feet (cabana); 22 feet (garage apt)
Depth: 15 feet (cabana); 30 feet 8 inches (garage apt)
Living area: 375 sf (cabana); 410 sf (garage apt)
The TND codes being adopted by cities nationwide have included several incentives, including encouraging the creation of rentals to boost neighborhood diversity. With the return to multigenerational living, these opportunities to build backyard homes have become even more important. Featured is a 50-by-120-foot urban infill corner lot. An existing 1924 home was on the frontage that could be remodeled, but the existing garage was centered on the rest of the property and made no sense.
To increase the livability of the existing home and create a total living environment, we designed a cabana, pool, three-car garage, and apartment on the remaining portion of the lot to complement the home. By creating the possibility of two backyard homes—the cabana and the apartment—each could be used in a way that makes sense to the homeowner: guest suite, home office, rental home (full-time or seasonal/weekly), private multigenerational accommodation, workout room, or home-school room.
A. Existing 1924 Home remodeled to better than original
B. The cabana, the first backyard home, has a small kitchenette, closet, and full bath
C. The three-car garage with an apartment above provides a second backyard home with a kitchenette, closet, large storage area, and private balcony
D. Pool
The Old Point Pool House
ARCHITECT
GMD Design Group
Scott Gardner, AIA
[email protected]
919.320.3022
Donnie McGrath
[email protected]
770.375.7351
PLAN SIZE
Width: 35 feet
Depth: 23 feet
Living area: 980 sf
This stand-alone backyard pool house is designed with multiple uses in mind, as both family recreation area and secondary dwelling. The first and second floors function as a fully self-contained living unit, yet could also be
a cabana and pool house designed for entertaining and family fun. Mechanicals for small houses pose a challenge. Here, the HVAC is in the closet adjacent to the bath. Setting the mechanicals within conditioned space improves energy efficiency and allows for easy access. (The compressor is still located outside the cottage.)
A. The large, covered porch provides shaded outdoor space for furniture and a covered entry to the living unit
B. The pool bath can be shared by pool users and those in the living unit
C. Living space opens to the full kitchen
D. The dwelling contains a stair to the second floor
E. Mechanicals in closet for easy access and energy efficiency
F. Large bedroom suite on second floor has a bath and walk-in closet
