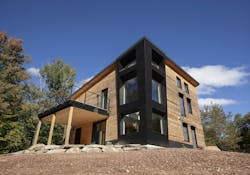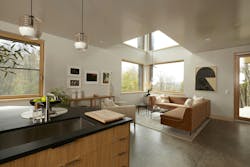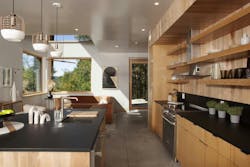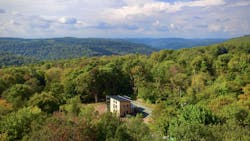The future of residential development is upon us. Recent changes in federal and state policy surrounding building codes have led developers to create more economic and efficient homes. Though many systems are beneficial for cutting back on energy use and carbon emissions in buildings today, none are as rigorously ambitious as that of the Passive House.
This is exactly what The Catskill Project aims to deliver.
The team of architects, certified Passive House designers, and environmentalists have taken sustainability to a new level with their Passive House project. But what exactly is a Passive House, and what differentiates it from other net-zero homes?
WHAT IS PASSIVE HOUSE DESIGN?
Paving the way for increased durability, optimal comfort, superior indoor air quality and reduced allergens for residents, is the Passive House. Triple-glazed windows ensure a well-insulated home, and a continuous air barrier allows for a significant reduction in annual energy requirements.
Buildings designed with Passive House principles are extremely comfortable, airtight, and controlled. The air transfer maintains energy coming in and out of the building, and continuous insulation around the entire structure makes for a truly optimized envelope.
The goal is to essentially wrap the building in a blanket, according to Buck Moorhead, AIA, CPHD and principal of Buck Moorhead Architect/ACME Passive.
THE HOME OF THE FUTURE, COMES FROM THE PAST
As the leading partner in The Catskill Project, Moorhead has lived with the passion for environmentally-conscious construction for more than three decades. He recalls the movements of the 1970s that aimed to achieve energy efficiency in construction projects—a push that greatly influenced the invention of the Passive House.
Though this style of carbon-neutral home building became largely popularized in Germany in the 1980s, it didn’t take off as environmentalists hoped in the United States.
Inspired by the works of Wolfgang Feist, a German physicist and strong proponent of the Passive House design, Moorhead and his team developed a plan for their own project.
The Catskill Project takes influence from the Swedish home design of Värm, an easily configurable structure with an open floor plan. Coupled with a program designed by Feist, Moorhead and his team created three unique models of Passive Home designs for buyers to choose from.
THE CATSKILL PROJECT
Located just 10 minutes from downtown Livingston Manor, N.Y, Moorhead’s homes will incorporate solar PV and custom-designed upgrades, such as electric vehicle chargers, saunas, screened porches, and more.
With all these amenities comes the addition of health and environmental benefits as well. On-site hiking trails, private woodlands, and over 40 acres of land have been set aside as a nature reserve.
The goal for Moorhead--who partnered with Greg Hale, senior advisor to the New York State Energy Research and Development Authority (NYSERDA) on building decarbonization policy, and Peter Malik, environmentalist with recently held senior roles at the Natural Resources Defense Council and The Nature Conservancy--is to construct each home in 12 to 18 months once purchased.
Rounding out the project’s core design and project management team are Laura Carter and Remy Moorhead, both Certified Passive House Designers. They make sure each building passes the qualifications necessary to become a Passive Home, and help promote those efficiencies to the buyer.
“Our first buyer is a great example,” says Remy Moorhead. “This is the kind of home they scoured the market a year for. This type of home was exactly what they wanted.”
However, if Passive Homes are designed to be so efficient, why isn’t every developer doing it?
COMPLICATIONS OF CARBON-NEUTRAL PASSIVE HOUSE DESIGN
Passive Houses require achieving a set of energy-efficiency qualifications in order to be certified. The Passive House Institute US (PHIUS) released a set of standards for developers of passive buildings, and is even backed by the U.S. Department of Energy.
Besides the certification, builders might run into unique problems with air sealing—a process that can be hard to learn and implement correctly. Being educated on proper Passive House procedures and methods is one of the biggest challenges for builders.
Buck Moorhead advises new Passive House builders to perform all tests, like a blow door test, and check for trapped moisture.
“Find a way to be educated about it,” says Moorhead. “Find a professional who can assist, or take online training courses through the Passive House Network.”
According to Moorhead, however, the hardest thing the team has faced is getting the right materials.
There are several companies that make the triple-pane windows for Passive Homes, for example, but they buy the stock material from Europe and build it themselves in the states. The American market is slowly catching up, but it still needs some encouragement.
“The marketplace in the U.S. about Passive House products is evolving and experiencing tremendous growth,” says Remy Moorhead.
THE BOTTOM LINE
The next generation of home buyers are well-attuned to climate concerns, and desire an energy-conscious home to match. Whether or not new construction projects are labelled as Passive Homes, local laws and building codes may inevitably shape the landscape of carbon-neutral home design in the near future.
“40 percent of energy we use is within the building sector. Passive House uses 80-90% less energy for heating and cooling than a traditional building. We have to start building with Passive Homes.” — Buck Moorhead



