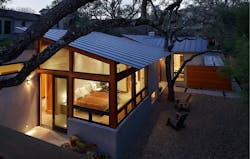Gold
Urban Infill
Castano House, Alamo Heights, Texas
Entrant/Architect/Builder: Craig McMahon Architects
Interior Designer: Molly McMahon
Photographers: Dror Baldinger, Mark Menjivar
Size: 2,200 sf, including guest house
Hard cost, Excluding Land: $250/sf
Completion: January 2015
This infill house bucks the trend of small teardowns being replaced with two-story, lot-maximizing homes that have “microscopic outdoor spaces,” says architect Craig McMahon. Here, McMahon salvaged an existing house, taking a cue from neighborhood history and rebuilding it in the form of a one-story home and guest cottage that forge a strong connection to the outdoors.
In building this home for himself and his family, McMahon encountered tricky zoning restrictions. A 10-foot side yard driveway was required to reach a detached garage, even though the side yard measured just 6 feet. “The driveway typically ends up being used only for the car, almost eliminating any usable backyard space,” McMahon says.
Instead of a single-use, concrete connector from street to garage, McMahon rethought the driveway’s function, crafting it into usable outdoor space with a seating area and an outdoor fireplace. Gravel surfacing enables a xeriscaped feel and multiple uses; it also ensures good drainage. Reconfiguring the driveway allowed McMahon to design the master bedroom so it nestles into the landscape, stepped back from the more public areas.
For more outdoor space, the garage is topped with a deck for parties and stargazing. The guest cottage can be a home office or residence for a relative, a practical setup for smaller families or parents with older children who want a detached house, rather than a townhome.
Want to see more winners of the 2016 Professional Builder Design Awards? Click here.
