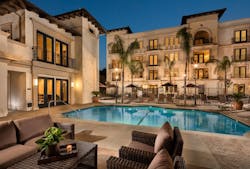Silver
Multifamily
Avanti
Calabasas, Calif.
Entrant/Architect: Robert Hidey Architects
Builder/Developer: The New Home Company
Interior Designer: Meridian Interiors
Photographer: Christopher Mayer
Size: 13,972 to 48,314 sf
Completion: April 2016
This 72-unit building in the hills of suburban Los Angeles resembles a European village with Italian detail. The complex integrates three floors of condominium flats with secure reception lobbies atop a garage podium with individual storage closets and two assigned parking stalls per unit. Luxury flats are designed to attract local move-down residents who want low maintenance and single-floor living close to the shopping, entertainment, and restaurant amenities they know and love.
Each floor has four two- and three-bedroom residences with open floor plans illuminated by natural light and private covered decks. Spacious kitchens with oversized islands are designed for entertaining. Each unit is accessible through semi-private elevators from the furnished lobby and has a private entry vestibule that can be opened only by a coded key card.
Want to see more winners of the 2016 Professional Builder Design Awards? Click here.
