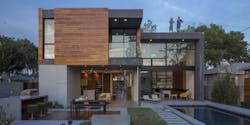Sherbourne, Gold Award, Modular
Site: Los Angeles
Entrant/Designer/Interior Designer: Minarc
Fabricator: mnmMod
Photographer: Art Gray Photography
Size: 2,400 sf
Completion: April 2017
The owners of this home were interested in prefab construction but wanted to customize it more than most prefab options allowed, says designer Erla Dögg Ingjaldsdóttir, principal of Minarc, a design firm, and of mnmMod Building Solutions, a prefabricated system provider. As both a designer and fabricator of prefab systems, Ingjaldsdóttir was able to add the desired touches while working with factory-made steel-and-foam panels. The home, assembled on site, combines the panels with expanses of glass and a wood façade. Panelized construction ensured there was zero material waste on the site.
The contemporary design includes polished concrete flooring on the first floor that extends into the outdoor living space featuring a fire pit, pool, lounge, and outdoor kitchen. The back wall is mostly glass, including sliding doors that blur the lines between indoors and out. A suspended staircase composed of pleated raw steel and walnut treads leads to a second-floor hallway with an open view of the living room. Wood accents inside the home, including large bookshelves, are echoed on exterior walls. Those features, along with extensive daylighting, make the home warm and inviting.
Click on slideshow below for more photos
