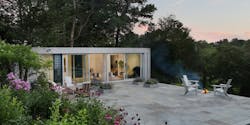New Canaan Retreat, Silver Award, Modular
Site: New Canaan, Conn.
Designer: Cocoon9 Prefab
Builder: Seabox, Inc.
Photographer: William Cole Photography
Size: 480 sf
Hard Cost, excluding land: N/A
Completion: July 2016
The owner of this modern modular home wanted to quickly replace a cabin with a newer building that could serve multiple purposes. Manufactured off-site and dropped into place with minimal site work, this 12-foot-by-40-foot structure was a perfect solution. Set next to an infinity pool, the home’s primary purpose is pool house, but it also works as a guest space and studio/office. Constructed of a continuous wall of composite structural insulated panels, a steel superstructure, and light steel framing, the home has two 9-foot sliders so that the poolside wall is entirely glass. Generously sized windows on other walls bring in more daylight.
“All floor-to-ceiling windows make it seem bigger and part of the exterior pool deck,” notes Steven Chen, designer for Cocoon9 Prefab. Movable louvers provide privacy and shade. A flat-screen TV/art piece on an interior dividing wall can be rotated for viewing from either side of the dwelling; a transparent gas fireplace below also can be enjoyed from both sides.
Click on slideshow below for more photos
