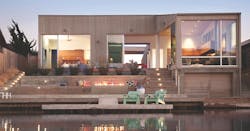Lagoon House, Project of the Year / Gold Award, Custom Home
Lagoon House
Seadrift, Calif.
Entrant/Architect/Interior Designer: CCS Architecture
Builder: Jim Allen Construction Group
Photographer: Paul Dyer Photography
Size: 2,100 sf
Completion: January 2016
Lagoon House manages to be simultaneously unique and iconic—no small feat in a neighborhood known for modernist gems designed by the likes of Joseph Esherick, Stanley Saitowitz, and William Wurster. The 2,100-square-foot home on Stinson Lagoon is a weekend residence for a family of five from San Francisco that loves to surf, cook, craft, and party. “It’s modern but it’s regional,” says Cass Calder Smith, principal of CCS Architecture, in San Francisco. “There’s a lot of wood.”

The main living spaces have a dual orientation to Stinson Lagoon and the street, maximizing sight lines and indoor-outdoor living and “inviting you into an ocean frame of mind,” said the Professional Builder Design Awards judges. They also praised the home for its efficient use of space and elegant yet casual design. Lagoon House is zoned into living and sleeping wings, including a bunk room for the three children. A kitchen with a large island accommodates multiple cooks, and the open plan enables large crowds to circulate with ease. Builder Jim Allen constructed a metal shop in place of the garage for the client, who is a metalworker.

In compliance with Marin County coastal regulations, Lagoon House is elevated high above sea level, with decks and steps that cascade down to the water. A fire pit and hot tub make for festive gatherings. To give the street side more curb appeal, CCS cantilevered part of the roofline above a courtyard entry to create a visual portal to the house. Clear-heart western red cedar siding is stained gray for a weathered look, and the interior is a combination of white walls, sinker cypress boards, and concrete floors.
Smith says the goal was to get as much south-facing glass into the main living spaces as possible. Strategically placed skylights bring in patterned natural light from above to balance the south and north light. Solar photovoltaic panels on the flat side of the roof generate 100 percent of the electricity for the family’s needs.
Click to see the other winners of the 2018 Professional Builder Design Awards.
See more photos of this project below.

