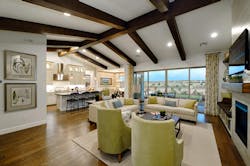Sunflower at Walden Farms, Silver Award, Single-Family Production 2,001 to 3,000 sf
Sunflower at Walden Farms
Prescott, Ariz.
Entrant/Builder/Developer: Dorn Homes
Designer: Felten Group
Interior Designer: Claudia Gerster, Creative License International
Photographer: Roger Marble
Size: 2,346 sf
Sales price: $409,900
Hard cost, excluding land: $87.30/sf
Completion: July 2017
With Sunflower at Walden Farms, the aim was for the “sweet spot of the active adult market” at 2,200 square feet to 2,400 square feet, while still appealing to families with children. Three bedrooms accommodate a multigenerational household.
The Sunflower’s nearly square shape made it fairly economical to build. One challenge was to break up the rooflines so that the home didn’t look like a big box. To that end, articulation on the corners provides visual interest.
A 10-foot vaulted ceiling punctuated by dark wood beams and generous fenestration make the open great room/kitchen space the showpiece of the interior. “The whole back of the home (great room and kitchen) explodes in view as you walk through the front foyer,” says Dave Grounds of Dorn Homes.
A covered front porch and a covered back patio off of the great room offer outdoor living space. A drop zone just inside the entrance to the attached three-car garage provides convenient storage.
In an effort to keep the homeowners’ association fees low, the development doesn’t include fancy amenities. Two dog parks, pickleball and bocce courts, a shared ramada, and a fitness trail provide recreational opportunities.
Want more? Click to see the other winners of the 2018 Professional Builder Design Awards.
See more photos of this project below.
