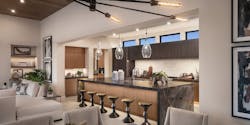Cavallo at White Horse, Bronze Award, Single-Family Production Over 3,100 sf
Cavallo at White Horse
Scottsdale, Ariz.
Entrant/Designer: ForestStudio
Builder/Developer: Camelot Homes
Interior Designer: Pacific Dimensions
Photographer: Mark Boisclair Photography
Size: 5,932 sf
Sales Price: $2,045,900
Hard cost, excluding land: $138/sf
Completion: December 2017
The Cavallo model at White Horse takes its design inspiration from old New England farmhouses and classic 1920s- and 1930s-era California homes that often started small and added space later. The home is laid out in long, finger-like wings with a generous central courtyard for outdoor living. One wing parallels an adjoining busy road, acting as a sound buffer for the courtyard.
Options include an outbuilding that can be used as a pool house, a detached office/studio, or an extra garage. The centrally located pool is visible from all major living areas. Three private patio spaces offer intimate venues for entertaining.
The Cavallo is offered in three exterior elevations: Contemporary, Modern Mediterranean, and Urban Farmhouse. The Craftsman-style front porch on the Urban Farmhouse is a notable distinction. The very modern great room sports a natural wood-tone flat tongue-and-groove ceiling, while sleek lines and contemporary lighting create the look of a modern hotel lobby.
Want more? Click to see the other winners of the 2018 Professional Builder Design Awards.
See more photos of this project below.
