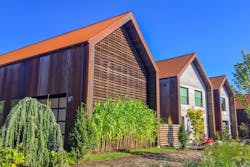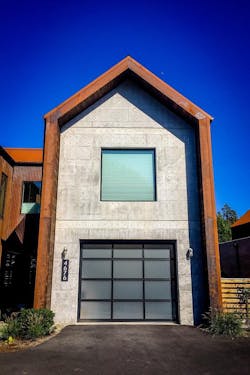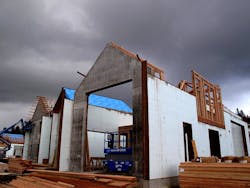The Idea Behind the Roost Project – Sustainable NUDURA ICF Multifamily housing on Bainbridge Island, WA
Roost, a community on the south end of Bainbridge Island, is a collaboration between Clark Construction, Indigo Architecture & Interiors, and Nudura. (Photo by Douglas Crist)
The residents of Bainbridge Island have been longing for some “right-sized” housing options. They wanted a community dictated not by square footage or number of bedrooms, but by design, authenticity, and thoughtfulness. After a decade of discussion, this vision has manifested in “Roost” -- a community on the south end of Bainbridge Island that is being built in three phases. Clark Construction, LLC, Indigo Architecture & Interiors, and Nudura all collaborated to bring Roost to life, from ideation to execution. These energy-efficient residences were constructed using innovative insulated concrete forms (ICFs), from Nudura.
Project Name: Roost
Location: Bainbridge Island, Wash.
Client: Roost Land Company, LLC
Contractor: Clark Construction, LLC
Architect: Indigo Architecture & Interiors, PLLC
The Nudura ICF’s were the perfect construction system for this objective and resulted in homes that complement the natural beauty of Bainbridge Island.
Because the Client and Architect wanted Roost to be the product of thoughtful design, the homes had to be constructed with materials that were beneficial to both the residents and the environment. The tight building envelopes made possible through ICF construction, meant residents were able to enjoy energy-efficient homes and save on heating and cooling costs. As a bonus, the acoustical insulation properties, greatly reduced noise from the outside. The Roost homes put an emphasis on celebrating the building materials. The Nudura ICF’s were the perfect construction system for this objective and resulted in homes that complement the natural beauty of Bainbridge Island.
Photo courtesy of Clark Construction, LLC
WHAT DROVE THE SOLUTION
The unique, lush landscape of the Pacific Northwest presented us with a variety of construction and design challenges:
• How do we build homes to last in our damp marine environment, where materials dramatically rust and deteriorate over time?
• How do we build something that requires little maintenance, so that time and resources can be spent enjoying life in other ways and not on home maintenance?
• How can we build something that is inherently a good energy-performing envelope, that will require minimal HVAC and overall energy consumption over its lifetime?
Ultimately, what fueled our design were three factors:
• Cost-effectiveness, not only upfront, but over time too. We wanted these buildings to be built to last decades almost entirely worry and maintenance free.
• Aesthetics, with an interesting twist. Because we were using insulated concrete forms (ICFs), particularly the ONE-Series system, we saw an opportunity to express the true beauty of raw concrete. These buildings are designed with a modernist approach, but their simple and timeless forms pay tribute to the traditional agrarian buildings in our community.
• Energy efficiency, which ties in with both factors above. Nudura’s ICFs allowed us to approach the design and construction with sustainability and comfort in mind.
THE SOLUTION AND RESULTS
Materials
Responsible material sourcing was important to us, so Nudura worked with us to get their products on the "Declare List” before we agreed to use them. We wanted to educate potential buyers on ICF construction -- it costs roughly the same as stick frame construction after wall envelope assembly and finishing, but with superior and sustainable results.
ICFs were used to create 6” concrete walls with continuous exterior & interior foam insulation, forming an exceedingly low air infiltration envelope. Additionally, our houses have been blower-door tested at 50 pascals, with results of less than 2.0 ACH; these results are excellent compared to other competitors in the market. In addition to wind-resistance, the ICF walls had superior acoustical insulation and were a huge help in blocking out outside noises.
Another favorite design feature are made possible because of the thick exterior wall profiles. Everywhere you see a window or door opening, you will also see deep sills and jambs -- almost as though the openings had been punched neatly through the walls.
Photo courtesy of Clark Construction, LLC
Aesthetics
When it came to aesthetics, harmony with nature was our north star. Taking inspiration from the Japanese philosophy of wabi-sabi, we wanted to embrace the fact that our use of an almost monochromatic color palette, raw concrete, and rusty corten metal will allow the materials to age beautifully.
The natural beauty of Bainbridge Island is unparalleled, and we wanted to create a community that complemented this majestic landscape. To contrast the deep-green conifer forests, dark blue waters of the Puget Sound, and snow-capped mountains, our ICF constructed buildings evoke warmth and welcome with their rusty reds and muted greys.
For more information about NUDURA ICF products visit: nudura.com
Project Information: clarkconstruct.com/roost


