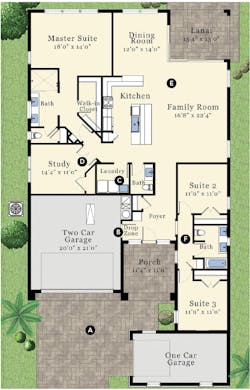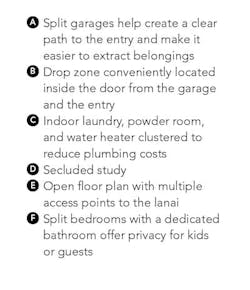On the Boards: Date Palm, Home Design With a Clever 3-Car Garage
Date Palm
ARCHITECT: The Evans Group
Donald F. Evans, AIA, [email protected], 407.650.8770
PLAN SIZE: Width: 45 feet; Depth: 83 feet, 8 inches; Total conditioned area: 2,194 sf
Today’s buyers still want an open floor plan, a large kitchen island, split bedrooms, an indoor laundry, outdoor living space ... and a three-car garage. As designers know, that two-car garage space isn’t always for cars, it’s often for storing stuff. An extra one-car space may house a golf cart, motorcycle (or two), kayaks, or other recreational items. Common 45-foot-wide single-family homes are always on the boards, but maybe this solution with a clever three-car garage will make your homes stand out from the competition.
- See more House Review On the Boards designs


