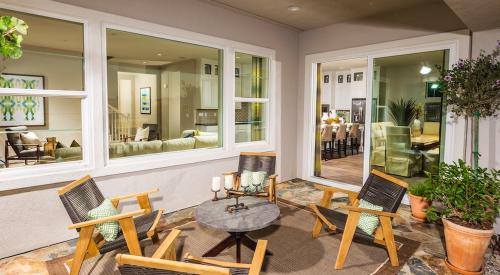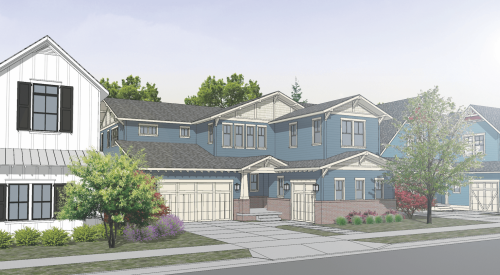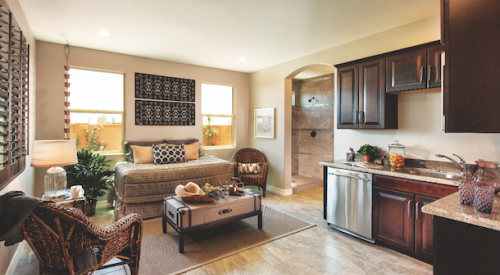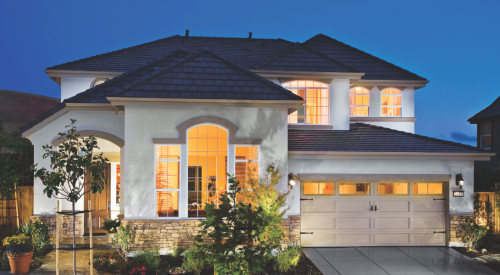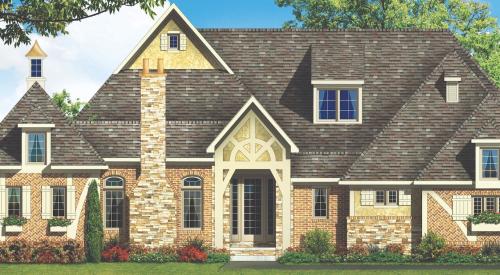As multigenerational living becomes more and more common, an increasing number of people are looking for what basically boils down to two homes under one roof, in order to provide privacy and independence that a single guest bedroom alone can’t offer. But what is the best way to create these homes so they are still functional, adhere to building codes, and the two separate living areas do not subtract from one another?
Lennar and Village Builders in Houston think they have found the best way to create these multigenerational homes without sacrificing any of the amenities of a more traditional home. The multigenerational, or “Next Gen,” homes include full private suites with bedroom, bathroom, laundry area, kitchenette, and living area in addition to the rest of the traditional floor plan, Chron.com reports. In addition to their own living space, the floor plans also offer the addition of a separate or private front entry.
When adding a separate living suite in this type of plan, the main house’s family room, dining room, master suite, and other bedrooms all remain undisturbed. As Don Luke, a Division President for Lennar Houston said in a statement, “The suite feels like a separate home, but it doesn’t take away space from the main house.”
The Lennar and Village Builders multigenerational designs are available in more than 60 Houston communities and the companies are planning to open 20 Next Gen model homes by the end of April and 25 by the end of the year throughout the area.
The decision to venture into multigenerational housing no doubt comes from studies that show the percentage of people living with two or more generations under one roof has more than doubled since 1980.
