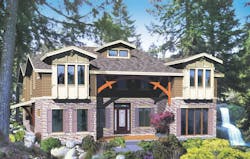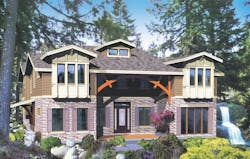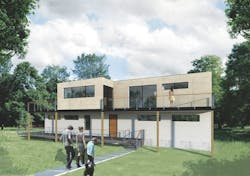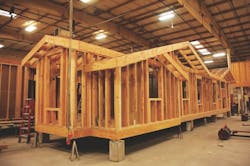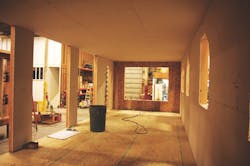How green can a standard go?
How green can a house be?
Homes certified with the ICC 700 National Green Building Standard (NGBS) have to accumulate points in all eligible categories and satisfy a minimum threshold of energy efficiency in each one. A builder can’t attain the standard by going heavy with point-earning features just in water efficiency and energy efficiency. The project also has to pass muster for site design, resource efficiency, indoor environmental quality, and the building operation and maintenance categories. So a home that attains a Silver NGBS score not only is more green than a lower Bronze rating, but it may be greener in more ways than a house carrying another program’s residential green-building certification.
The 2012 version of the NGBS was published in January 2013 and, as with the previous iteration in 2009, it also carries the American National Standard Institute’s approval. The nod means that the voluntary guidelines developed jointly by the National Association of Home Builders (NAHB) and the International Code Council were done so using the Institute’s principles for consensus, due process, and openness among a diverse range of stakeholders, including the general public, which was given the opportunity to review and provide input.
“It also means the home-building industry has a credible benchmark it can use to justify calling projects green,” says Kevin Morrow, the NAHB’s director of energy and green.
Over that time, approximately 28,320 homes and lots have been NGBS certified. More than 7,200 single-family homes have been labeled NGBS-certified and over 2,000 more are in the pipeline, according to Home Innovation Research Labs (HIRL), which administers the certification process. The inspection agency also vets products submitted by manufacturers for eligibility for an NGBS Green Certified Products designation. The designation helps architects and builders identify the specific section in the standard where points for the product can be earned. Approximately 145 building products from 105 brands are NGBS Green Certified and a complete listing is available on www.homeinnovation.com.
The two homes featured at Professional Builder’s Show Village exhibit at the International Builders’ Show—Country House, a cutting-edge traditional home and Fire Island, a modern upside down home—are modular construction. Both are within reach of NGBS Gold status as of press time when designers were tallying their scores.
Country House eventually will land at the foothills of the Cascade Mountains on the woodland property of its designer, Ross Farland, project architect with DeZine Works, Sublimity, Ore. There it will be oriented to the southern exposure to capture sunlight. Design features that accumulated NGBS points include heavily insulated walls and roof cavities and multiple window locations that provide cross ventilation to all rooms.
Heating is delivered through a combination of ductless mini split heat pumps, hydronic radiant heat in the floor of the great room, and a fan that recirculates air that has risen to the ceiling back down to the main level. Cooling will be provided by heat pumps and through transoms at the highest point of the ceilings. The transoms operate electrically to open and allow in cool air. The ventilation system is a combination of energy recovery ventilators (ERVs), wall supply fans that pull in fresh air, and bath ventilation fans.
Future energy generation includes harnessing hydroelectric power from a nearby waterfall and an array of ground-mounted solar panels and wind wheels. “This combination of power generation plus storage capability will allow for an unplugged lifestyle,” Farland says.
Fire Island’s original intended location was facing the ocean on New York’s Fire Island. Ultimately it will be situated on an infill site in the Eagle Rock neighborhood of Los Angeles. Passive design will catch natural light and provide some ventilation. Energy-saving LED lights will deliver additional illumination. Triple-coated low-E glass is used in all the windows and doors, and the 2-by-6 exterior walls and ceilings allow for a thicker blanket of R21 insulation (blown-in cellulose).
A cool roof with a thermoplastic polyolefin (TPO) membrane reflects solar heat to the sky instead of transferring it below to the building. Beneath the membrane are 2 inches of spray foam under the roof decking, and the rest of the cavity is filled with blown-in cellulose. Also, the roof assembly is unvented as is all ductwork in the heated and cooled spaces of the building envelope.
The exterior is fiber cement siding with a rain screen. The cladding material is low maintenance: It doesn’t require painting, reduces thermal load, and provides better moisture control compared with other siding options, says Chris Krager, project architect with KRDB, Austin, Texas. Other features in the house include Energy Star fixtures and appliances, low-flow plumbing fixtures, tankless water heaters, cabinets certified by the Kitchen Cabinet Manufacturers Association, a multi-zoned, high-efficiency HVAC with ERVs, and Honeywell monitors and controls. Healthy indoor air quality is the result of using materials with low volatile organic compound emission and good HVAC filtration.
“Double walls and double floor-ceiling conditions that are typical in modular construction have been entirely eliminated from the home using our proprietary design and assembly methods,” says Isaac Lassiter, managing director of Cutting Edge Building Group, El Cajon, Calif. “ This method saved over 1,200 board feet of Douglas Fir lumber in Fire Island.”
The NGBS is revised every three years. The current version used as a starting point the requirements of the 2009 International Energy Conservation Code (IECC), which is estimated to result in energy-efficient performance that is at least 15-percent better than the 2006 IECC.
“To say the energy efficiency was stepped up is putting it mildly,” Morrow says.
Like the earlier version, the 2012 standard carries few mandatory provisions, preferring instead a point accrual system and a color-coded scale—Bronze, Silver, and Gold, with Emerald being the top green level. All NGBS-certified buildings must incorporate sustainable lot development techniques and address energy, water, and material resource efficiency, and indoor environmental quality. The standard also requires that homeowners be educated about the operation and maintenance of their green home.
The 2012 standard features a major change for remodelers in that it replaced a difficult scoring system for their projects. Two new chapters have been added for existing homes. The first addresses entire buildings and requires demonstrated improvements in both energy and water efficiency and accruing points for green-related site, material, and indoor-environment practices. The second is a green guideline for common home renovations like additions, basements, and updating the kitchen and bathroom.
For home builders, the standard includes new scoring opportunities for building on lots in developments that have been certified ICC 700-compliant or verified by an equivalent program. The previous version did not have such incentives. Points also are available for incorporating universal design, a concept that is mindful of human factors such as height, reach, and ability as well as task goals when designing layouts and rooms for a variety of ages, abilities, and scenarios. The inclusion of universal design in the 2012 NGBS is a natural convergence of sorts.
“Universal design is inspired by a lot of thought being given to lifecycles and living in a house for a very long time. By incorporating it, you get the idea that longevity is part of the (NGBS) standard,” Morrow says.
Other changes include recalibrating efficiency practices and points to better reflect actual water savings. The NGBS also has been clarified with respect to how it can be applied to common areas in multifamily construction, which has become the fastest-growing sector applying for certification. One reason is that condominium developers build to spec and having units labeled green can differentiate their product, says Morrow. Also, lenders who embrace the income-based appraisal approach can see that a green property can generate more income because operating expenses for energy and water usage are less compared with traditionally constructed buildings. Consequently, if the project is perceived as offering financial backers more value, builders and developers can borrow cheaper money for construction.
Finally, Morrow contends the cost of compliance is cheaper compared with LEED (Leadership in Energy and Environmental Design), a green-rating program administered by the U.S. Green Building Council. A study released in 2011 by the Home Builders Association of Greater Chicago compared NGBS (2009 version), LEED-H (2008), and the Chicago Green Home (2009) program and found that NGBS cost the least both in terms of direct construction expenses for achieving a rating level on single-family, townhouse, and six-flat multifamily buildings, and in terms of the cost for registration, verification, and certification. The LEED review is lengthier and more expensive as the process requires paying fees for a LEED provider, who does the actual verification, and for a charrette between the provider and the design and construction team as well as for the plan review and verification process.
