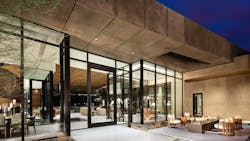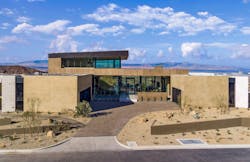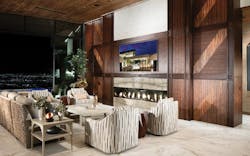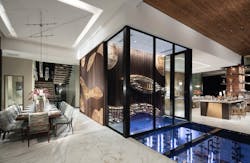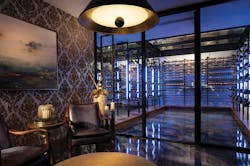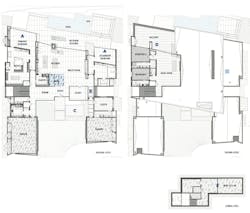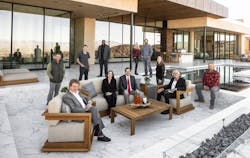Lap of Luxury: The New American Home 2025
This article first appeared in the January/February 2025 issue of Pro Builder.
Dan Coletti isn’t afraid to try to outdo himself when it comes to The New American Home. Having already designed and built three past versions of the annual showcase home in the hills overlooking the Las Vegas Valley and distinctive Strip, Coletti and his company, Sun West Custom Homes, did indeed outdo themselves this year with a 9,047-square-foot, three-level custom spec home that exemplifies luxury living.
“The views here are ridiculously good,” says Coletti of the lot he chose near the top of Ascaya, an elite housing-only master plan in Vegas-adjacent Henderson, Nev. “This was arguably one of the best lots available, and I thought a great deal about how we could take advantage of it.”
- Location: Ascaya, Henderson, Nev.
- Lot size: 0.54 acres
- Home size: 9,047 square feet (conditioned, including attached casita)
- Bedrooms: 4 + 1 (casita)
- Bathrooms: 4.5 + 1 (casita)
- Designer/Builder: Sun West Custom Homes, Las Vegas
- Interior Designer: Clothed in Majesty, Las Vegas
- Landscape Architect: Vangson Consulting, Las Vegas
Big Swings and Little Touches
Coletti’s intent was to bring elements of the surrounding desert into the home’s interior design, with inspiration drawn from the jewel tones and earthy hues of Arizona’s Painted Desert.
The home features creamy, veined porcelain tile flooring, an abundant use of wood species that include Hawaiian monkeypod, ash, elm, and pine, and expanses of glass that capture views out the back and throughout the interior as well.
“When you enter, you can look left through the dining room and stairwell and on, out of the house. And if you look right, there’s a view through the study and across the hallway,” Coletti says. “Wherever your eye travels, you’re looking through the home,” he adds, revealing his penchant for both dramatic and intimate sight lines that bring awe and joy. “We worked very hard to make it look the way it does, to have it come alive.”
Coletti is also thrilled by his concept for an 8-by-8-foot clear acrylic floor just inside the entryway that gives guests a unique view down into the home’s below-grade 800-square-foot wine cellar and sitting area (see photo, below).
“We worked very hard to make it look the way it does, to have it come alive.”
—Dan Coletti, Designer, owner, Sun West Custom Homes
And there are smaller (if no less intriguing) touches as well, such as the backsplash’s glass shelved storage areas on either side of the range that are concealed by sliding stone doors, and a slatted-wood bench in the glass-enclosed breezeway that separates the main living area from the guest casita.
“There are these little trinkets throughout the house not seen anywhere else,” Coletti says. “There are quite a few wow factors as you walk through.”
Blending Inside and Out: Designing for a Seamless Flow
Known for creating seamless transitions from indoor to outdoor living areas, particularly from the rooms that look out over the valley, Coletti found other ways to enhance that connection.
In the breezeway, for instance, the floor of pavers and pebbles extends past the casita to a charming front courtyard and a garage. “It gives you the feeling of ... ‘Am I still in the house or am I outside?’” he says.
Similarly, the porcelain tile floors and wood-paneled ceiling extend from inside to the outdoor areas, and the tall telescoping all-glass sliding doors across the back of the house—encompassing the primary bedroom, kitchen, great room (above), and a junior suite—open up to various outdoor experiences, strengthening the indoor-outdoor connection.
Upstairs, a generous game room/lounge (left) with a full bar and a pair of secondary bedroom suites also benefits from the home’s elevated perch, opening to an extensive terrace with a fireplace, additional storage, and counter space, plus ample room for multiple seating or dining arrangements.
A sleek open-riser staircase with wood treads serves all three levels. And, for the first time, this year’s New American Home also includes an elevator, adding an extra touch of luxury.
The New American Home 2025 Floor Plan
The New American Home 2025 encompasses a total of 9,047 square feet of conditioned living space on three levels, plus a pair of conditioned garages with room for five vehicles, work spaces, and storage, as well as multiple outdoor living areas.
The ground level’s wide-open living space seamlessly flows into its outdoor counterpart and is flanked by two bedroom suites (A). That level also features a glassed-in office and secluded dining area. An enclosed breezeway (B) leads to a casita suite accessed from the outdoors and adjacent to a firepit courtyard (C).
Upstairs, a generous game room and lounge extend to a large balcony (D) that overlooks the Las Vegas Valley and Strip. A pair of secondary bedroom suites, one with access to the balcony, complete the footprint.
Lastly, a below-grade level features a conditioned wine cellar and sitting area (E) and the home’s primary mechanical room. All three levels are accessed by a staircase and an elevator.
All Hands on Deck
The construction of The New American Home 2025 was not without its challenges, including the below-grade wine cellar and elevator shaft. Add to that tight deadlines for photography and, ultimately, hosting guided tours for thousands of people attending the International Builders’ Show in late February.
The team also had to achieve the highest levels of energy and resource efficiency, indoor air quality, and other eco-conscious metrics—a mandate that required careful attention to many (and sometimes new) construction details and product specifications.
Site preparation for the roughly half-acre lot started in December 2023, and construction began a month later. Sun West received a temporary certificate of occupancy just before Thanksgiving—an 11-month turnaround. That’s significant because the prep and build-out for the elevator and below-grade wine cellar alone would reasonably take 16 to 18 months to finish, according to Mark Schlachter, Sun West’s construction superintendent on the job.
“We had as many as 110 trade workers on the site at one time and about 80 to 100 a day during the last two months of construction,” he says. “When you have pavers going in, low voltage on this side, electricians on that side, the trim guy right here, the tile guy in the backyard, and landscapers all around, it’s challenging to manage because you’re still on the hook for the quality of it.”
Buck Wargo is a business, housing, and real estate reporter based in Las Vegas.
Meet the Project Team
Project Team
Designer/Builder: Sun West Custom Homes, Las Vegas
Interior Designer: Clothed in Majesty, Las Vegas
Landscape Architect: Vangson Consulting, Las Vegas
Energy and Green Building Consultant: Two Trails, Orlando, Fla.
Technology Design and Integration: Fusion Home Systems, Las Vegas
Project Partners
*Members of NAHB Leading Suppliers Council
PLATINUM
*LG Air Conditioning Technologies
*LG
*SKS/Signature Kitchen Suite
Window Systems
GOLD
*Kohler
SILVER
Belwith Keeler
Centriq
Clopay
DaVinci Custom Fireplaces & Fire Garden
*Fi-Foil Co.
*Gladiator Garage Works
Henry, A Carlisle Company
*Omega Flex
Rinnai America
Savant Systems
Sun Mountain Custom Doors
Thermory
*Viewrail
VintageView Wine Storage Systems
NAHB Leading Suppliers Council Contributors
Broan-NuTone
Daltile Emtek
Ferguson
Fisher & Paykel/DCS
Garaventa Lift
InSinkErator
Kidde
Kichler Lighting
Sherwin-Williams
Simpson Strong-Tie
SMEG USA
Visual Comfort
Participants
Accurate Millworks / AeroBarrier / Alcal Specialty Contracting / All About You Cabinets / American Eagle Contracting / Aquor Water Systems / Atlas Marble & Granite / B&F Construction / Battle Born Specialties / Bedrock Wireless / Environmental Water Systems / Belgard Pavers / Blitz Construction / Cambria / Canyon Plumbing / Creative Closets / Custom Home Window & Door / Custom Specialties Group / Daylight Electric / DeckFix / Desert Valley Heating & Cooling / Elite Construction Services / Environmental Water Systems / FX Luminaire / GoPro Interiors / Greenline West / Hammerhead Aquatics / Hankin Specialty / Home Team Pest Defense / Infratech / KDC Construction / Ledge Loungers / Maxeon Solar Technologies / Mechanical Products Nevada / Nevada American Construction / Oldcastle APG / On Guard Fire Protection / Ozzie Kraft / Prestige Roofing / Retro Fabrication / Rightway Drywall & Paint / Scena VR / Schluter Systems / Slater Design Studios / Summit Automation / WallCraft
The New American Home 2025 is produced by the Leading Suppliers Council of the National Association of Home Builders (NAHB), with Pro Builder serving as the exclusive media partner. Look for a follow-up feature in the March/April 2025 issue of Pro Builder magazine showcasing clever and intriguing design details, as well as two live webinars in the coming months about the home’s design, construction, and performance. Visit tnah.com for a virtual tour and more articles, videos, and information about the products and systems used in The New American Home’s construction and finish, as well as insights into our valued partners.
